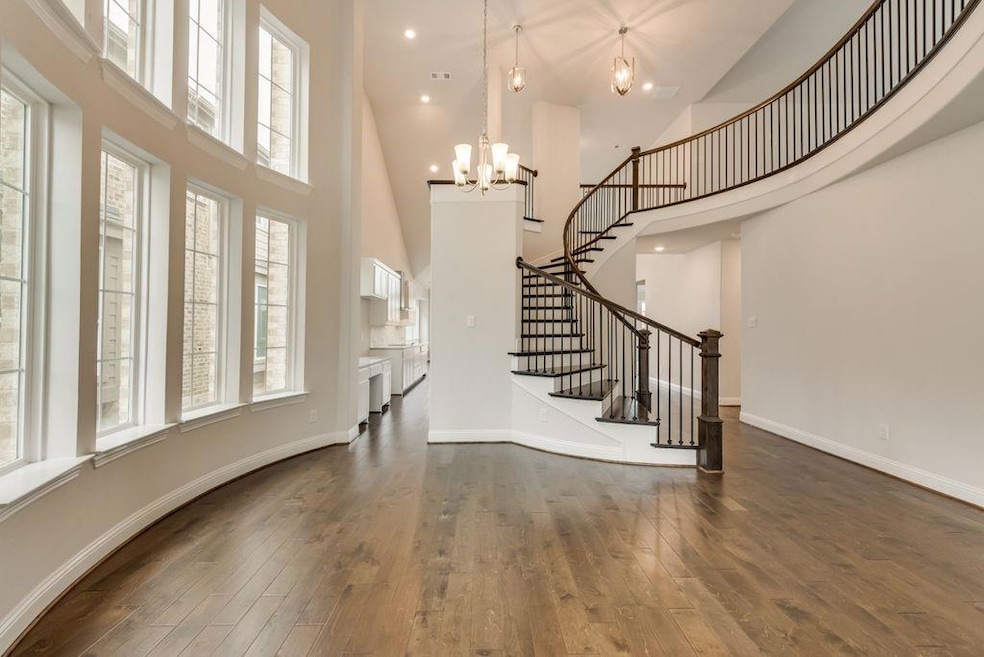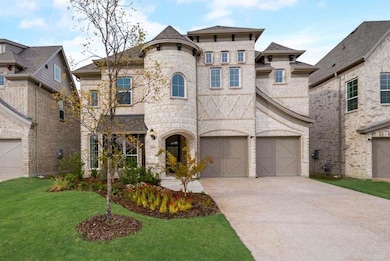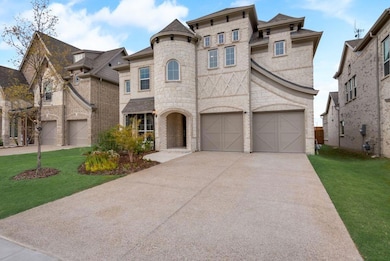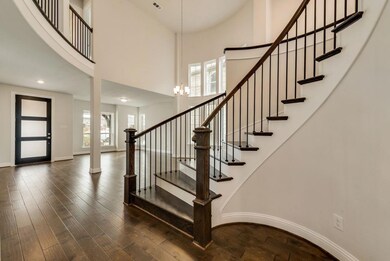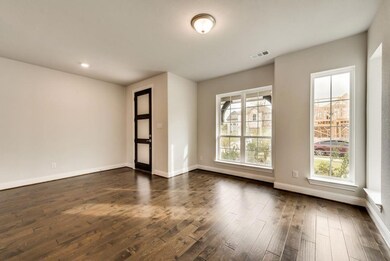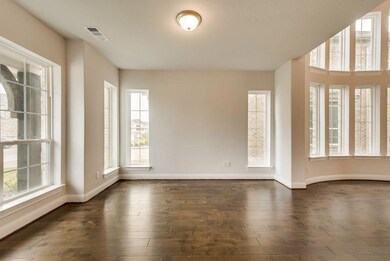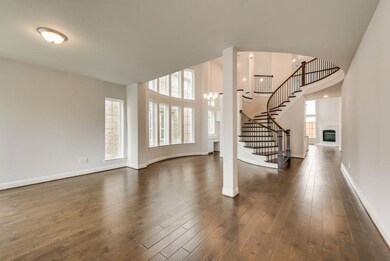
8401 Watersway Dr Rowlett, TX 75088
Ridgecrest NeighborhoodHighlights
- New Construction
- Cathedral Ceiling
- Covered patio or porch
- Open Floorplan
- Wood Flooring
- Jogging Path
About This Home
As of September 2024New Grand Home in Lake Shore with a community garden, dog park, playground and trail w gazebo. This brand new construction home in Rowlett is JUST COMPLETED! Step inside to tons of wood floors, thick baseboards & curved full oak staircase w wrought iron railings extended along upstairs. Cathedral ceilings & large windows allow sunlight to fill the spacious rooms. The family room is outfitted with wood floors & cast stone fireplace and opens to a covered back patio ready to entertain. The gourmet kitchen has stainless steel appliances, gas cooktop, granite countertops, shaker-style cabinetry, trash can drawer, full bowl sink & oversized island w pendant lights. the spa like Primary Suite has a free standing soaking tub, separate Marlana slab vanity tops, a frameless glass-enclosed shower & deco tiles. Upstairs includes a vaulted game room wired for surround sound & has a window seat. Downstairs Guest Suite can be a private home office. This home has security & sprinkler systems as well
Last Agent to Sell the Property
Royal Realty, Inc. Brokerage Phone: 214-750-6528 License #0313244
Last Buyer's Agent
NON-MLS MEMBER
NON MLS
Home Details
Home Type
- Single Family
Year Built
- Built in 2024 | New Construction
Lot Details
- 6,000 Sq Ft Lot
- Lot Dimensions are 50x120
- Wood Fence
- Landscaped
- Sprinkler System
- Drought Tolerant Landscaping
HOA Fees
- $67 Monthly HOA Fees
Parking
- 2-Car Garage with two garage doors
- Parking Accessed On Kitchen Level
- Front Facing Garage
- Garage Door Opener
Home Design
- Brick Exterior Construction
- Slab Foundation
- Composition Roof
- Stone Siding
- Radiant Barrier
Interior Spaces
- 3,291 Sq Ft Home
- 2-Story Property
- Open Floorplan
- Sound System
- Cathedral Ceiling
- Ceiling Fan
- Decorative Lighting
- Gas Log Fireplace
- Stone Fireplace
- ENERGY STAR Qualified Windows
- Bay Window
- Family Room with Fireplace
- 12 Inch+ Attic Insulation
Kitchen
- Electric Oven
- Gas Cooktop
- Microwave
- Dishwasher
- Disposal
Flooring
- Wood
- Carpet
- Ceramic Tile
Bedrooms and Bathrooms
- 4 Bedrooms
- 3 Full Bathrooms
Laundry
- Laundry in Utility Room
- Full Size Washer or Dryer
Home Security
- Home Security System
- Security Lights
- Fire and Smoke Detector
Eco-Friendly Details
- Energy-Efficient Appliances
- Energy-Efficient HVAC
- Rain or Freeze Sensor
- ENERGY STAR Qualified Equipment for Heating
- Energy-Efficient Thermostat
- Enhanced Air Filtration
Outdoor Features
- Covered patio or porch
- Rain Gutters
Schools
- Choice Of Elementary And Middle School
- Choice Of High School
Utilities
- Zoned Heating and Cooling
- Vented Exhaust Fan
- Heating System Uses Natural Gas
- Underground Utilities
- Tankless Water Heater
- High Speed Internet
- Cable TV Available
Listing and Financial Details
- Legal Lot and Block 10 / A
- Assessor Parcel Number 44002500A0100000
Community Details
Overview
- Association fees include full use of facilities, ground maintenance, management fees
- Lake Shore HOA, Phone Number (214) 750-6528
- Lake Shore Village Subdivision
- Mandatory home owners association
- Greenbelt
Amenities
- Community Mailbox
Recreation
- Community Playground
- Park
- Jogging Path
Map
Home Values in the Area
Average Home Value in this Area
Property History
| Date | Event | Price | Change | Sq Ft Price |
|---|---|---|---|---|
| 09/18/2024 09/18/24 | Sold | -- | -- | -- |
| 08/08/2024 08/08/24 | Pending | -- | -- | -- |
| 07/22/2024 07/22/24 | Price Changed | $698,578 | -3.6% | $212 / Sq Ft |
| 06/05/2024 06/05/24 | Price Changed | $724,578 | -4.4% | $220 / Sq Ft |
| 03/20/2024 03/20/24 | Price Changed | $757,575 | -7.3% | $230 / Sq Ft |
| 01/31/2024 01/31/24 | Price Changed | $817,629 | +1.0% | $248 / Sq Ft |
| 01/02/2024 01/02/24 | Price Changed | $809,629 | -4.3% | $246 / Sq Ft |
| 11/02/2023 11/02/23 | For Sale | $845,734 | -- | $257 / Sq Ft |
Similar Homes in Rowlett, TX
Source: North Texas Real Estate Information Systems (NTREIS)
MLS Number: 20468495
- 3906 Windmere Dr
- 3609 Long Branch Blvd
- 3710 Pilgrims Mews
- 4017 Highmeadow Dr
- 4005 Highmeadow Dr
- 3809 Bond St
- 3709 Bond St
- 3705 University Dr
- 2301 Brookside Dr
- 2225 University Cir
- 3706 Dorchester Dr
- 3501 Delia St
- 3826 Dexham Rd
- 1806 Clydesdale Ct
- 3618 Delia St
- 3601 Long Branch Blvd
- 3510 Harbor Pointe Dr
- 3604 Elizabeth St
- 3614 Finnian St
- 3802 Miller Rd
