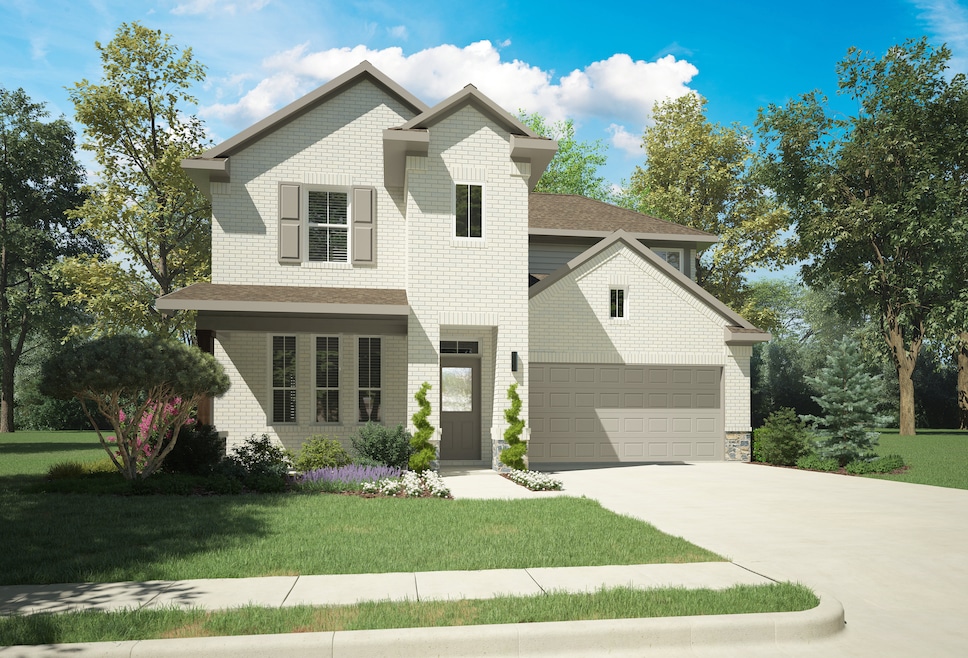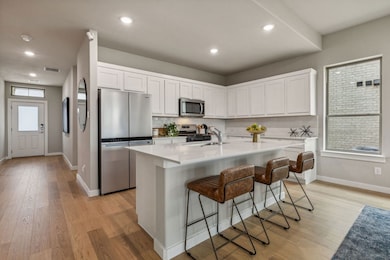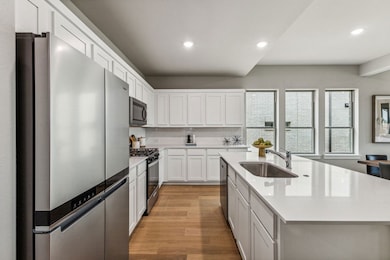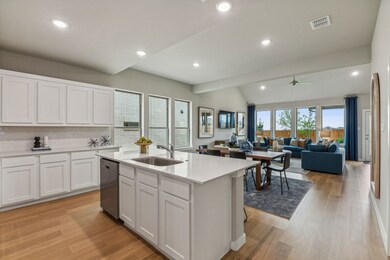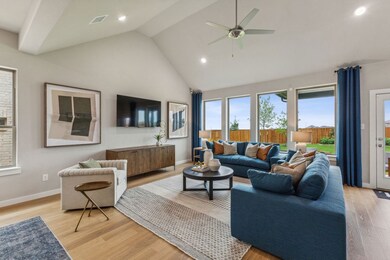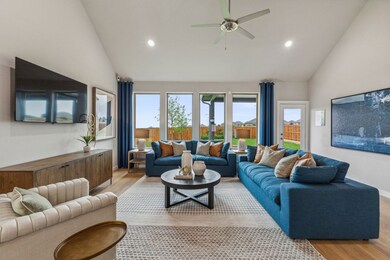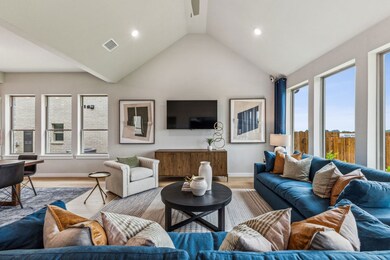
4012 Sage Dr Farmersville, TX 75442
Estimated payment $2,267/month
About This Home
The Stanley II is a winning combination of comfort and adaptability. The main floor offers a bedroom with a full bath for guests. Of course, no one could blame you if you crafted an exceptional workout room instead. A wall of windows in the airy living room illuminates the space with natural light that carries into the casual dining area and the spectacular kitchen. Quartz countertops, stainless steel appliances and a gorgeous island ensure the kitchen will be everyone's favorite space. The presence of an upstairs loft near the bedrooms with a full bath creates a home-within-a-home!
Map
Home Details
Home Type
Single Family
Lot Details
0
Listing Details
- Bedrooms: Beds: 4
- BathsCombined: 3
- Office Phone: 469-224-1552
- Property Type: Residential
- Property Sub-Type: Single-family Detached
- New Construction: True
- Homebuilder: Trophy Signature Homes
- Garages: 0
- Model Name: Stanley II | Lakehaven
- Builder Office Hours: Mon - Sat: 10am - 6pm | Sun: CLOSED
- Community Status: Active
- Spec Street: 4012 Sage Drive
- Spec City: Farmersville
- Spec State: TX
- Spec Zip: 75442
- Spec Latitude: 33.11357
- Spec Longitude: -96.425387
- Stories: 2
- Move In Date: 03/17/2025
- Special Features: NewHome
- Property Sub Type: Detached
Interior Features
- Full Bathrooms: 3
Exterior Features
- Office Street: 3700 Richland Drive
- Office City: Farmersville
- Office State: TX
- Office Zip: 75442
Condo/Co-op/Association
- Home Owner Assessments Fee: 58
Association/Amenities
- HOA Amenities: Basketball, Clubhouse, Park, Playground, Pond, Pool, Tennis, Trails, Views
Schools
- Elementary School: Tatum Elementary School
- Middle School: Farmersville Junior High School
- High School: Farmersville High School
Home Values in the Area
Average Home Value in this Area
Property History
| Date | Event | Price | Change | Sq Ft Price |
|---|---|---|---|---|
| 04/22/2025 04/22/25 | For Sale | $344,990 | -- | $141 / Sq Ft |
Similar Homes in Farmersville, TX
- 4006 Sage Dr
- 4007 Sage Dr
- 4001 Sage Dr
- 3712 Mackenzie Dr
- 4002 Mountain Creek Dr
- 4102 Mountain Creek Dr
- 4007 Mountain Creek Dr
- 4005 Mountain Creek Dr
- 4003 Mountain Creek Dr
- 4006 Meredith Dr
- 3912 Meredith Dr
- 4013 Meredith Dr
- 4015 Meredith Dr
- 4007 Meredith Dr
- 4005 Meredith Dr
- 3725 White Rock Dr
- 3726 White Rock Dr
- 3909 Meredith Dr
- 3802 White Rock Dr
- 3803 White Rock Dr
