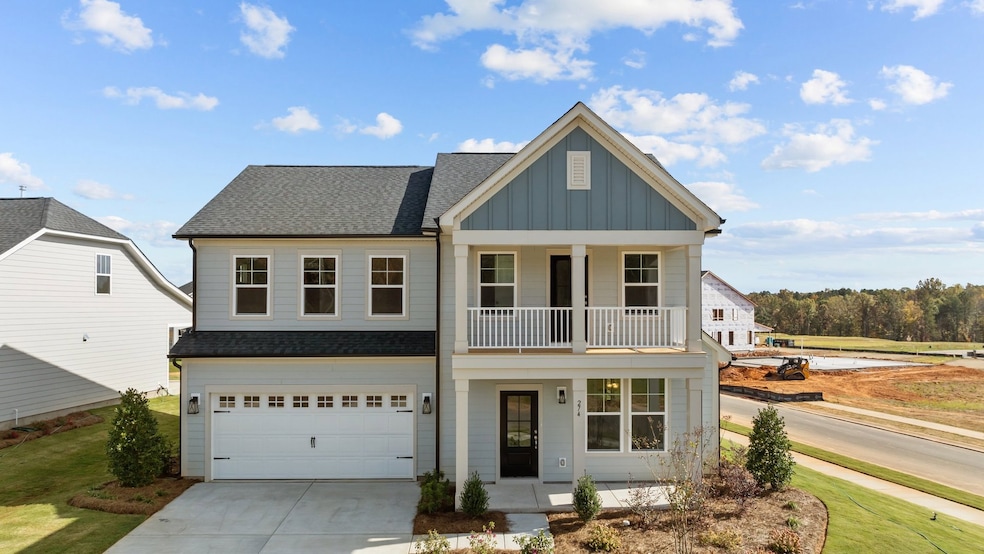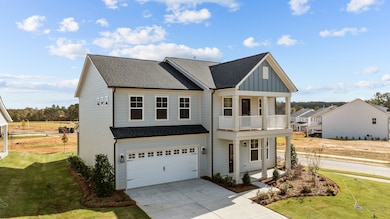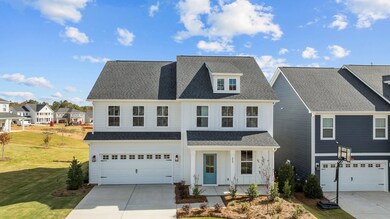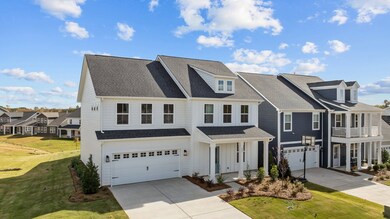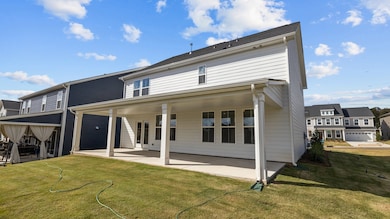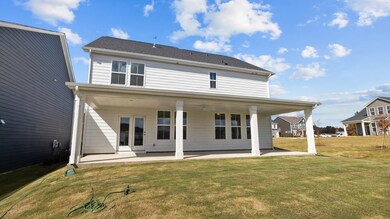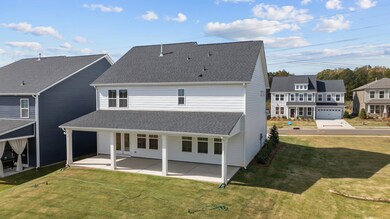
Estimated payment $2,961/month
Total Views
10,422
3
Beds
2.5
Baths
2,491
Sq Ft
$181
Price per Sq Ft
Highlights
- New Construction
- Bethel Elementary School Rated A
- Community Pool
About This Home
The Burton plan features an open floorplan with an oversized kitchen, breakfast area, and family room, perfect for families or entertainers alike. The second floor features a versatile loft space. Call today and find out all about this and our many other thoughtfully designed plans!
Home Details
Home Type
- Single Family
Parking
- 2 Car Garage
Home Design
- New Construction
- Ready To Build Floorplan
- Burton Plan
Interior Spaces
- 2,491 Sq Ft Home
- 2-Story Property
- Basement
Bedrooms and Bathrooms
- 3 Bedrooms
Community Details
Overview
- Actively Selling
- Built by DRB Homes
- Lakeside Glen Subdivision
Recreation
- Community Pool
Sales Office
- 325 Supernova Drive
- York, SC 29745
- 704-227-5080
- Builder Spec Website
Office Hours
- Tuesday - Saturday 10am-6pm, Sunday & Monday 1pm-6pm
Map
Create a Home Valuation Report for This Property
The Home Valuation Report is an in-depth analysis detailing your home's value as well as a comparison with similar homes in the area
Home Values in the Area
Average Home Value in this Area
Property History
| Date | Event | Price | Change | Sq Ft Price |
|---|---|---|---|---|
| 02/28/2025 02/28/25 | For Sale | $449,900 | -- | $181 / Sq Ft |
Similar Homes in York, SC
Nearby Homes
- 325 Supernova Dr
- 325 Supernova Dr
- 325 Supernova Dr
- 325 Supernova Dr
- 297 Supernova Dr
- 820 Regulus Ct
- 633 Amberjack Place
- 622 Amberjack Place
- 845 Regulus Ct
- 643 Amberjack Ln
- 619 Amberjack Place
- 281 Supernova Dr
- 277 Supernova Dr
- 261 Supernova Dr
- 889 Regulus Ct
- 1011 Arcturus Ct
- 675 Winding Branch Rd
- 2061 Fasana Rd
- 631 Winding Branch Rd
- 2021 & 2051 Fasana Dr
