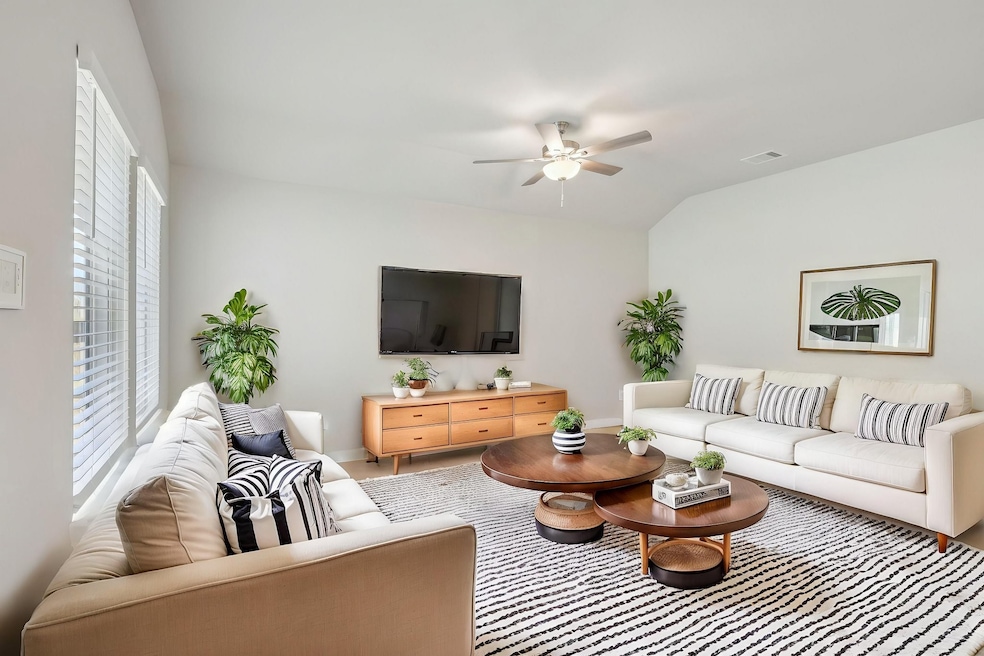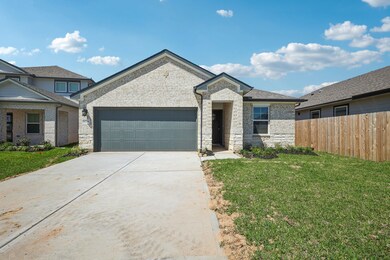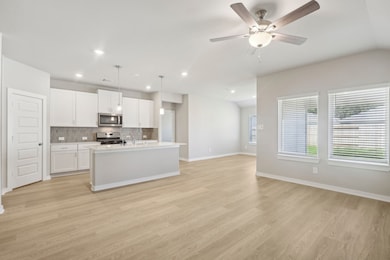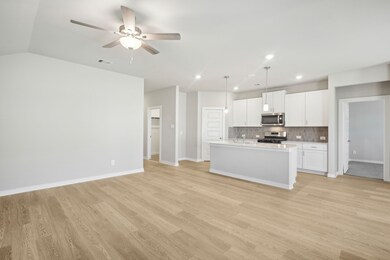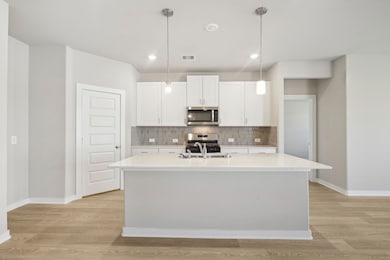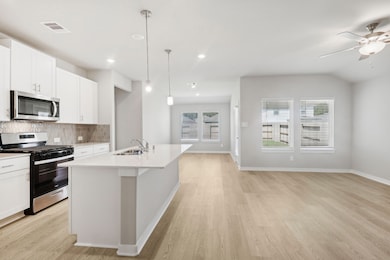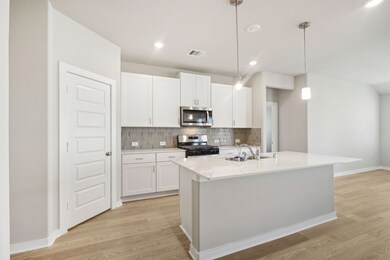
18758 Bliss Place New Caney, TX 77357
New Caney NeighborhoodEstimated payment $2,097/month
Highlights
- Under Construction
- Traditional Architecture
- Covered patio or porch
- Deck
- Granite Countertops
- Walk-In Pantry
About This Home
Brand new, energy-efficient home available by Nov 2024! Stock up on everyone's favorites with plenty of room in the walk-in pantry. White cabinets with white quartz countertops, light tone EVP flooring and multi-tone carpet. Conveniently located with access to I-69 & the Grand Parkway, Landing Meadows allows you to escape the bustle of the city without adding to your commute. Enjoy time at the planned playground and pavilion, or explore the meandering walking trails throughout the community. We also build each home with innovative, energy-efficient features that cut down on utility bills so you can afford to do more living.* Each of our homes is built with innovative, energy-efficient features designed to help you enjoy more savings, better health, real comfort and peace of mind.
Open House Schedule
-
Saturday, May 03, 202512:00 to 4:00 pm5/3/2025 12:00:00 PM +00:005/3/2025 4:00:00 PM +00:00Hosted by Jackie WelchAdd to Calendar
-
Sunday, May 04, 20252:00 to 6:00 pm5/4/2025 2:00:00 PM +00:005/4/2025 6:00:00 PM +00:00Hosted by Jackie WelchAdd to Calendar
Home Details
Home Type
- Single Family
Year Built
- Built in 2024 | Under Construction
Lot Details
- Back Yard Fenced
HOA Fees
- $43 Monthly HOA Fees
Parking
- 2 Car Attached Garage
- Garage Door Opener
- Driveway
Home Design
- Traditional Architecture
- Brick Exterior Construction
- Slab Foundation
- Composition Roof
- Cement Siding
Interior Spaces
- 1,688 Sq Ft Home
- 1-Story Property
- Ceiling Fan
- Insulated Doors
- Family Room Off Kitchen
- Living Room
- Breakfast Room
- Open Floorplan
- Utility Room
- Attic Fan
Kitchen
- Walk-In Pantry
- Gas Oven
- Gas Range
- Free-Standing Range
- Microwave
- Dishwasher
- Kitchen Island
- Granite Countertops
- Disposal
Flooring
- Tile
- Vinyl
Bedrooms and Bathrooms
- 3 Bedrooms
- 2 Full Bathrooms
- Double Vanity
- Bathtub with Shower
Laundry
- Dryer
- Washer
Home Security
- Prewired Security
- Fire and Smoke Detector
Eco-Friendly Details
- ENERGY STAR Qualified Appliances
- Energy-Efficient Windows with Low Emissivity
- Energy-Efficient HVAC
- Energy-Efficient Lighting
- Energy-Efficient Insulation
- Energy-Efficient Doors
- Energy-Efficient Thermostat
Outdoor Features
- Deck
- Covered patio or porch
Schools
- New Caney Elementary School
- Keefer Crossing Middle School
- New Caney High School
Utilities
- Central Heating and Cooling System
- Heat Pump System
- Programmable Thermostat
- Tankless Water Heater
Community Details
- Community Solutions Association, Phone Number (713) 429-5440
- Built by Meritage Homes
- Landing Meadows Subdivision
Map
Home Values in the Area
Average Home Value in this Area
Property History
| Date | Event | Price | Change | Sq Ft Price |
|---|---|---|---|---|
| 04/16/2025 04/16/25 | Price Changed | $312,690 | +0.6% | $185 / Sq Ft |
| 04/02/2025 04/02/25 | Price Changed | $310,690 | +1.0% | $184 / Sq Ft |
| 03/18/2025 03/18/25 | Price Changed | $307,690 | +1.0% | $182 / Sq Ft |
| 03/05/2025 03/05/25 | Price Changed | $304,690 | +1.0% | $181 / Sq Ft |
| 02/03/2025 02/03/25 | Price Changed | $301,690 | +1.0% | $179 / Sq Ft |
| 12/20/2024 12/20/24 | Price Changed | $298,690 | -12.3% | $177 / Sq Ft |
| 12/20/2024 12/20/24 | Price Changed | $340,690 | +6.2% | $202 / Sq Ft |
| 12/03/2024 12/03/24 | Price Changed | $320,740 | -4.5% | $190 / Sq Ft |
| 11/20/2024 11/20/24 | Price Changed | $335,740 | +5.0% | $199 / Sq Ft |
| 11/09/2024 11/09/24 | Price Changed | $319,740 | -1.5% | $189 / Sq Ft |
| 11/07/2024 11/07/24 | For Sale | $324,690 | -- | $192 / Sq Ft |
Similar Homes in the area
Source: Houston Association of REALTORS®
MLS Number: 3003364
- 18772 Bliss Place
- 22402 Aster Way Ln
- 18713 Bliss Place
- 18758 Bliss Place
- 18765 Bliss Place
- 18709 Bliss Place
- 22406 Aster Way Ln
- 18750 Bliss Place
- 22422 Aster Way Ln
- 22414 Aster Way Ln
- 18754 Bliss Place
- 18359 Landing Meadows Ln
- 18351 Landing Meadows Ln
- 18366 Landing Meadows Ln
- 18701 Bliss Place
- 18821 Lucas Michael Way
- 18817 Lucas Michael Way
- 18789 Lucas Michael Way
- 18728 Lucas Michael Way
- 18745 Lucas Michael Way
