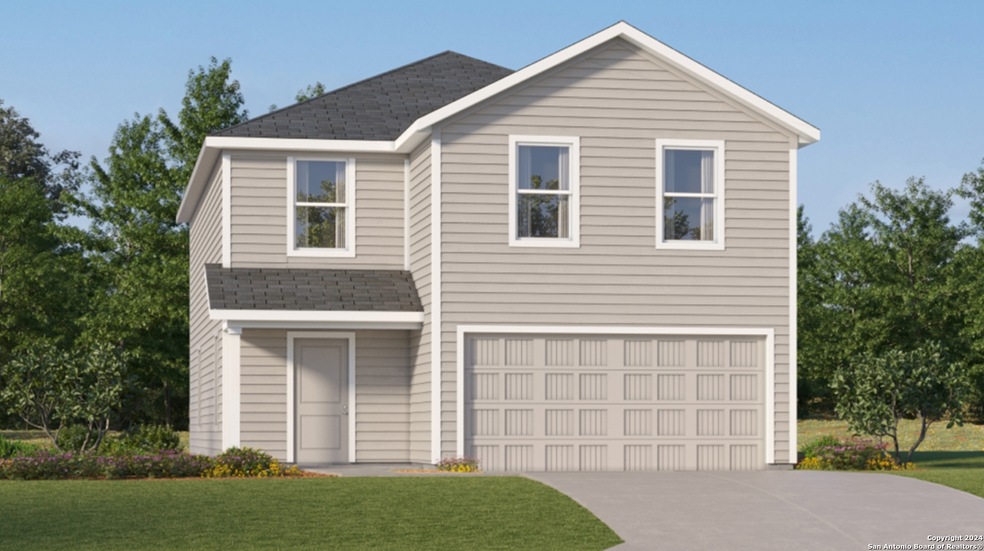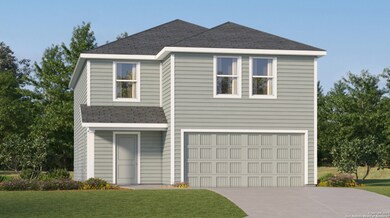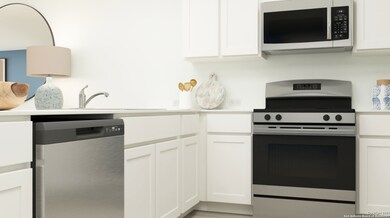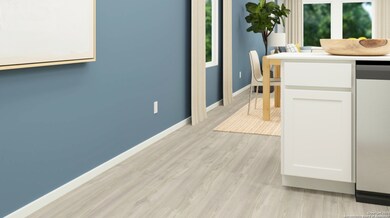
523 Kathleen Pike San Antonio, TX 78253
Redbird Ranch NeighborhoodEstimated payment $1,627/month
Highlights
- New Construction
- Game Room
- Central Heating and Cooling System
- Harlan High School Rated A-
- Walk-In Closet
- Fenced
About This Home
The Barlow - This new two-story home is host to an open-concept floorplan on the first level combining the kitchen, dining area and family room for effortless entertaining and multitasking. A versatile game room is located upstairs near four bedrooms, including the luxe owner's suite with a spa-inspired bathroom and generous walk-in closet. Prices and features may vary and are subject to change. Photos are for illustrative purposes only.
Listing Agent
Christopher Marti
Housifi
Home Details
Home Type
- Single Family
Year Built
- Built in 2025 | New Construction
Lot Details
- 4,792 Sq Ft Lot
- Fenced
HOA Fees
- $44 Monthly HOA Fees
Parking
- 2 Car Garage
Home Design
- Slab Foundation
- Composition Roof
Interior Spaces
- 2,173 Sq Ft Home
- Property has 2 Levels
- Game Room
Kitchen
- Stove
- Dishwasher
Flooring
- Carpet
- Vinyl
Bedrooms and Bathrooms
- 4 Bedrooms
- Walk-In Closet
Laundry
- Laundry on upper level
- Washer Hookup
Schools
- Langley Elementary School
- Bernal Middle School
- Harlan High School
Utilities
- Central Heating and Cooling System
- Heating System Uses Natural Gas
- Sewer Holding Tank
- Cable TV Available
Community Details
- $450 HOA Transfer Fee
- Landon Ridge HOA
- Built by Lennar
- Landon Ridge Subdivision
- Mandatory home owners association
Listing and Financial Details
- Legal Lot and Block 16 / 04
Map
Home Values in the Area
Average Home Value in this Area
Property History
| Date | Event | Price | Change | Sq Ft Price |
|---|---|---|---|---|
| 03/11/2025 03/11/25 | Pending | -- | -- | -- |
| 03/08/2025 03/08/25 | Price Changed | $240,542 | -2.6% | $111 / Sq Ft |
| 03/07/2025 03/07/25 | For Sale | $246,999 | -- | $114 / Sq Ft |
Similar Homes in San Antonio, TX
Source: San Antonio Board of REALTORS®
MLS Number: 1848091
- 576 Paul Canyon
- 610 Paul Canyon
- 606 Paul Canyon
- 523 Kathleen Pike
- 941 Landon Ridge
- 920 Landon Ridge
- 1122 Nashua Square
- 1044 Raceland Rd
- 502 Perch Meadow
- 1008 Raceland Rd
- 1017 Raceland Rd
- 15128 Maskette Ave
- 747 Landon Ridge
- 584 Paul Canyon
- 580 Paul Canyon
- 572 Paul Canyon
- 568 Paul Canyon
- 614 Paul Canyon
- 602 Paul Canyon
- 588 Paul Canyon



