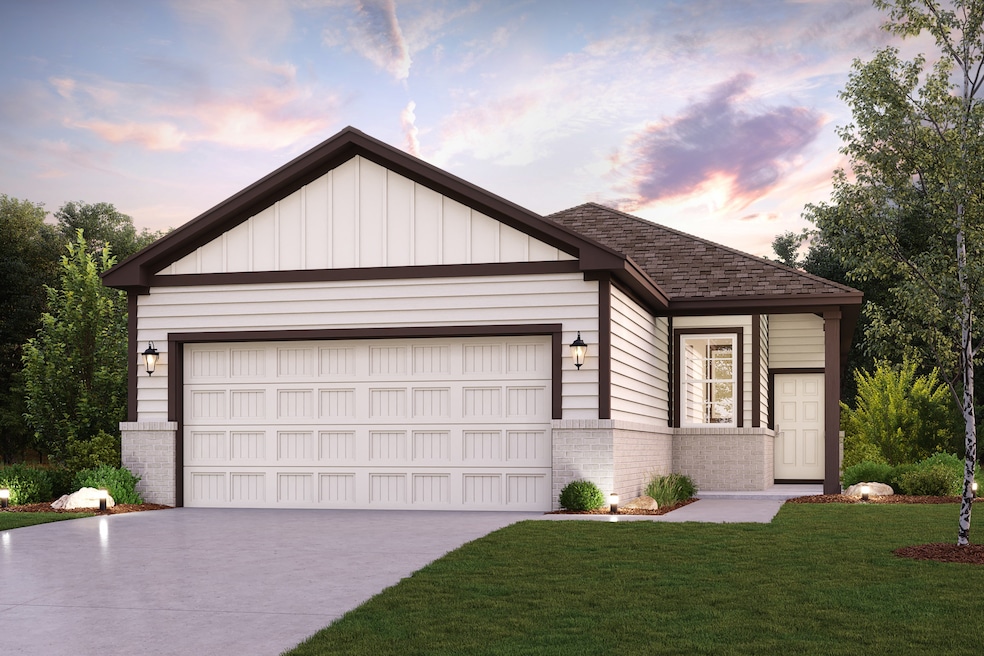
3935 Glory Green Dr Brookshire, TX 77423
Estimated payment $1,806/month
4
Beds
2
Baths
1,582
Sq Ft
$174
Price per Sq Ft
Highlights
- New Construction
- Interior Lot
- 1-Story Property
- Huggins Elementary School Rated A
About This Home
The Bridgeport is a charming one-story home featuring an open-concept design with the island kitchen overlooking combined formals. A private primary suite is situated privately in the back of the home, separate from the three secondary bedrooms. This plan offers the option of a covered patio and 3-bay garage where permitted.
Home Details
Home Type
- Single Family
Year Built
- 2024
Lot Details
- Interior Lot
Parking
- 2 Car Garage
Home Design
- Quick Move-In Home
- Bridgeport Plan
Interior Spaces
- 1,582 Sq Ft Home
- 1-Story Property
Bedrooms and Bathrooms
- 4 Bedrooms
- 2 Full Bathrooms
Community Details
Overview
- Built by Century Communities
- Laurel Farms Subdivision
Sales Office
- 32711 Laureate Dr
- Brookshire, TX 77423
- 713-222-7000
Office Hours
- Mon 12 - 6 Tue 10 - 6 Wed 10 - 6 Thu 10 - 6 Fri 10 - 6 Sat 10 - 6 Sun 12 - 6
Map
Create a Home Valuation Report for This Property
The Home Valuation Report is an in-depth analysis detailing your home's value as well as a comparison with similar homes in the area
Home Values in the Area
Average Home Value in this Area
Property History
| Date | Event | Price | Change | Sq Ft Price |
|---|---|---|---|---|
| 04/23/2025 04/23/25 | Price Changed | $274,900 | -10.5% | $174 / Sq Ft |
| 04/23/2025 04/23/25 | Price Changed | $306,990 | 0.0% | $194 / Sq Ft |
| 04/23/2025 04/23/25 | For Sale | $306,990 | 0.0% | $194 / Sq Ft |
| 04/22/2025 04/22/25 | For Sale | $306,990 | +9.7% | $194 / Sq Ft |
| 02/24/2025 02/24/25 | Pending | -- | -- | -- |
| 02/15/2025 02/15/25 | Price Changed | $279,900 | -8.5% | $177 / Sq Ft |
| 01/26/2025 01/26/25 | Price Changed | $305,900 | -17.3% | $193 / Sq Ft |
| 01/20/2025 01/20/25 | Price Changed | $369,900 | +23.3% | $234 / Sq Ft |
| 11/01/2024 11/01/24 | Price Changed | $299,990 | +5.3% | $190 / Sq Ft |
| 10/25/2024 10/25/24 | Price Changed | $284,990 | -5.0% | $180 / Sq Ft |
| 09/27/2024 09/27/24 | Price Changed | $299,990 | -2.3% | $190 / Sq Ft |
| 06/28/2024 06/28/24 | For Sale | $306,990 | -- | $194 / Sq Ft |
Similar Homes in Brookshire, TX
Nearby Homes
- 3931 Glory Green Dr
- 3931 Windy Whisper Dr
- 3923 Windy Whisper Dr
- 3919 Windy Whisper Dr
- 3938 Windy Whisper Dr
- 3930 Windy Whisper Dr
- 3926 Windy Whisper Dr
- 3902 Glory Green Dr
- 3907 Windy Whisper Dr
- 3934 Windy Whisper Dr
- 3939 Accolade Crossing
- 3935 Accolade Crossing
- 3931 Accolade Crossing
- 3923 Accolade Crossing
- 3919 Accolade Crossing
- 3915 Accolade Crossing
- 3926 Accolade Crossing
- 3942 Accolade Crossing
- 3934 Accolade Crossing
- 3914 Accolade Crossing
