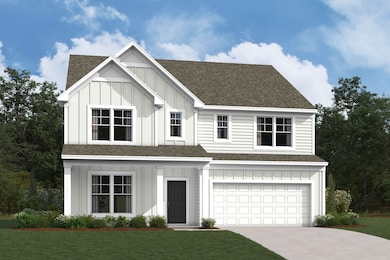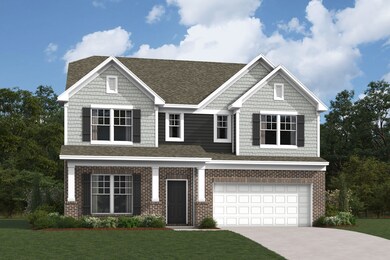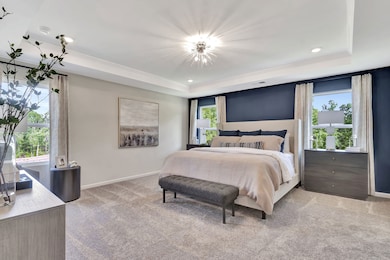
Savoy II Sherrills Ford, NC 28673
Estimated payment $2,639/month
Total Views
2,724
4
Beds
3.5
Baths
3,078
Sq Ft
$130
Price per Sq Ft
Highlights
- New Construction
- Clubhouse
- Community Playground
- Sherrills Ford Elementary School Rated A-
- Community Pool
- Trails
About This Home
The 2-story Savoy home is a 4-bedroom, 3.5-bathroom, 3,000 square foot home featuring a 2-car garage, a loft, and a back patio. Learn more about this impressive plan by contacting us today to schedule your tour!
Home Details
Home Type
- Single Family
Parking
- 2 Car Garage
Home Design
- New Construction
- Ready To Build Floorplan
- Savoy Ii Plan
Interior Spaces
- 3,078 Sq Ft Home
- 2-Story Property
Bedrooms and Bathrooms
- 4 Bedrooms
Community Details
Overview
- Actively Selling
- Built by M/I Homes
- Laurelbrook Subdivision
Amenities
- Clubhouse
Recreation
- Community Playground
- Community Pool
- Trails
Sales Office
- 8609 Acadia Parkway
- Sherrills Ford, NC 28673
- 704-251-7670
- Builder Spec Website
Office Hours
- Mon-Tue 10am-6pm; Wed 12pm-6pm; Thu-Sat 10am-6pm; Sun 12pm-6pm
Map
Create a Home Valuation Report for This Property
The Home Valuation Report is an in-depth analysis detailing your home's value as well as a comparison with similar homes in the area
Home Values in the Area
Average Home Value in this Area
Property History
| Date | Event | Price | Change | Sq Ft Price |
|---|---|---|---|---|
| 04/07/2025 04/07/25 | Price Changed | $400,990 | +0.5% | $130 / Sq Ft |
| 03/18/2025 03/18/25 | For Sale | $398,990 | -- | $130 / Sq Ft |
Similar Homes in Sherrills Ford, NC
Nearby Homes
- 8585 Acadia Pkwy
- 8610 Acadia Pkwy
- 8614 Acadia Pkwy
- 8613 Acadia Pkwy
- 2078 Van Buren Rd
- 8609 Acadia Pkwy
- 8609 Acadia Pkwy
- 8609 Acadia Pkwy
- 8609 Acadia Pkwy
- 8609 Acadia Pkwy
- 8609 Acadia Pkwy
- 2125 Clifton Rd
- 2082 Van Buren Rd
- 2074 Van Buren Rd
- 2161 Clifton Rd
- 2070 Van Buren Rd
- 2054 Van Buren Rd
- 8601 Acadia Pkwy
- 8606 Acadia Pkwy
- 2252 Tabor Rd Unit 575






