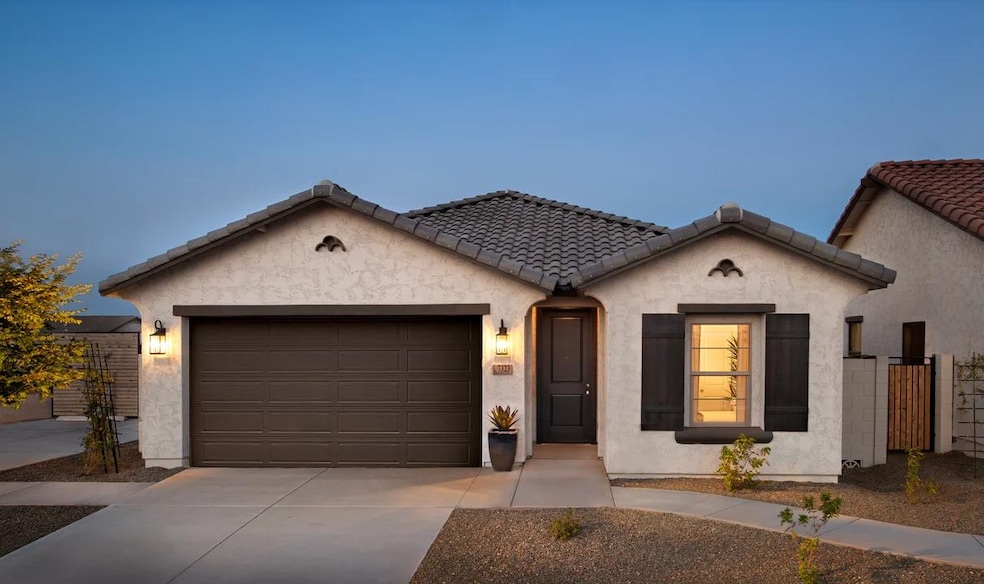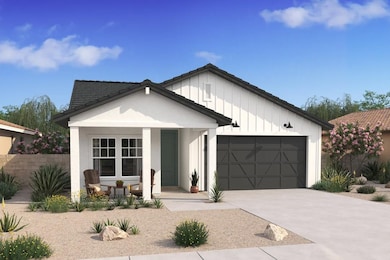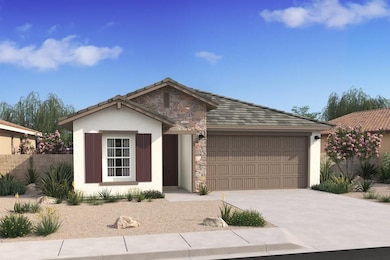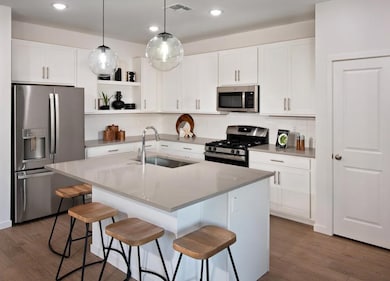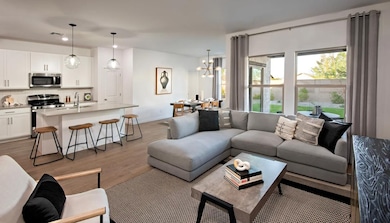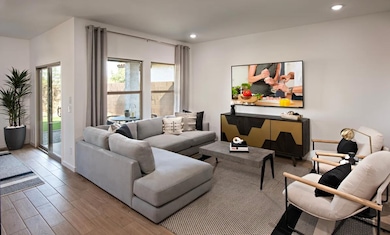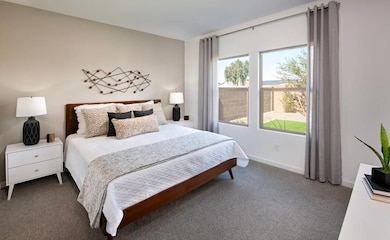
Estimated payment $2,652/month
Total Views
1,215
3
Beds
2
Baths
1,416
Sq Ft
$285
Price per Sq Ft
Highlights
- New Construction
- Phoenix Coding Academy Rated A
- 1-Story Property
About This Home
Bright open kitchen with ample counter space.
Cozy dining area leading out to the patio.
Secluded primary suite with spa bath and large walk-in closet.
Laundry room with optional sink.
Included Stuff of Life Room for extra storage space.
Covered patio off the dining area with sliding glass door.
Home Details
Home Type
- Single Family
Parking
- 2 Car Garage
Home Design
- New Construction
- Ready To Build Floorplan
- Clyde Plan
Interior Spaces
- 1,416 Sq Ft Home
- 1-Story Property
Bedrooms and Bathrooms
- 3 Bedrooms
- 2 Full Bathrooms
Community Details
Overview
- Actively Selling
- Built by K Hovnanian Homes
- Laveen Springs Subdivision
Sales Office
- 7323 S. 75Th Drive
- Laveen, AZ 85339
- 888-261-1235
Office Hours
- Sun 11am-6pm Mon-Tue 10am-6pm Wed 1pm-6pm Thu-Sat 10am-6pm
Map
Create a Home Valuation Report for This Property
The Home Valuation Report is an in-depth analysis detailing your home's value as well as a comparison with similar homes in the area
Home Values in the Area
Average Home Value in this Area
Property History
| Date | Event | Price | Change | Sq Ft Price |
|---|---|---|---|---|
| 04/18/2025 04/18/25 | Price Changed | $402,990 | +0.8% | $285 / Sq Ft |
| 04/12/2025 04/12/25 | Price Changed | $399,990 | -3.1% | $282 / Sq Ft |
| 02/24/2025 02/24/25 | For Sale | $412,990 | -- | $292 / Sq Ft |
Similar Homes in the area
Nearby Homes
- 7657 W Minton St
- 7643 W Park St
- 7664 W Minton St
- 7646 W Park St
- 7706 W Minton St
- 7429 S 76th Ln
- 7425 S 76th Ln
- 7327 S 76th Ln
- 7420 S 76th Ln
- 7421 S 76th Ln
- 7654 W Park St
- 7642 W Park St
- 7651 W Park St
- 7638 W Park St
- 7319 S 76th Ln
- 7659 W Park St
- 7718 W Minton St
- 7649 W Minton St
- 7323 S 75th Dr
- 7648 W Minton St
