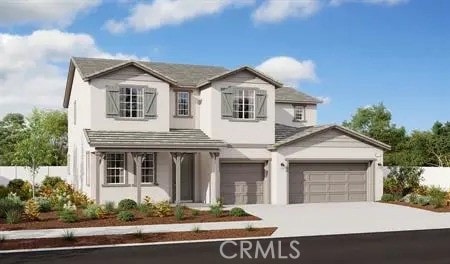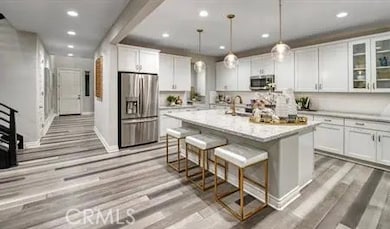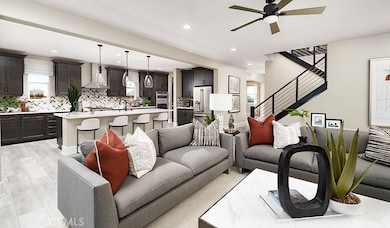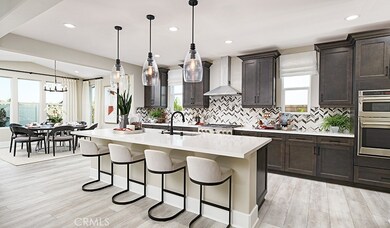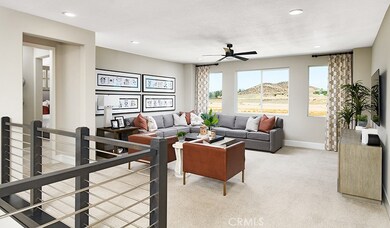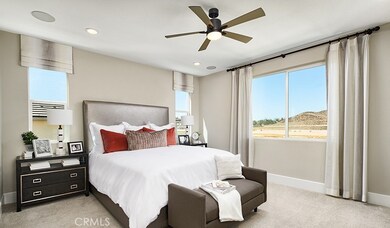
32069 Trejo Jr Cir Menifee, CA 92584
Highlights
- Open Floorplan
- Main Floor Primary Bedroom
- Sun or Florida Room
- Two Story Ceilings
- Loft
- 4-minute walk to Jeter Park
About This Home
As of January 2025The Dillon II plan with B elevation offers an open dining with a butler's and walk-in pantry leading you to a gourmet kitchen with white cabinets and Miami Vena quartz counters and an enormous center island — perfect for a scrumptious meal prep! The great room is so inviting and next to it is a spacious downstairs bedroom adjacent to a full bathroom, downstairs laundry, and an amazing sunroom makes this home a lovely choice. As you make your way upstairs, you'll notice the beautiful open railing and it'll land you in a grand loft - one of the most popular feature of the Dillon II plan. You'll also find four relaxing bedrooms including the luxurious owner's suite with walk-in closet and deluxe bath with separate shower and soaking tub. This home is fully spec'd and it is waiting for you to call it home!
Last Agent to Sell the Property
RICHMOND AMERICAN HOMES Brokerage Phone: 909-806-9352 License #00692325
Home Details
Home Type
- Single Family
Year Built
- Built in 2024 | Under Construction
Lot Details
- 6,057 Sq Ft Lot
- Vinyl Fence
- Front Yard Sprinklers
- Back and Front Yard
HOA Fees
- $180 Monthly HOA Fees
Parking
- 3 Car Attached Garage
Home Design
- Slab Foundation
Interior Spaces
- 3,700 Sq Ft Home
- 2-Story Property
- Open Floorplan
- Two Story Ceilings
- Recessed Lighting
- Great Room
- Family Room Off Kitchen
- Living Room with Fireplace
- Dining Room
- Home Office
- Loft
- Sun or Florida Room
Kitchen
- Breakfast Area or Nook
- Open to Family Room
- Eat-In Kitchen
- Breakfast Bar
- Walk-In Pantry
- Butlers Pantry
- Gas Cooktop
- Microwave
- Dishwasher
- Kitchen Island
- Quartz Countertops
- Built-In Trash or Recycling Cabinet
- Disposal
Bedrooms and Bathrooms
- 5 Bedrooms | 1 Primary Bedroom on Main
- Walk-In Closet
- 4 Full Bathrooms
- Dual Sinks
- Dual Vanity Sinks in Primary Bathroom
- Low Flow Toliet
- Soaking Tub
- Walk-in Shower
- Low Flow Shower
Laundry
- Laundry Room
- Washer Hookup
Home Security
- Fire and Smoke Detector
- Fire Sprinkler System
Outdoor Features
- Exterior Lighting
Utilities
- Central Heating and Cooling System
- Tankless Water Heater
Listing and Financial Details
- Tax Lot 2
- Tax Tract Number 36785
- $5,300 per year additional tax assessments
Community Details
Overview
- First Ser Association, Phone Number (951) 973-7526
- Built by Richmond American
- Dillon Ii
Amenities
- Picnic Area
Recreation
- Bocce Ball Court
- Hiking Trails
- Bike Trail
Map
Home Values in the Area
Average Home Value in this Area
Property History
| Date | Event | Price | Change | Sq Ft Price |
|---|---|---|---|---|
| 01/10/2025 01/10/25 | Sold | $853,698 | 0.0% | $231 / Sq Ft |
| 11/24/2024 11/24/24 | Pending | -- | -- | -- |
| 11/02/2024 11/02/24 | Price Changed | $853,698 | +0.8% | $231 / Sq Ft |
| 10/19/2024 10/19/24 | Price Changed | $846,698 | -0.1% | $229 / Sq Ft |
| 10/12/2024 10/12/24 | Price Changed | $847,305 | +2.2% | $229 / Sq Ft |
| 09/14/2024 09/14/24 | Price Changed | $829,435 | -0.1% | $224 / Sq Ft |
| 08/24/2024 08/24/24 | Price Changed | $830,415 | -0.1% | $224 / Sq Ft |
| 07/01/2024 07/01/24 | For Sale | $830,972 | -- | $225 / Sq Ft |
Similar Homes in the area
Source: California Regional Multiple Listing Service (CRMLS)
MLS Number: EV24135004
- 32068 Neal Ln
- 32133 Neal Ln
- 32090 Neal Ln
- 30564 Freeman Dr
- 30503 Servin Ln
- 30313 Marshall Ln
- 30301 Marshall Ln
- 32245 Najar Ln
- 32359 Peters St
- 32166 Neal Ln
- 32046 Neal Ln
- 32178 Neal Ln
- 32244 Neal Ln
- 32266 Neal Ln
- 32111 Neal Ln
- 32199 Neal Ln
- 32221 Neal Ln
- 30289 Marshall Ln
- 30339 Roebuck Ct
- 32265 Neal Ln
