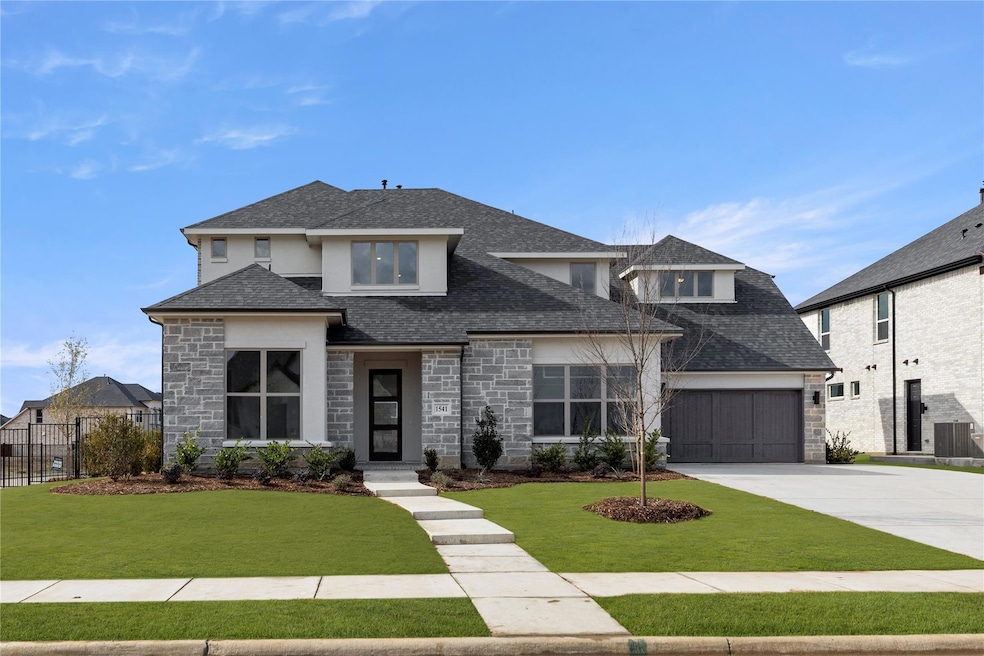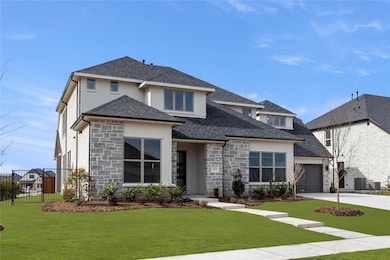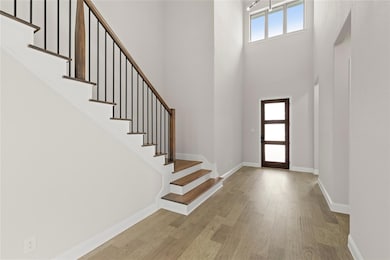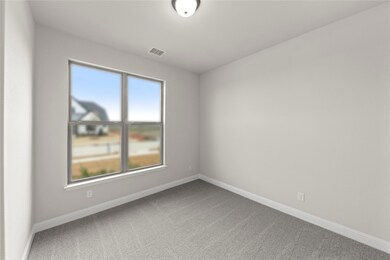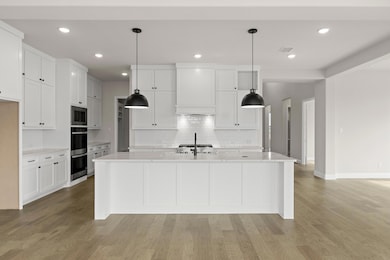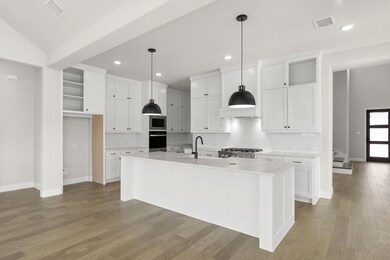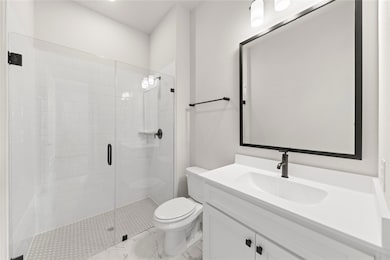
1541 Binkley Ave Prosper, TX 75078
Estimated payment $7,554/month
Highlights
- Fitness Center
- New Construction
- Contemporary Architecture
- Prosper High School Rated A
- Open Floorplan
- Wood Flooring
About This Home
MLS# 20698173 - Built by Drees Custom Homes - Ready Now! ~ This two story floor plan has everything you could want. Enjoy a large media room, laundry room, private dining room, gourmet kitchen, walk-in pantry, home office, 4 bedrooms, 4 baths and a 3 car garage. This home is perfect for productivity as well as rest and relaxation. *The 3D tour in this listing is for illustration purposes only. Options and finishes may differ in the actual home for sale. Any furnishings shown are not a part of the listing unless otherwise stated.*
Open House Schedule
-
Saturday, April 26, 202510:00 am to 6:00 pm4/26/2025 10:00:00 AM +00:004/26/2025 6:00:00 PM +00:00Add to Calendar
-
Sunday, April 27, 202510:00 am to 6:00 pm4/27/2025 10:00:00 AM +00:004/27/2025 6:00:00 PM +00:00Add to Calendar
Home Details
Home Type
- Single Family
Year Built
- Built in 2024 | New Construction
Lot Details
- 0.28 Acre Lot
- Lot Dimensions are 88x131
- Wrought Iron Fence
- Wood Fence
- Interior Lot
- Cleared Lot
HOA Fees
- $150 Monthly HOA Fees
Parking
- 3 Car Attached Garage
Home Design
- Contemporary Architecture
- Brick Exterior Construction
- Slab Foundation
- Composition Roof
Interior Spaces
- 3,845 Sq Ft Home
- 2-Story Property
- Open Floorplan
- Gas Fireplace
Kitchen
- Gas Cooktop
- Dishwasher
- Granite Countertops
Flooring
- Wood
- Carpet
- Ceramic Tile
Bedrooms and Bathrooms
- 4 Bedrooms
- Walk-In Closet
- 4 Full Bathrooms
Laundry
- Laundry in Utility Room
- Full Size Washer or Dryer
- Dryer
Home Security
- Prewired Security
- Carbon Monoxide Detectors
Outdoor Features
- Covered patio or porch
Schools
- Joyce Hall Elementary School
- Reynolds Middle School
- Prosper High School
Utilities
- Central Heating and Cooling System
- Tankless Water Heater
- Cable TV Available
Listing and Financial Details
- Assessor Parcel Number 1541 Binkley
Community Details
Overview
- Association fees include full use of facilities
- Sbb Management Company HOA, Phone Number (972) 960-2800
- Legacy Gardens Subdivision
- Mandatory home owners association
Recreation
- Fitness Center
- Community Pool
Map
Home Values in the Area
Average Home Value in this Area
Property History
| Date | Event | Price | Change | Sq Ft Price |
|---|---|---|---|---|
| 04/07/2025 04/07/25 | Price Changed | $1,124,990 | +4.7% | $293 / Sq Ft |
| 01/11/2025 01/11/25 | For Sale | $1,074,990 | 0.0% | $280 / Sq Ft |
| 10/11/2024 10/11/24 | Off Market | -- | -- | -- |
| 08/08/2024 08/08/24 | For Sale | $1,074,990 | -- | $280 / Sq Ft |
Similar Homes in Prosper, TX
Source: North Texas Real Estate Information Systems (NTREIS)
MLS Number: 20698173
- 1570 Binkley Ave
- 1591 Binkley Ave
- 1540 Fairmont Dr
- 1531 Fairmont Dr
- 1501 Fairmont Dr
- 1551 Fairmont Dr
- 1711 Caruth Dr
- 1540 Beverly Dr
- 1651 Wynne Ave
- 1340 Armstrong Ln
- 1830 Hearthstone Ln
- 1611 Shelmire
- 1261 Maplewood Dr
- 2010 Coppin Dr
- 1501 Prescott Dr
- 2020 Coppin Dr
- 1431 Prescott Dr
- 1701 White Tail Dr
- 2430 Forestbrook Dr
- 441 Honey Locust Dr
