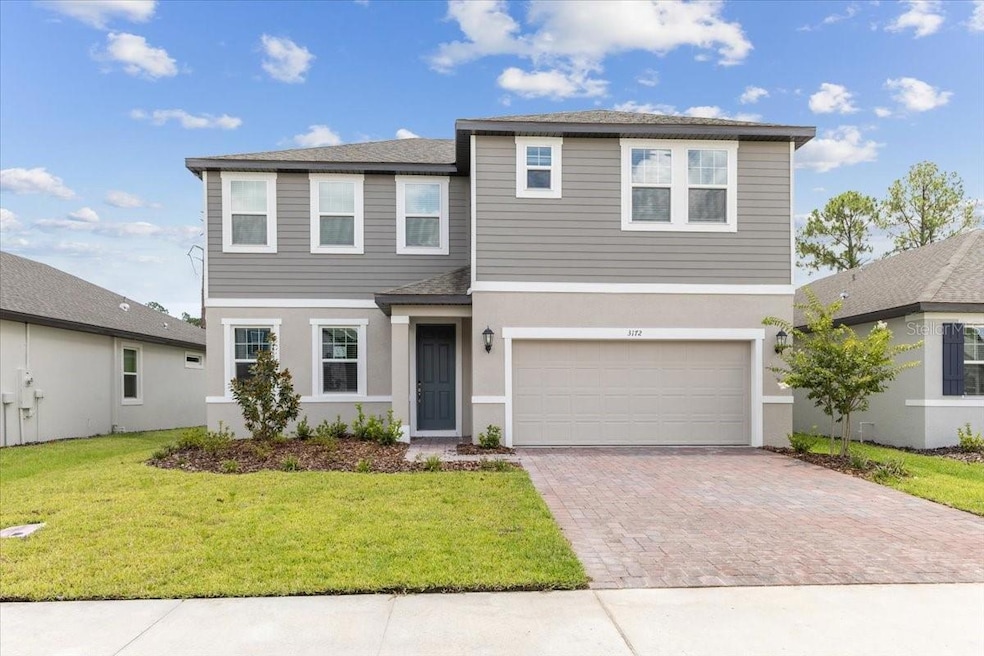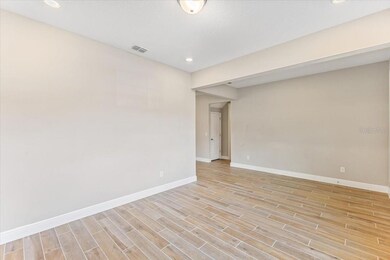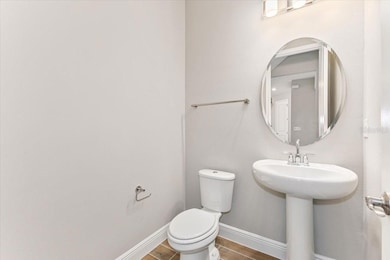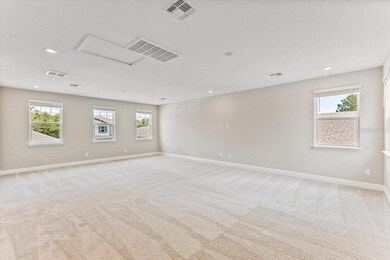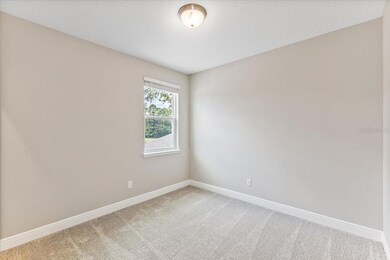
3172 Legends Preserve Dr Daytona Beach, FL 32124
LPGA International NeighborhoodEstimated payment $2,756/month
Highlights
- Golf Course Community
- Open Floorplan
- Great Room
- New Construction
- Traditional Architecture
- Community Pool
About This Home
Brand new, energy-efficient home ready NOW! Whirlpool Kitchen Appliances, Whirlpool Dryer and Washer Included. Are you ready to buy a home? The San Marino floorplan in Daytona Beach, FL offers an open-concept floorplan with 4 bedrooms, 3.5 bathrooms and 2-car garage. This home features a downstairs primary suite and home office. Entertain in the upstairs loft. The Legends Preserve community is now selling from our new model homes. Legends Preserve offers new single-family homes for sale in Daytona Beach, FL. This beautifully serene community is just 12 miles from Daytona's stunning beaches. It's tucked away just alongside International Golf Drive. Close proximity to both I-4 and I-95, as well as Daytona International Airport. Each of our homes is built with innovative, energy-efficient features designed to help you enjoy more savings, better health, real comfort and peace of mind.
Listing Agent
MERITAGE HOMES OF FL REALTY Brokerage Phone: 813-703-8860 License #3151077
Home Details
Home Type
- Single Family
Est. Annual Taxes
- $900
Year Built
- Built in 2024 | New Construction
Lot Details
- 6,250 Sq Ft Lot
- Lot Dimensions are 50x125
- Northwest Facing Home
- Irrigation
HOA Fees
- $85 Monthly HOA Fees
Parking
- 2 Car Attached Garage
- Driveway
Home Design
- Traditional Architecture
- Bi-Level Home
- Slab Foundation
- Wood Frame Construction
- Shingle Roof
- Block Exterior
Interior Spaces
- 2,830 Sq Ft Home
- Open Floorplan
- Low Emissivity Windows
- Sliding Doors
- Great Room
- Laundry in unit
Kitchen
- Eat-In Kitchen
- Range
- Microwave
- Dishwasher
- Disposal
Flooring
- Carpet
- Ceramic Tile
Bedrooms and Bathrooms
- 4 Bedrooms
- Walk-In Closet
Eco-Friendly Details
- Energy-Efficient Appliances
- Energy-Efficient Lighting
Schools
- Champion Elementary School
- David C Hinson Sr Middle School
- Mainland High School
Utilities
- Central Heating and Cooling System
- Thermostat
Listing and Financial Details
- Home warranty included in the sale of the property
- Visit Down Payment Resource Website
- Tax Lot 1025
- Assessor Parcel Number 522002000250
- $578 per year additional tax assessments
Community Details
Overview
- Legends Preserve Homeowners Association Inc Association, Phone Number (386) 868-1414
- Built by Meritage Homes
- Legends Preserve Signature Subdivision, San Marino Floorplan
- The community has rules related to deed restrictions, allowable golf cart usage in the community
Recreation
- Golf Course Community
- Community Playground
- Community Pool
Map
Home Values in the Area
Average Home Value in this Area
Tax History
| Year | Tax Paid | Tax Assessment Tax Assessment Total Assessment is a certain percentage of the fair market value that is determined by local assessors to be the total taxable value of land and additions on the property. | Land | Improvement |
|---|---|---|---|---|
| 2025 | $898 | $54,000 | $54,000 | -- |
| 2024 | $898 | $54,000 | $54,000 | -- |
| 2023 | $898 | $17,891 | $17,891 | $0 |
| 2022 | $578 | $59 | $59 | $0 |
Property History
| Date | Event | Price | Change | Sq Ft Price |
|---|---|---|---|---|
| 03/11/2025 03/11/25 | Pending | -- | -- | -- |
| 03/05/2025 03/05/25 | Price Changed | $465,000 | +1.1% | $164 / Sq Ft |
| 02/19/2025 02/19/25 | Price Changed | $460,000 | -1.1% | $163 / Sq Ft |
| 02/11/2025 02/11/25 | Price Changed | $465,000 | -2.1% | $164 / Sq Ft |
| 02/06/2025 02/06/25 | Price Changed | $475,000 | -3.1% | $168 / Sq Ft |
| 01/25/2025 01/25/25 | Price Changed | $490,000 | -1.6% | $173 / Sq Ft |
| 01/17/2025 01/17/25 | Price Changed | $498,000 | -5.0% | $176 / Sq Ft |
| 01/04/2025 01/04/25 | Price Changed | $524,000 | +1.0% | $185 / Sq Ft |
| 11/05/2024 11/05/24 | Price Changed | $519,000 | -0.1% | $183 / Sq Ft |
| 11/04/2024 11/04/24 | Price Changed | $519,500 | +1.0% | $184 / Sq Ft |
| 10/02/2024 10/02/24 | Price Changed | $514,500 | +0.4% | $182 / Sq Ft |
| 09/09/2024 09/09/24 | Price Changed | $512,500 | -0.3% | $181 / Sq Ft |
| 07/23/2024 07/23/24 | Price Changed | $514,000 | +0.8% | $182 / Sq Ft |
| 06/25/2024 06/25/24 | Price Changed | $510,000 | -6.3% | $180 / Sq Ft |
| 04/15/2024 04/15/24 | For Sale | $544,000 | -- | $192 / Sq Ft |
Similar Homes in the area
Source: Stellar MLS
MLS Number: O6191934
APN: 5220-02-00-0250
- 3172 Legends Preserve Dr
- 3136 Legends Preserve Dr
- 3109 Legends Preserve Dr
- 3128 Legends Preserve Dr
- 375 Birkdale Dr
- 3101 Legends Preserve Dr
- 3116 Legends Preserve Dr
- 3124 Legends Preserve Dr
- 328 Birkdale Dr
- 360 Birkdale Dr
- 364 Birkdale Dr
- 368 Birkdale Dr
- 372 Birkdale Dr
- 2141 Divot Dr
- 304 Birkdale Dr
- 2010 Divot Dr
