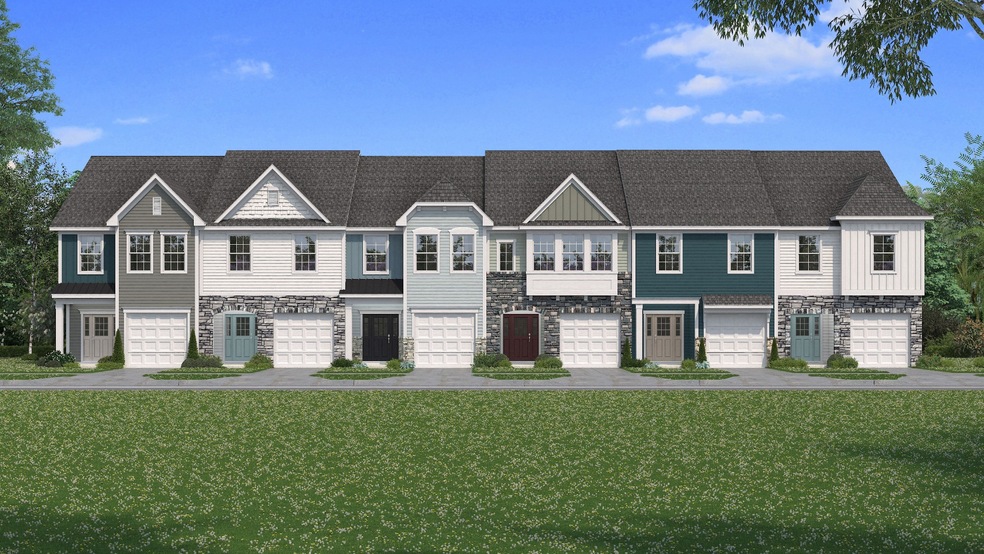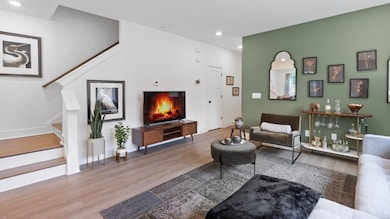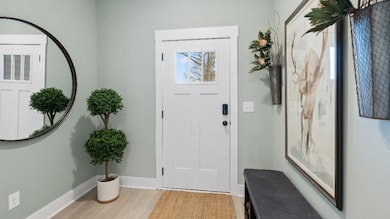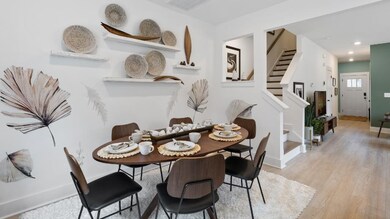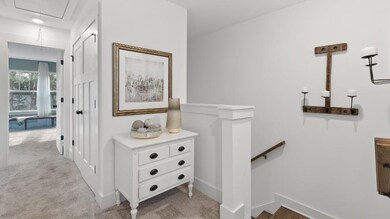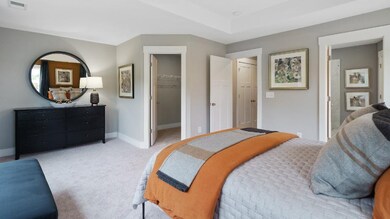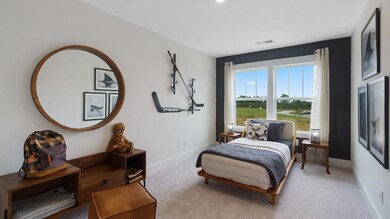Litchfield Charlotte, NC 28269
Nevin Community NeighborhoodEstimated payment /month
Total Views
5,651
3
Beds
2.5
Baths
1,573
Sq Ft
--
Price per Sq Ft
Highlights
- New Construction
- Living Room
- Family Room
About This Home
Spacious open concept kitchen with a 9-foot centered island sits adjacent to the airy family room and breakfast room. The second level living includes three bedrooms, two full bathrooms and the laundry room. The roomy primary suite boasts an expansive walk-in closet and an owner's bathroom with a dual vanity. Home includes 1 car garage with 2 car parking pad.
Townhouse Details
Home Type
- Townhome
Parking
- 1 Car Garage
Home Design
- New Construction
- Ready To Build Floorplan
- Litchfield Plan
Interior Spaces
- 1,573 Sq Ft Home
- 2-Story Property
- Family Room
- Living Room
Bedrooms and Bathrooms
- 3 Bedrooms
Community Details
Overview
- Coming Soon Community
- Built by DRB Homes
- Leigh Park Subdivision
Sales Office
- 2209 Gladwyne Place
- Charlotte, NC 28269
- 704-227-5080
- Builder Spec Website
Office Hours
- Call or Email to join our VIP list today!
Map
Create a Home Valuation Report for This Property
The Home Valuation Report is an in-depth analysis detailing your home's value as well as a comparison with similar homes in the area
Home Values in the Area
Average Home Value in this Area
Property History
| Date | Event | Price | Change | Sq Ft Price |
|---|---|---|---|---|
| 02/28/2025 02/28/25 | For Sale | -- | -- | -- |
Nearby Homes
- 4831 Belmar Place Rd
- 3708 Small Ave
- 4924 Jane Ave
- 4342 Valeview Ln
- 4226 Red Shed Ln
- 3314 Cedarhurst Dr
- 3316 & 3314 Cedarhurst Dr
- 4838 Elizabeth Rd
- 00 Collins St
- 4836 Cheviot Rd
- 3541 Lake Rd
- 7212 Capstan Terrace
- 7145 Capstan Terrace Unit A
- 3206 Riley Ave
- 3000 Dalecrest Dr
- 7106 Capstan Terrace
- 3202 Riley Ave
- 7102 Capstan Terrace
- 3125, 3129. 3139 Riley Ave
- 5618 Pine St
