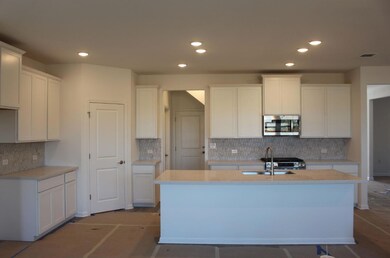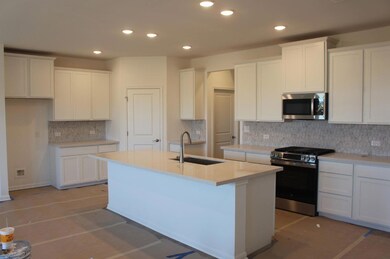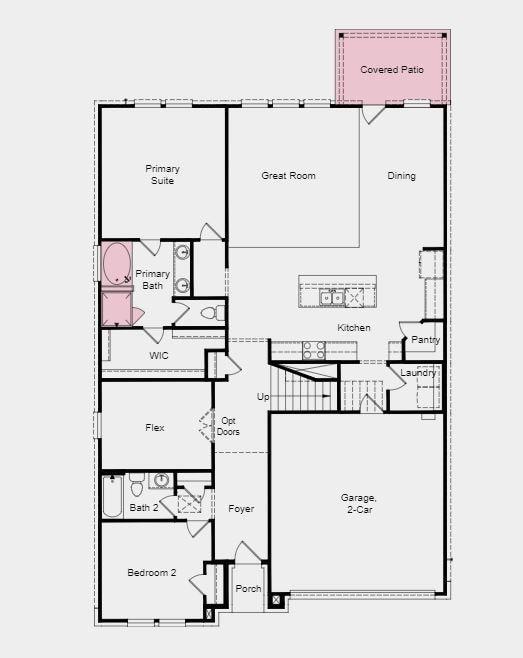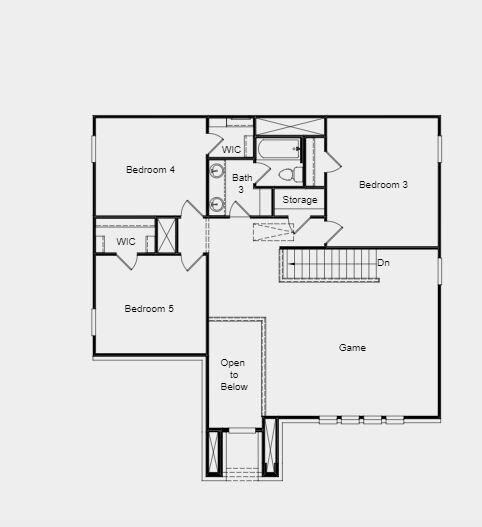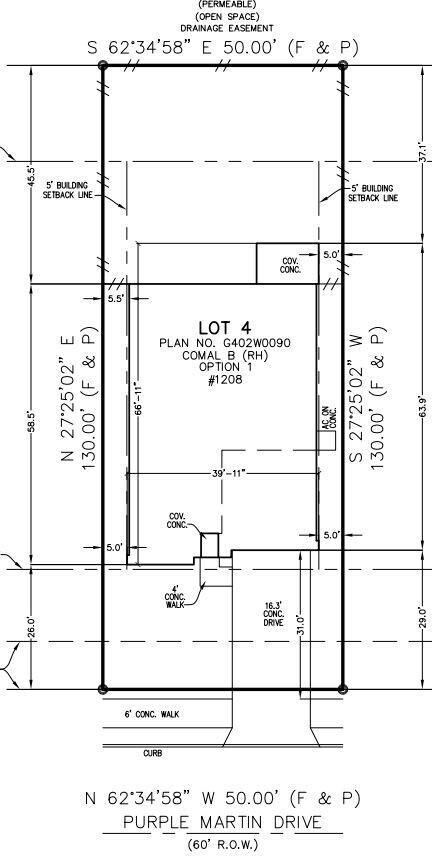
1208 Purple Martin Dr Pflugerville, TX 78660
East Pecan NeighborhoodEstimated payment $3,672/month
Highlights
- Open Floorplan
- Green Roof
- Quartz Countertops
- North Carolina Healthy Built Homes
- Main Floor Primary Bedroom
- Game Room
About This Home
REPREENTATIVE PHOTOS ADDED. New Construction - April Completion! Looking for the perfect place to grow and thrive? The Comal at Lisso is a two-story floor plan designed with your lifestyle in mind. With five bedrooms, a versatile flex room, and a spacious game room, there’s room for everyone to work, play, and relax. The open-concept design seamlessly connects the dining area, kitchen, and gathering room, making it easy to entertain or enjoy everyday moments. When it’s time to unwind, retreat to the private primary suite—your own at-home oasis. End the day with glowing sunsets on the front porch or covered patio of your beautiful new home! Structural options include: slide in tub at primary bathroom, pre plumb for water softener, and whole house blinds.
Listing Agent
Alexander Properties Brokerage Phone: (281) 780-4652 License #0442092
Home Details
Home Type
- Single Family
Year Built
- Built in 2025 | Under Construction
Lot Details
- 6,490 Sq Ft Lot
- Lot Dimensions are 50x130
- Southwest Facing Home
- Privacy Fence
- Wood Fence
- Interior Lot
- Sprinkler System
HOA Fees
- $45 Monthly HOA Fees
Parking
- 2 Car Garage
- Garage Door Opener
Home Design
- Brick Exterior Construction
- Slab Foundation
- Shingle Roof
- Stone Siding
- HardiePlank Type
Interior Spaces
- 2,902 Sq Ft Home
- 2-Story Property
- Open Floorplan
- Ceiling Fan
- Double Pane Windows
- Vinyl Clad Windows
- Insulated Windows
- Blinds
- Window Screens
- Home Office
- Game Room
- Neighborhood Views
Kitchen
- Breakfast Area or Nook
- Open to Family Room
- Eat-In Kitchen
- Breakfast Bar
- Gas Oven
- Gas Range
- Stainless Steel Appliances
- Kitchen Island
- Quartz Countertops
Flooring
- Carpet
- Tile
- Vinyl
Bedrooms and Bathrooms
- 5 Bedrooms | 2 Main Level Bedrooms
- Primary Bedroom on Main
- Walk-In Closet
- In-Law or Guest Suite
- 3 Full Bathrooms
- Double Vanity
- Soaking Tub
- Garden Bath
- Separate Shower
Home Security
- Prewired Security
- Carbon Monoxide Detectors
- Fire and Smoke Detector
Eco-Friendly Details
- North Carolina Healthy Built Homes
- Green Roof
- Energy-Efficient Appliances
- Energy-Efficient Construction
- Energy-Efficient HVAC
- Energy-Efficient Insulation
- Energy-Efficient Thermostat
Outdoor Features
- Covered patio or porch
- Rain Gutters
Schools
- Pflugerville Elementary School
- Dessau Middle School
- Weiss High School
Utilities
- Forced Air Zoned Heating and Cooling System
- Heating System Uses Natural Gas
- Underground Utilities
- Natural Gas Connected
- Tankless Water Heater
- High Speed Internet
- Phone Available
- Cable TV Available
Listing and Financial Details
- Assessor Parcel Number 1208purplemartindrive
- Tax Block O
Community Details
Overview
- Association fees include common area maintenance
- Real Manage Association
- Built by Taylor Morrison
- Lisso Subdivision
Amenities
- Common Area
Recreation
- Community Pool
- Park
- Trails
Map
Home Values in the Area
Average Home Value in this Area
Property History
| Date | Event | Price | Change | Sq Ft Price |
|---|---|---|---|---|
| 03/23/2025 03/23/25 | Pending | -- | -- | -- |
| 02/24/2025 02/24/25 | Price Changed | $551,140 | -3.3% | $190 / Sq Ft |
| 01/16/2025 01/16/25 | For Sale | $570,140 | -- | $196 / Sq Ft |
Similar Homes in Pflugerville, TX
Source: Unlock MLS (Austin Board of REALTORS®)
MLS Number: 1981719
- 1420 Purple Martin Dr
- 1508 Purple Martin Dr
- 1512 Purple Martin Dr
- 1809 Lorant Ln
- 1408 Carvin Way
- 1208 Purple Martin Dr
- 1528 Purple Martin Dr
- 1804 Lorant Ln
- 1224 Purple Martin Dr
- 1404 Carvin Way
- 1418 Purple Martin Dr
- 1800 Lorant Ln
- 1408 Purple Martin Dr
- 1521 Purple Martin Dr
- 1616 Alana Falls Ave
- 1517 Purple Martin Dr
- 1524 Purple Martin Dr
- 1520 Purple Martin Dr
- 1501 Purple Martin Dr
- 1500 Purple Martin Dr

