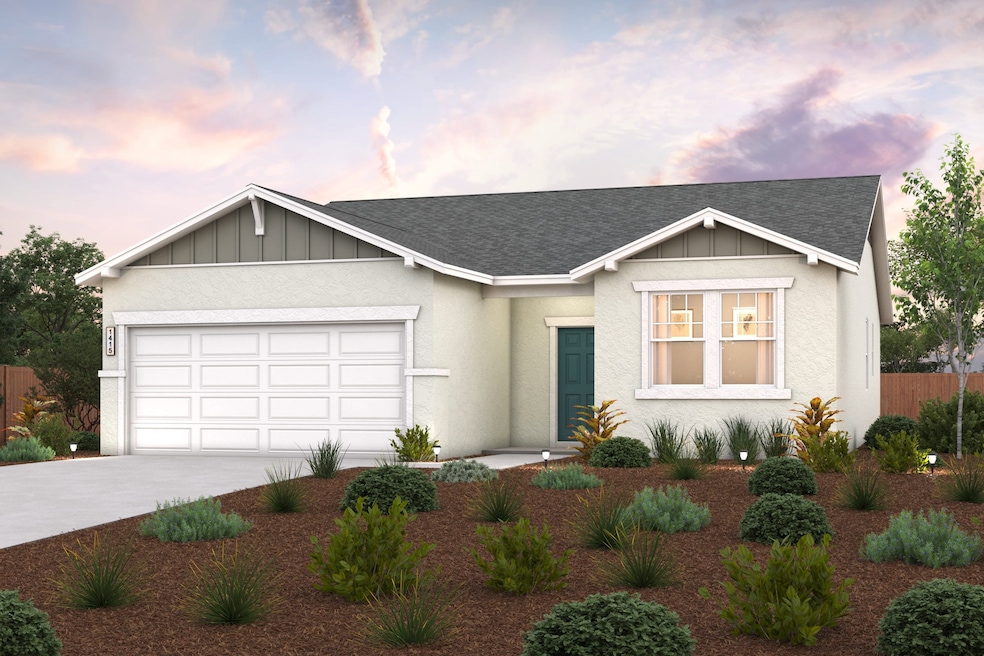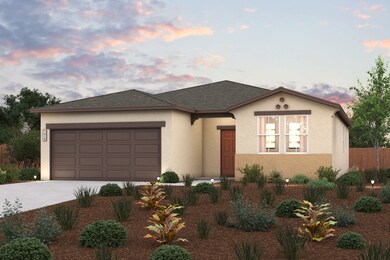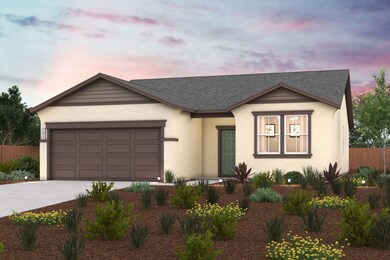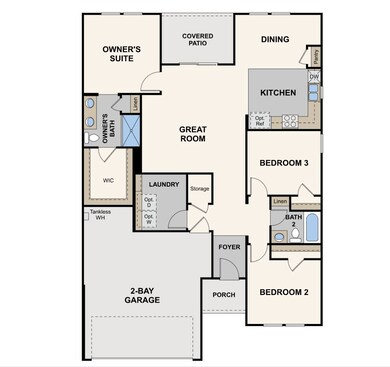Beaumont Hanford, CA 93230
Estimated payment /month
About This Home
The captivating Beaumont plan offers a modern, open-concept layout centered around an inviting great room. A dining area and a kitchen with a wraparound counter are adjacent, and a covered patio sits right outside-perfect for entertaining and everyday living. The spacious owner’s suite is secluded at the back of the home, offering a large walk-in closet and a private bath with dual vanities and a walk-in shower. Toward the front of the residence, two additional bedrooms flank a bath. You’ll also find extra storage space throughout the home, from a storage closet just off the entry to a bump out in the garage and more. For the perfect blend of comfort and style, choose the Beaumont!
Home Details
Home Type
- Single Family
Parking
- 2 Car Garage
Home Design
- 1,415 Sq Ft Home
- New Construction
- Ready To Build Floorplan
- Beaumont Plan
Bedrooms and Bathrooms
- 3 Bedrooms
- 2 Full Bathrooms
Community Details
Overview
- Built by Century Communities
- Live Oak Subdivision
Sales Office
- 1452 South Polar Avenue
- Hanford, CA 93230
- 559-256-8619
Office Hours
- Mon 12 - 6 Tue 10 - 6 Wed 10 - 6 Thu 10 - 6 Fri 10 - 6 Sat 10 - 6 Sun 11 - 6
Map
Home Values in the Area
Average Home Value in this Area
Property History
| Date | Event | Price | Change | Sq Ft Price |
|---|---|---|---|---|
| 02/24/2025 02/24/25 | For Sale | -- | -- | -- |
- 1452 S Polar Ave
- 1452 S Polar Ave
- 1452 S Polar Ave
- 1452 S Polar Ave
- 1452 S Polar Ave
- 1428 S Polar Ave
- 1420 S Polar Ave
- 1571 Springcrest St
- 1909 W Graham St
- 1539 W Wallis Dr
- 1332 Greenbrier Dr
- 1280 S Monterey Ave
- 1585 Bluejay Cir
- 1565 Bluejay Cir
- 1523 Bluejay Ct
- 1888 Balsley Ct
- 1974 W Concord Way
- 1944 Idlewood Cir
- 1293 Armstrong Dr
- 11562 Fern Ln



