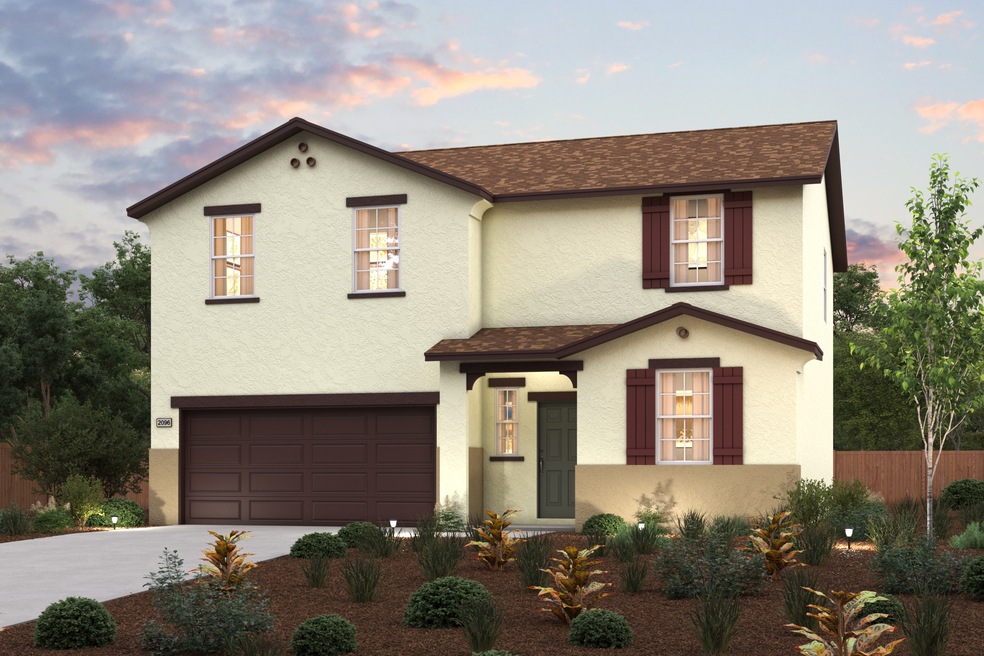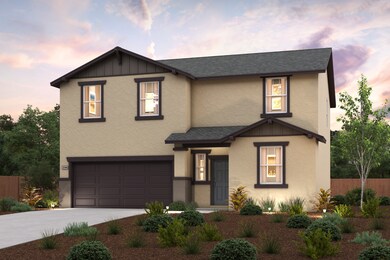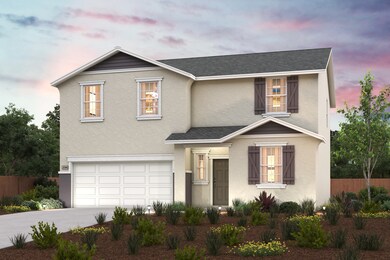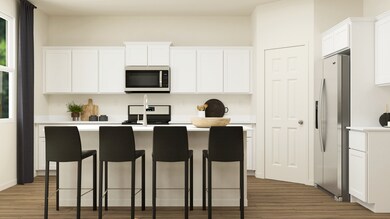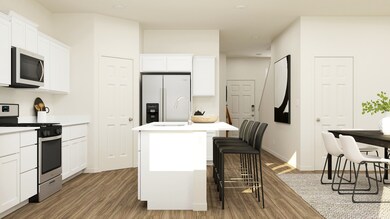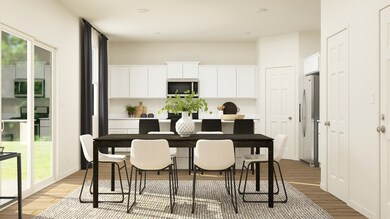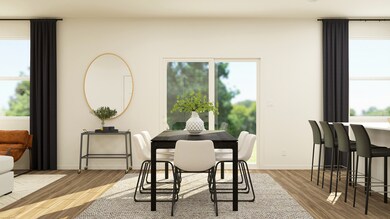Marigold Hanford, CA 93230
Estimated payment /month
Total Views
14,307
5
Beds
3
Baths
2,096
Sq Ft
--
Price per Sq Ft
About This Home
The two-story Marigold plan at Live Oak offers abundant space in an inviting layout. On the main floor, an expansive kitchen-with a center island and corner pantry-flows into a spacious open-concept dining and great room area. Additional main-floor highlights include a convenient downstairs bedroom directly off the foyer. Upstairs, three more secondary bedrooms-one with a walk-in closet-share a full hall bath. You’ll also enjoy a lavish primary suite with an attached bath and walk-in closet.
Home Details
Home Type
- Single Family
Parking
- 2 Car Garage
Home Design
- 2,096 Sq Ft Home
- New Construction
- Ready To Build Floorplan
- Marigold Plan
Bedrooms and Bathrooms
- 5 Bedrooms
- 3 Full Bathrooms
Community Details
Overview
- Built by Century Communities
- Live Oak Subdivision
Sales Office
- 1452 South Polar Avenue
- Hanford, CA 93230
- 559-256-8619
Office Hours
- Mon 12 - 6 Tue 10 - 6 Wed 10 - 6 Thu 10 - 6 Fri 10 - 6 Sat 10 - 6 Sun 11 - 6
Map
Create a Home Valuation Report for This Property
The Home Valuation Report is an in-depth analysis detailing your home's value as well as a comparison with similar homes in the area
Home Values in the Area
Average Home Value in this Area
Property History
| Date | Event | Price | Change | Sq Ft Price |
|---|---|---|---|---|
| 02/24/2025 02/24/25 | For Sale | -- | -- | -- |
Nearby Homes
- 1452 S Polar Ave
- 1452 S Polar Ave
- 1452 S Polar Ave
- 1452 S Polar Ave
- 1452 S Polar Ave
- 1842 W Twilight St
- 1428 S Polar Ave
- 1420 S Polar Ave
- 1571 Springcrest St
- 1909 W Graham St
- 1539 W Wallis Dr
- 1332 Greenbrier Dr
- 1280 S Monterey Ave
- 1585 Bluejay Cir
- 1523 Bluejay Ct
- 1888 Balsley Ct
- 1974 W Concord Way
- 1944 Idlewood Cir
- 1293 Armstrong Dr
- 11562 Fern Ln
