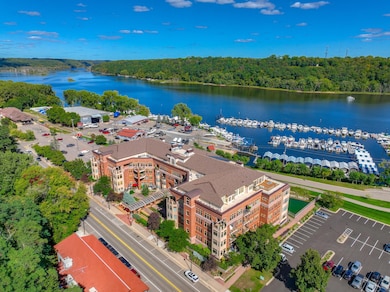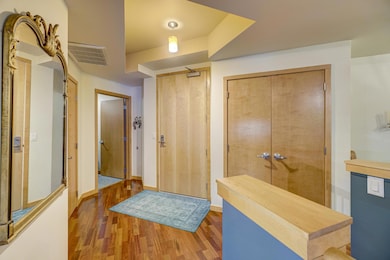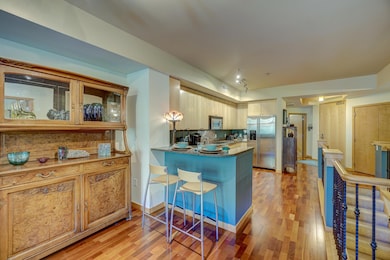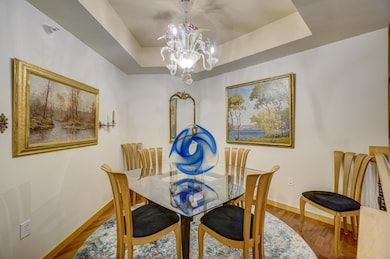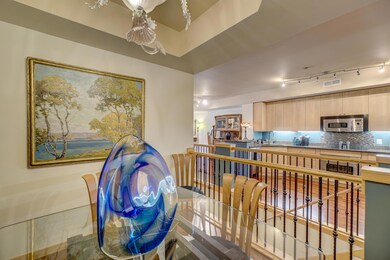
Lofts of Stillwater 501 Main St N Unit 303 Stillwater, MN 55082
Downtown Stillwater NeighborhoodHighlights
- River View
- 30,710 Sq Ft lot
- Home Office
- Stillwater Middle School Rated A-
- Deck
- Community Garden
About This Home
As of September 2024The Lofts of Stillwater offers luxurious condos with exquisite community spaces overlooking the St. Croix River on the 5th floor. Bring your coffee to the recently updated community room to watch the sun come up over the river or enjoy evenings on the deck with panoramic views. The rentable party room is perfect for celebrations and entertaining with a full kitchen and plenty of seating. Condo #303 includes 2 garage spaces + a climate-controlled storage room. The condo was updated with hardwood floors through the main level, the staircase was opened up with a handsome cast iron railing, creating an intimate dining space. The half bath was converted to a private home office and all of the lighting has been updated with artful fixtures. The main level bedroom has French doors providing separation when the space needs to function as a bedroom, but opens to the living room offering a more expansive
everyday living space. Each space in the condo is perfectly appointed and move-in ready.
Property Details
Home Type
- Condominium
Est. Annual Taxes
- $6,047
Year Built
- Built in 2006
HOA Fees
- $539 Monthly HOA Fees
Parking
- 2 Car Garage
- Heated Garage
- Insulated Garage
- Garage Door Opener
- Assigned Parking
Property Views
Home Design
- Flat Roof Shape
- Pitched Roof
Interior Spaces
- 1,541 Sq Ft Home
- 2-Story Property
- Living Room with Fireplace
- Home Office
- Utility Room Floor Drain
- Basement
Kitchen
- Range
- Microwave
- Freezer
- Dishwasher
- Disposal
Bedrooms and Bathrooms
- 2 Bedrooms
- 2 Full Bathrooms
Laundry
- Dryer
- Washer
Home Security
Additional Features
- Deck
- Additional Parcels
- Forced Air Heating and Cooling System
Listing and Financial Details
- Assessor Parcel Number 2803020140123
Community Details
Overview
- Association fees include maintenance structure, controlled access, hazard insurance, heating, ground maintenance, professional mgmt, trash, shared amenities, lawn care, snow removal, water
- Gassen Co, Aamc Association, Phone Number (952) 922-5575
- High-Rise Condominium
- Cic 255 Subdivision
Amenities
- Community Garden
- Elevator
Security
- Fire Sprinkler System
Map
About Lofts of Stillwater
Home Values in the Area
Average Home Value in this Area
Property History
| Date | Event | Price | Change | Sq Ft Price |
|---|---|---|---|---|
| 09/30/2024 09/30/24 | Sold | $515,000 | -2.8% | $334 / Sq Ft |
| 09/09/2024 09/09/24 | Pending | -- | -- | -- |
| 03/22/2024 03/22/24 | For Sale | $529,900 | +140.9% | $344 / Sq Ft |
| 05/24/2013 05/24/13 | Sold | $220,000 | -2.2% | $143 / Sq Ft |
| 05/09/2013 05/09/13 | Pending | -- | -- | -- |
| 04/17/2013 04/17/13 | For Sale | $225,000 | -- | $146 / Sq Ft |
Tax History
| Year | Tax Paid | Tax Assessment Tax Assessment Total Assessment is a certain percentage of the fair market value that is determined by local assessors to be the total taxable value of land and additions on the property. | Land | Improvement |
|---|---|---|---|---|
| 2023 | $6,192 | $556,200 | $303,100 | $253,100 |
| 2022 | $5,108 | $486,500 | $262,700 | $223,800 |
| 2021 | $5,138 | $428,000 | $230,000 | $198,000 |
| 2020 | $5,072 | $444,300 | $253,000 | $191,300 |
| 2019 | $4,486 | $432,900 | $227,500 | $205,400 |
| 2018 | $4,190 | $362,300 | $172,500 | $189,800 |
| 2017 | $3,772 | $337,900 | $150,000 | $187,900 |
| 2016 | $3,338 | $290,600 | $125,000 | $165,600 |
| 2015 | $2,806 | $218,400 | $80,000 | $138,400 |
| 2013 | -- | $170,800 | $43,000 | $127,800 |
Mortgage History
| Date | Status | Loan Amount | Loan Type |
|---|---|---|---|
| Open | $334,750 | New Conventional |
Deed History
| Date | Type | Sale Price | Title Company |
|---|---|---|---|
| Deed | $515,000 | -- | |
| Warranty Deed | $220,000 | Burnet Title |
About the Listing Agent

Cheryl is an expert real estate agent and team leader with eXp Realty in Stillwater, MN and the nearby area, in both MN and WI, providing home-buyers and sellers with professional, responsive and attentive real estate services.
Cheryl's Other Listings
Source: NorthstarMLS
MLS Number: 6503382
APN: 28-030-20-14-0123
- 501 Main St N Unit 402
- 501 Main St N Unit 305
- 350 Main St N Unit 254
- 504 2nd St N
- 408 3rd St N Unit 209
- 231 3rd St N Unit C
- 221 Laurel St W
- 301 3rd St S Unit 302
- 320 Myrtle St W
- 814 Everett St N
- 136 Holcombe St S
- 715 Maple St W
- 717 Maple St W
- 1524 1st St N
- 201 Greeley St N
- 1210 William St N
- 720 4th St S
- 920 Laurel St W
- 609 Willard St W
- 1824 1st St N

