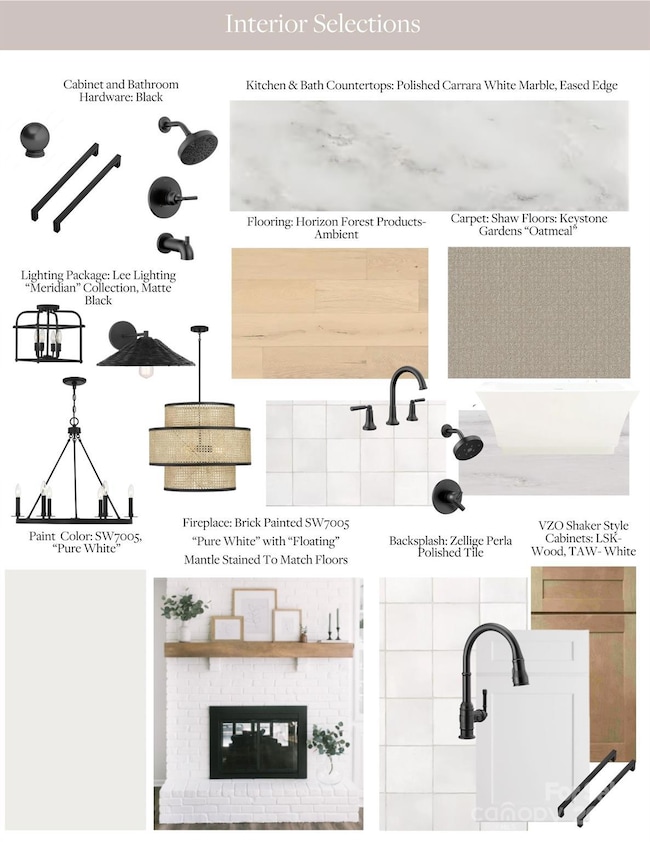
Lot 1 Arrow Point Ln Davidson, NC 28036
Highlights
- Under Construction
- 2 Car Attached Garage
- Central Heating and Cooling System
About This Home
As of November 2024Discover the epitome of modern living in Davidson! Welcome to the exquisite Lexington plan, a marvel of architectural finesse and contemporary comfort. Spanning 2791 sq ft, this spacious abode boasts 4 beds, 3.5 baths, blending elegance with functionality. Its sleek kitchen, featuring stainless steel appliances, invites culinary creativity. Affordability is key, offering unparalleled value without compromise. Enjoy the convenience of a 2-car garage and the serenity of Davidson's vibrant community. Embrace suburban tranquility, moments from urban amenities and top-rated schools. Don't miss this chance to experience the Lexington plan's charm - schedule a viewing today!
Last Agent to Sell the Property
CEDAR REALTY LLC Brokerage Email: emory.keen@livecedar.com License #320891
Last Buyer's Agent
CEDAR REALTY LLC Brokerage Email: emory.keen@livecedar.com License #320891
Home Details
Home Type
- Single Family
Year Built
- Built in 2024 | Under Construction
Lot Details
- Property is zoned RA
HOA Fees
- $21 Monthly HOA Fees
Parking
- 2 Car Attached Garage
- Driveway
Home Design
- Hardboard
Interior Spaces
- 2-Story Property
- Crawl Space
Kitchen
- Electric Oven
- Electric Range
- Microwave
- Dishwasher
- Disposal
Bedrooms and Bathrooms
Schools
- Millbridge Elementary School
- Corriher-Lipe Middle School
- South Rowan High School
Utilities
- Central Heating and Cooling System
- Septic Tank
Community Details
- Archer Ridge Owners Assoc Inc. Association, Phone Number (704) 564-4680
- Built by Prespro
- Archers Ridge Subdivision, Lexington Floorplan
- Mandatory home owners association
Listing and Financial Details
- Assessor Parcel Number 4685
Map
Home Values in the Area
Average Home Value in this Area
Property History
| Date | Event | Price | Change | Sq Ft Price |
|---|---|---|---|---|
| 11/22/2024 11/22/24 | Sold | $755,500 | +4.9% | $271 / Sq Ft |
| 04/26/2024 04/26/24 | For Sale | $719,900 | -12.2% | $258 / Sq Ft |
| 03/02/2023 03/02/23 | Sold | $819,900 | 0.0% | $255 / Sq Ft |
| 12/19/2022 12/19/22 | For Sale | $819,900 | -- | $255 / Sq Ft |
Similar Homes in Davidson, NC
Source: Canopy MLS (Canopy Realtor® Association)
MLS Number: 4131785
- 605 Arrow Point Ln
- 125 Arrow Point Ln
- 7545 Brancy St
- 6743 Fox Ridge Cir
- 9216 Caycee Dr Unit 32
- 6399 Alexander Rd Unit 4
- 6399 Alexander Rd Unit 3
- 6399 Alexander Rd Unit 2
- 6399 Alexander Rd Unit 1
- 9608 Regent Dr
- 0 Texas Place
- 638 Patterson Farm Rd
- 1025 Patterson Farm Rd
- 10910 Archer Rd
- 303 Patterson Farm Rd
- 291 Patterson Farm Rd
- 4408 Robins Nest Rd
- 11681 Mooresville Rd
- 000 Fourtrax Dr
- 4300 Gail Ln


