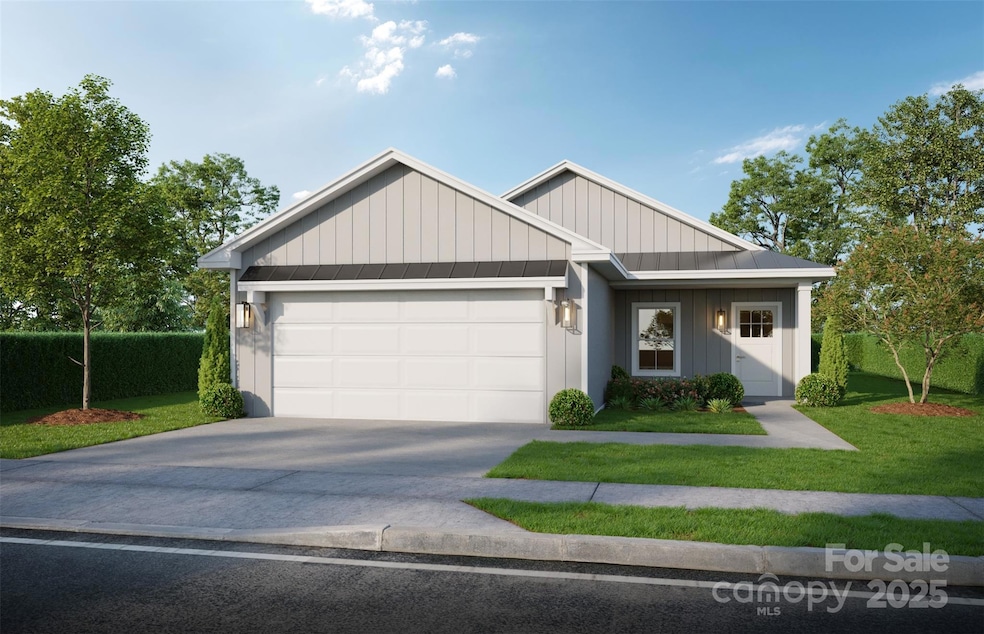
Lot 1 Scoggins St Rock Hill, SC 29730
Estimated payment $2,106/month
Highlights
- Under Construction
- Ranch Style House
- 2 Car Attached Garage
- Open Floorplan
- Covered patio or porch
- 3-minute walk to Friedheim Park
About This Home
Discover the Mangrove Plan! Experience the expert craftsmanship in this newly constructed 3-bedroom, 2-bathroom ranch. Featuring an open floor layout, the sizable great room showcases luxury vinyl plank flooring. The expansive kitchen highlights white shaker cabinets, granite countertops, stainless steel appliances, and beyond. Unwind in your generous primary suite complete with a walk-in closet. A full laundry room and ample storage ensure all your needs are met in your new home.
Listing Agent
CEDAR REALTY LLC Brokerage Email: mashanna@livecedar.com License #292214
Co-Listing Agent
CEDAR REALTY LLC Brokerage Email: mashanna@livecedar.com License #317916
Home Details
Home Type
- Single Family
Year Built
- Built in 2025 | Under Construction
Lot Details
- Lot Dimensions are 150'x80'
- Cleared Lot
- Property is zoned SF-5
Parking
- 2 Car Attached Garage
Home Design
- Home is estimated to be completed on 6/15/25
- Ranch Style House
- Slab Foundation
- Hardboard
Interior Spaces
- 1,473 Sq Ft Home
- Open Floorplan
- Vinyl Flooring
- Washer and Electric Dryer Hookup
Kitchen
- Electric Range
- Microwave
Bedrooms and Bathrooms
- 3 Main Level Bedrooms
- Walk-In Closet
- 2 Full Bathrooms
Outdoor Features
- Covered patio or porch
Schools
- York Road Elementary School
- Saluda Trail Middle School
- Northwestern High School
Utilities
- Central Heating and Cooling System
- Electric Water Heater
Community Details
- Built by Prespro
- Mangrove
Listing and Financial Details
- Assessor Parcel Number 1010212
Map
Home Values in the Area
Average Home Value in this Area
Property History
| Date | Event | Price | Change | Sq Ft Price |
|---|---|---|---|---|
| 04/10/2025 04/10/25 | For Sale | $319,900 | -- | $217 / Sq Ft |
Similar Homes in Rock Hill, SC
Source: Canopy MLS (Canopy Realtor® Association)
MLS Number: 4245709
- 206 Friedheim Rd
- 376 Friedheim Rd
- 350 Orr Dr
- 93 Virginia St
- 94 Virginia St
- 647 Simpson St
- 15 Wright St
- 417 Baker Street Extension
- 225 Baker St
- 543 Hampton St
- 430 Dave Lyle Blvd S
- 243 Barber St
- 127 W Moore St
- 347 Sidney St
- 328 Allen St
- 611 Clarinda St
- 1195 Cavalier Ln
- 340 Whitner St
- 820 Green St
- 334 Whitner St
