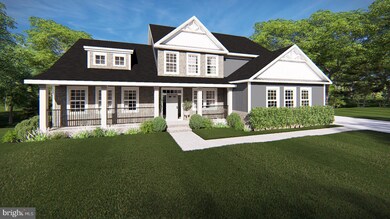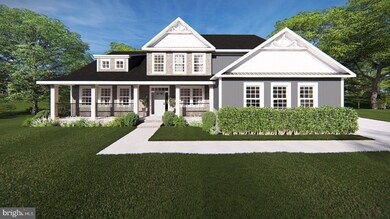
Lot 1 Sumantown Rd Middletown, MD 21769
Middletown NeighborhoodEstimated payment $7,708/month
Highlights
- New Construction
- Gourmet Kitchen
- 2.65 Acre Lot
- Middletown Elementary School Rated A-
- View of Trees or Woods
- 1-minute walk to Catoctin Creek Park & Nature Center
About This Home
PDR Homes is offering house packages at Americus Manor, a private subdivision featuring three lots within the Middletown school district. The subdivision is adjacent to over 135 acres of parkland, ensuring serenity and seclusion. This listing is for The Lexington, a masterpiece of luxury living, boasting 4 bedrooms, 4.5 bathrooms, and over 4,300 square feet of exquisitely crafted space. This exceptional residence features a welcoming covered front porch, three beautifully finished levels, a convenient side-load garage, and a coveted first floor owners suite. The upscale flooring, craftsman-style trim package, designer lighting and hardware add to the home's refined elegance. Energy-efficient construction throughout ensures a sustainable and comfortable living experience. Additional floor plans and homesites are available.
Home Details
Home Type
- Single Family
Lot Details
- 2.65 Acre Lot
- Property is in excellent condition
Parking
- 3 Car Attached Garage
- 4 Driveway Spaces
- Side Facing Garage
Home Design
- New Construction
- Colonial Architecture
- Architectural Shingle Roof
- Metal Roof
- Stone Siding
- Vinyl Siding
- Passive Radon Mitigation
- Concrete Perimeter Foundation
Interior Spaces
- Property has 3 Levels
- Open Floorplan
- Two Story Ceilings
- Ceiling Fan
- Recessed Lighting
- 2 Fireplaces
- Double Sided Fireplace
- Heatilator
- Fireplace With Glass Doors
- Fireplace Mantel
- Gas Fireplace
- Family Room Off Kitchen
- Formal Dining Room
- Views of Woods
- Fire Sprinkler System
- Laundry on main level
- Attic
Kitchen
- Gourmet Kitchen
- Gas Oven or Range
- Range Hood
- Built-In Microwave
- Dishwasher
- Stainless Steel Appliances
- Kitchen Island
- Disposal
Flooring
- Ceramic Tile
- Luxury Vinyl Plank Tile
Bedrooms and Bathrooms
- En-Suite Bathroom
- Walk-In Closet
- Soaking Tub
- Walk-in Shower
Finished Basement
- Walk-Out Basement
- Connecting Stairway
- Rear Basement Entry
- Basement Windows
Outdoor Features
- Deck
- Screened Patio
- Porch
Schools
- Middletown
- Middletown High School
Utilities
- 90% Forced Air Heating and Cooling System
- Heat Pump System
- Heating System Powered By Leased Propane
- Vented Exhaust Fan
- Bottled Gas Water Heater
- Septic Tank
Community Details
- No Home Owners Association
- Built by PDR Homes
- Middletown Subdivision, The Lexington Floorplan
Map
Home Values in the Area
Average Home Value in this Area
Property History
| Date | Event | Price | Change | Sq Ft Price |
|---|---|---|---|---|
| 03/19/2025 03/19/25 | For Sale | $1,171,120 | -- | $258 / Sq Ft |
| 03/03/2025 03/03/25 | Pending | -- | -- | -- |
Similar Home in Middletown, MD
Source: Bright MLS
MLS Number: MDFR2061140
- Lot 2 Sumantown Rd
- 3105 Sumantown Rd
- 2827 Sumantown Rd
- 3750 Cherry Ln
- 6502 Old Middletown Rd
- 6438 Broad Run Rd
- 6513 Schneider Dr
- 5924 Broad Run Rd
- 2290 Gapland Rd
- 3860 Shadywood Dr Unit 3B
- 0 Old Middletown Rd
- 3856 Shadywood Dr Unit 2B
- 3847 Shadywood Dr Unit NO1C
- 1911 Gapland Rd
- 4180 Appaloosa Ln
- 4426 Teen Barnes Rd
- 0 Mount Zion Rd Unit MDFR2061560
- 7308 Countryside Dr
- 4809 Bennington Place E
- 3831 Roundtree Rd


