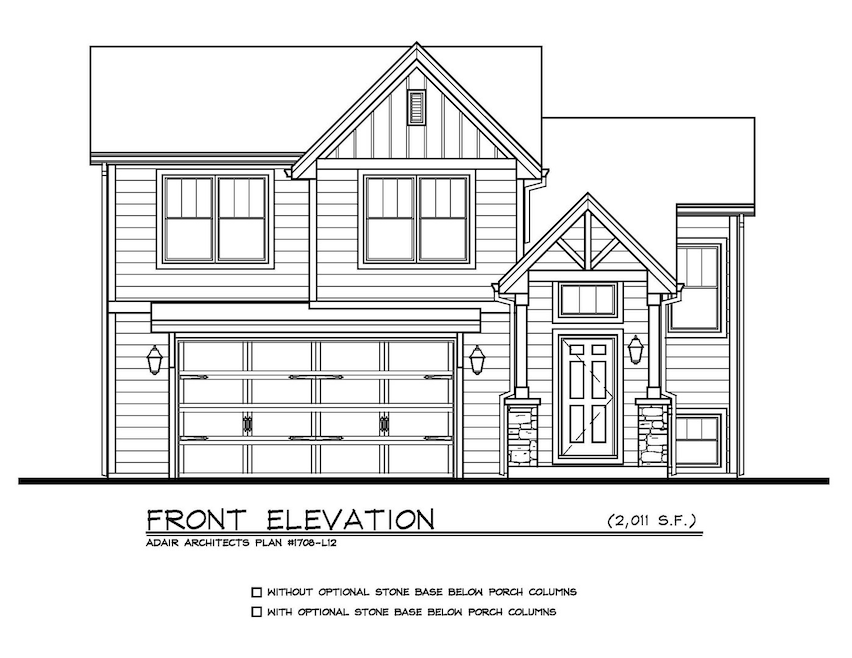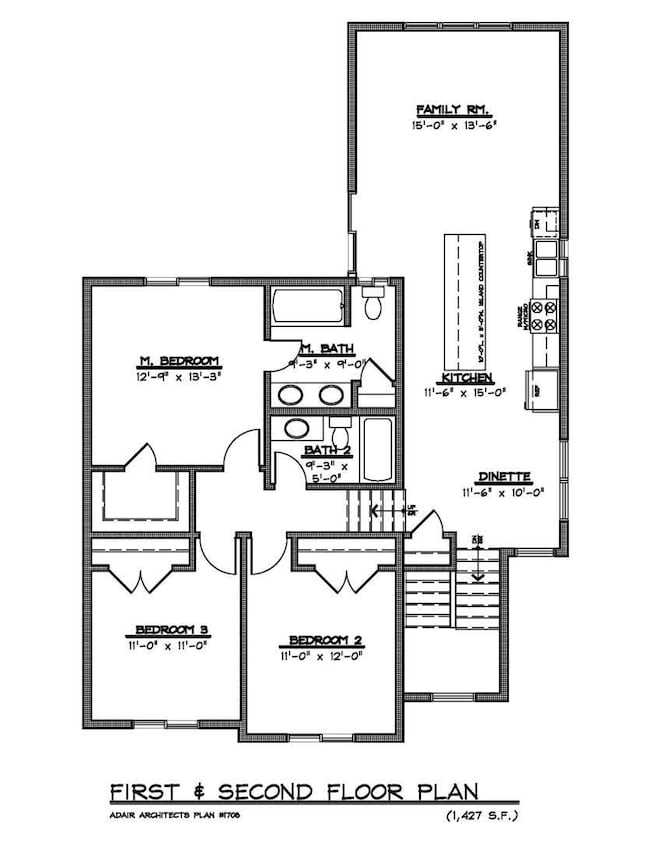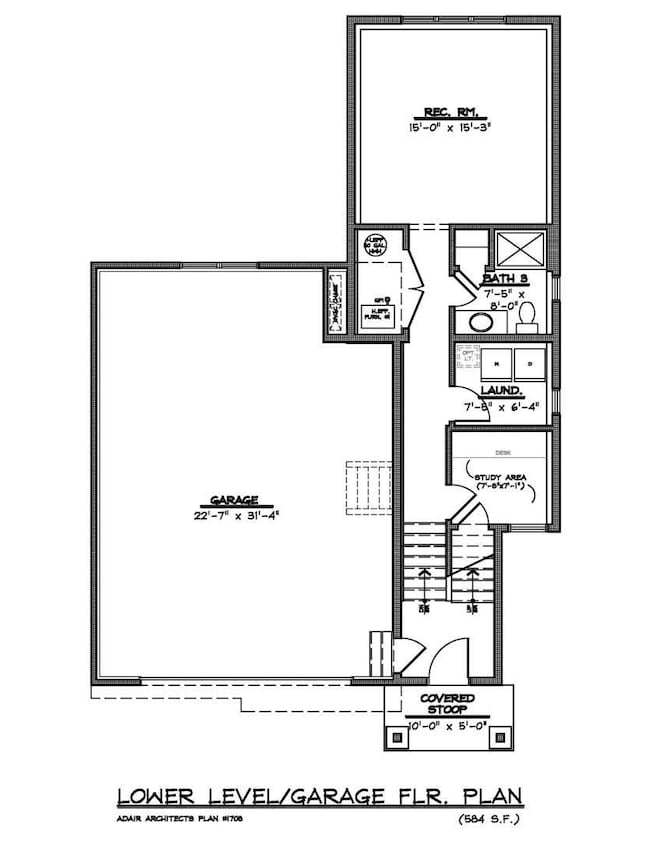
LOT 12 Ellis Ave Wheaton, IL 60187
Northside-Wheaton NeighborhoodEstimated payment $3,961/month
Highlights
- New Construction
- Recreation Room
- Stainless Steel Appliances
- Washington Elementary School Rated A
- Granite Countertops
- 2 Car Attached Garage
About This Home
Presenting an opportunity to acquire a new construction home in the highly coveted Wheaton area! This rare treasure offers the opportunity to personalize your dream home in a desirable location. Nestled on a spacious lot with breathtaking scenic views, this home is conveniently situated near all amenities. Crafted by a renowned builder celebrated for their timeless architectural design, meticulous craftsmanship, and unwavering commitment to quality, this home exemplifies superior artistry. Encompassing approximately 1,871 square feet of living space, this residence features 3 bedrooms, 2 baths, and a two-car attached garage. Step inside to be greeted by a seamless fusion of style and functionality in an open concept layout. With modern and trendy finishes throughout, this home provides a contemporary and luxurious living experience. The opportunity to select your design colors from our exceptional catalog of included standards allows you to personalize this home and make it uniquely yours. Please note that once construction progresses to the point of being under the roof, color customization may no longer be possible. Therefore, act swiftly to secure your preferences. This home showcases an array of exceptional features, including stunning LVP flooring in select areas and plush carpeting in the family room and study, combining elegance with comfort. Adorned with Sherwin Williams paint, every room exudes sophistication and refinement. The kitchen is a chef's delight, offering the choice between beautiful white or gray raised panel cabinets complete with hardware. Enhancing the aesthetics are the granite countertops available in a variety of colors, ensuring a perfect match for your personal style. A complete stainless steel appliance package, comprising a stove, fridge, microwave, and dishwasher, is included, adding convenience and luxury to your culinary pursuits. Chrome hardware accents lend a touch of elegance, while the high-quality aluminum siding showcases both durability and visual appeal. The bathrooms have been designed as tranquil retreats, featuring LVP flooring, a separate shower, a double bowl granite vanity, subway tile bath with frameless shower door and a lavish standalone soaking tub. This remarkable opportunity is located in district 200 and enjoys close proximity to shopping, entertainment, transportation, and more, ensuring a convenient and enriching lifestyle. The full unfinished basement offers a blank canvas for your creative design touches, or if preferred, we can finish it for you, expanding your living space to meet your needs. Don't miss out on the chance to personalize your colors and create your perfect home. Act now to seize this opportunity and embark on the journey of owning an truly exceptional property. With an estimated delivery time of approximately five months, why wait for existing inventory? This impressive newly constructed home can become uniquely yours!
Home Details
Home Type
- Single Family
Est. Annual Taxes
- $807
Year Built
- Built in 2025 | New Construction
Lot Details
- Lot Dimensions are 51 x 142
- Paved or Partially Paved Lot
Parking
- 2 Car Attached Garage
- Garage ceiling height seven feet or more
- Garage Door Opener
- Driveway
- Parking Included in Price
Home Design
- Step Ranch
- Asphalt Roof
- Vinyl Siding
- Concrete Perimeter Foundation
Interior Spaces
- 2,011 Sq Ft Home
- 2-Story Property
- Family Room
- Living Room
- Combination Kitchen and Dining Room
- Recreation Room
- Partially Carpeted
- Unfinished Basement
- English Basement
- Carbon Monoxide Detectors
Kitchen
- Stainless Steel Appliances
- Granite Countertops
Bedrooms and Bathrooms
- 3 Bedrooms
- 3 Potential Bedrooms
- Walk-In Closet
- 2 Full Bathrooms
- Dual Sinks
Laundry
- Laundry Room
- Gas Dryer Hookup
Schools
- Washington Elementary School
- Franklin Middle School
- Wheaton North High School
Utilities
- Forced Air Heating and Cooling System
- SEER Rated 14+ Air Conditioning Units
- Heating System Uses Natural Gas
- 200+ Amp Service
- Well
- Cable TV Available
Map
Home Values in the Area
Average Home Value in this Area
Property History
| Date | Event | Price | Change | Sq Ft Price |
|---|---|---|---|---|
| 02/11/2025 02/11/25 | For Sale | $699,000 | +722.4% | $348 / Sq Ft |
| 06/28/2023 06/28/23 | Sold | $85,000 | -22.7% | -- |
| 05/04/2023 05/04/23 | Pending | -- | -- | -- |
| 01/06/2023 01/06/23 | For Sale | $110,000 | -- | -- |
Similar Homes in the area
Source: Midwest Real Estate Data (MRED)
MLS Number: 12288265
- 752 Ralph Ct
- 25W325 Armbrust Ave
- 0N419 Gary Ave
- 325 W Prairie Ave
- 100 W Park Circle Dr Unit 1C
- 1034 Oakview Dr Unit A
- 2018 N West St
- 1129 Oakview Dr Unit F
- 916 N Wheaton Ave
- 425 W Madison Ave
- 210 E Prairie Ave
- 0N561 Dorchester Ave
- 0N225 Woodland Ct
- 1N068 Darling St
- 1N065 Papworth St
- 0N709 Woodlawn St
- 634 Knollwood Dr
- 344 Parkway Dr
- 1N125 Fanchon St
- 201 E Madison Ave


