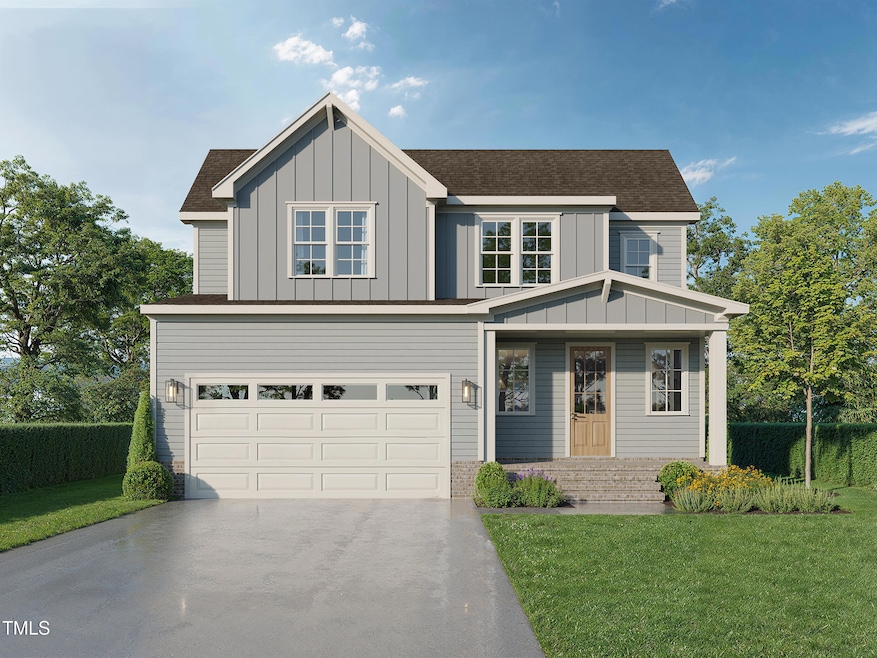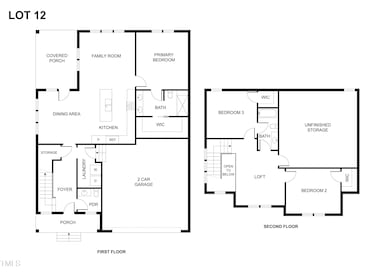
Lot 12 Grayhaven Place Raleigh, NC 27606
Estimated payment $4,417/month
Highlights
- Under Construction
- Open Floorplan
- Cathedral Ceiling
- Adams Elementary Rated A-
- Engineered Wood Flooring
- 3-minute walk to Powell Drive Park
About This Home
An exclusive collection of 15 beautifully crafted cottage-style homes set in a picturesque, park-like setting. Thoughtfully designed with modern living in mind, these open-concept homes offer multiple floorplans, each featuring a luxurious primary suite on either the main or second level—perfect for flexibility and comfort.
With 3 bedrooms and 2.5 baths, these homes boast chef's kitchens with oversized islands, stone countertops, and stainless-steel appliances. Spacious rooms, covered porches, and cultivated greenspace create an inviting atmosphere both inside and out. Select floorplans include a versatile loft, and every home features a two-car garage with electric vehicle options for added convenience.
Ideally located with easy access to Downtown Raleigh, I-440/40, RTP, and RDU Airport, these homes are just minutes from Fenton Shopping, North Hills, Umstead Park, and local sports parks.
This is a rare opportunity to own a stunning new home in a highly desirable location.
Home Details
Home Type
- Single Family
Year Built
- Built in 2025 | Under Construction
HOA Fees
Parking
- 2 Car Detached Garage
- 2 Open Parking Spaces
Home Design
- Home is estimated to be completed on 11/30/25
- Cottage
- Brick Exterior Construction
- Raised Foundation
- Architectural Shingle Roof
- Cement Siding
Interior Spaces
- 1,757 Sq Ft Home
- 2-Story Property
- Open Floorplan
- Cathedral Ceiling
- Ceiling Fan
- Entrance Foyer
- Family Room
- Dining Room
- Loft
- Laundry on upper level
- Attic
Kitchen
- Eat-In Kitchen
- Electric Range
- Stone Countertops
Flooring
- Engineered Wood
- Carpet
- Tile
Bedrooms and Bathrooms
- 3 Bedrooms
- Primary Bedroom on Main
- 3 Full Bathrooms
- Walk-in Shower
Outdoor Features
- Rain Gutters
- Rear Porch
Schools
- Adams Elementary School
- Lufkin Road Middle School
- Athens Dr High School
Utilities
- Forced Air Heating and Cooling System
- Heating System Uses Natural Gas
Community Details
- Association fees include ground maintenance, storm water maintenance
- Association Phone (919) 473-6461
- Built by Redeeming Development Group LLC
- To Be Added Subdivision
Map
Home Values in the Area
Average Home Value in this Area
Property History
| Date | Event | Price | Change | Sq Ft Price |
|---|---|---|---|---|
| 02/14/2025 02/14/25 | For Sale | $649,900 | -- | $370 / Sq Ft |
Similar Homes in Raleigh, NC
Source: Doorify MLS
MLS Number: 10076627
- Lot 14 Grayhaven Place
- 710 Powell Dr Unit F
- 715 Powell Dr
- 4412 Powell Grove Ct
- 4409 Driftwood Dr
- 611 & 613 Powell Dr
- 1304 Deboy St
- 5013 Dunwoody Trail
- 3923 Wendy Ln Unit 5B2
- 4705 Blue Bird Ct Unit C
- 5049 Lundy Dr Unit 102
- 5041 Lundy Dr Unit 101
- 5057 Lundy Dr Unit 101
- 4816 Blue Bird Ct Unit B
- 4816 Blue Bird Ct Unit C
- 857 Athens Dr Unit 102
- 905 Moye Dr
- 1009 Deboy St
- 1110 Schaub Dr Unit B
- 1283 Schaub Dr Unit B


