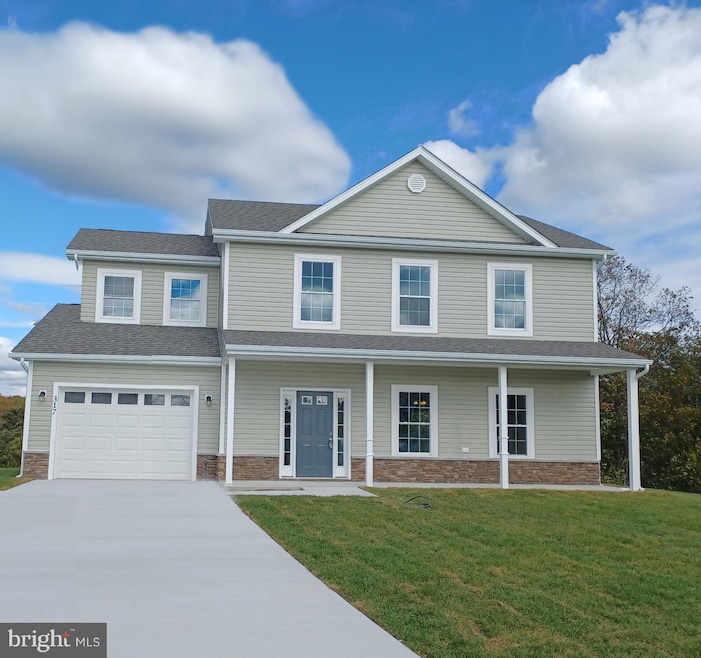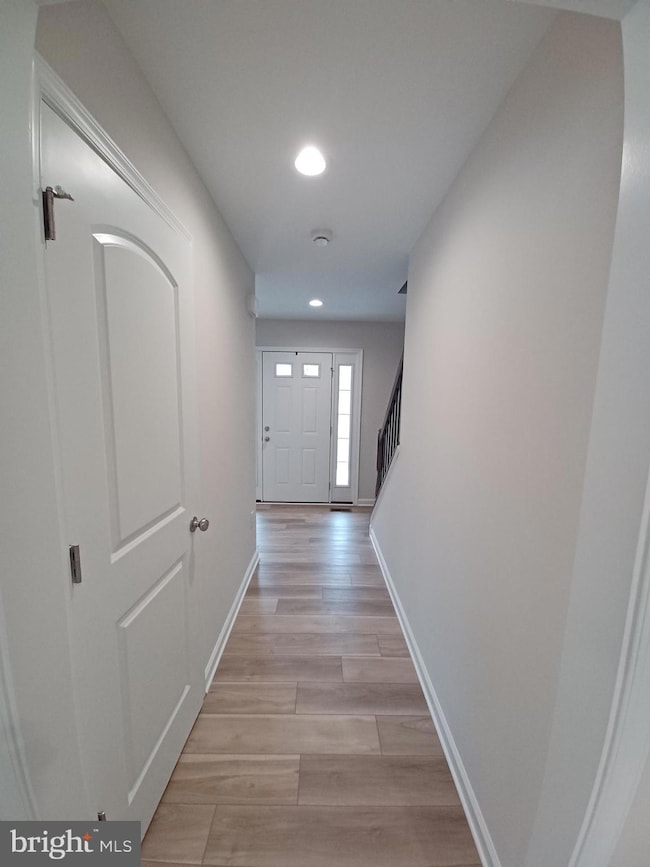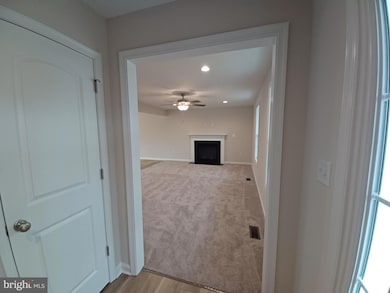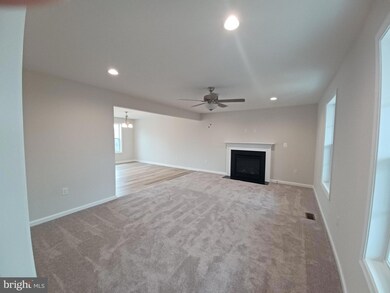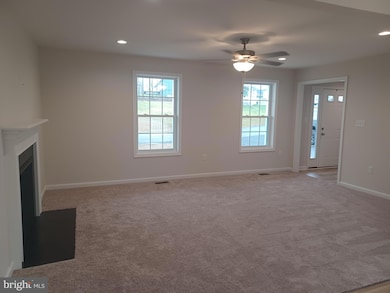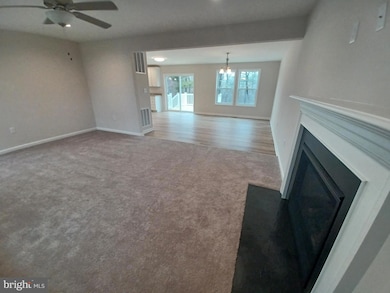
Lot 128 Prentiss Point Pkwy Martinsburg, WV 25401
Estimated payment $2,394/month
Highlights
- New Construction
- Colonial Architecture
- Breakfast Area or Nook
- Open Floorplan
- Upgraded Countertops
- Family Room Off Kitchen
About This Home
ESTIMATED COMPLETION DATE JUNE 2025. Great family home situated well established family friendly neighborhood. Great commuter location and convenient to schools & shopping. Kitchen has granite countertops, kitchen island, stainless appliances and is open to family room. LVP flooring in family room and Kitchen. Living room has carpet. 10 X 12 deck accessible from the kitchen for easy grilling or enjoying your morning coffee. This home features 3 large bedrooms and a primary suite with tray ceilings on the upper level. All bedrooms have standard fan/lights. Primary bath has ceramic flooring and ceramic surround in oversized shower with seat, and a walk in closet. Laundry room on bedroom level with tiled flooring. Oversized 1 car garage which is insulated, lots electrical outlets, insulated garage door and opener. 2 X 6 construction for energy efficiency. Photos shown are of similar construction but may show some upgrades. Tons of standard features that other builders charge for as options. Depending on stage of construction, Homeowner may pick all exterior/interior finishes. Models Available for viewing. As with all new construction, WV transfer taxes are paid by Purchaser.
Home Details
Home Type
- Single Family
Year Built
- Built in 2025 | New Construction
Lot Details
- 7,132 Sq Ft Lot
- Property is in excellent condition
HOA Fees
- $25 Monthly HOA Fees
Parking
- 1 Car Attached Garage
- Oversized Parking
- Front Facing Garage
- Garage Door Opener
Home Design
- Colonial Architecture
- Architectural Shingle Roof
- Vinyl Siding
Interior Spaces
- Property has 2 Levels
- Open Floorplan
- Ceiling Fan
- Family Room Off Kitchen
- Crawl Space
Kitchen
- Breakfast Area or Nook
- Electric Oven or Range
- Built-In Microwave
- Dishwasher
- Upgraded Countertops
Flooring
- Carpet
- Tile or Brick
- Luxury Vinyl Plank Tile
Bedrooms and Bathrooms
- 4 Bedrooms
- Walk-In Closet
Laundry
- Laundry on upper level
- Washer and Dryer Hookup
Utilities
- Air Source Heat Pump
- Electric Water Heater
- Municipal Trash
Community Details
- Cobblestone Management HOA
- Built by HC & BG LLC
- Prentiss Point Subdivision, Audrey 4 Bedroom Floorplan
Map
Home Values in the Area
Average Home Value in this Area
Property History
| Date | Event | Price | Change | Sq Ft Price |
|---|---|---|---|---|
| 04/08/2025 04/08/25 | For Sale | $359,900 | -- | $186 / Sq Ft |
Similar Homes in Martinsburg, WV
Source: Bright MLS
MLS Number: WVBE2039084
- Lot 6 Prentiss Point Pkwy
- Lot 130 Prentiss Point Pkwy
- Lot 131 Prentiss Point Pkwy
- Lot 8 Prentiss Point Pkwy
- 381 Royal Crest Dr
- 101 Aero St
- 221 Pierce Arrow Way
- 68 Place Dr
- 617 Hack Wilson Way
- 631 Hack Wilson Way
- 16 Eakins Ln
- 143 Whitney Way
- 593 Ives St
- 337 E Stephen St
- 316 Oak St
- 513 S Spring St
- 222 S High St
- 409 S Queen St
- Lot 121 Virginia Ave
- Lot 93 Seibert St
