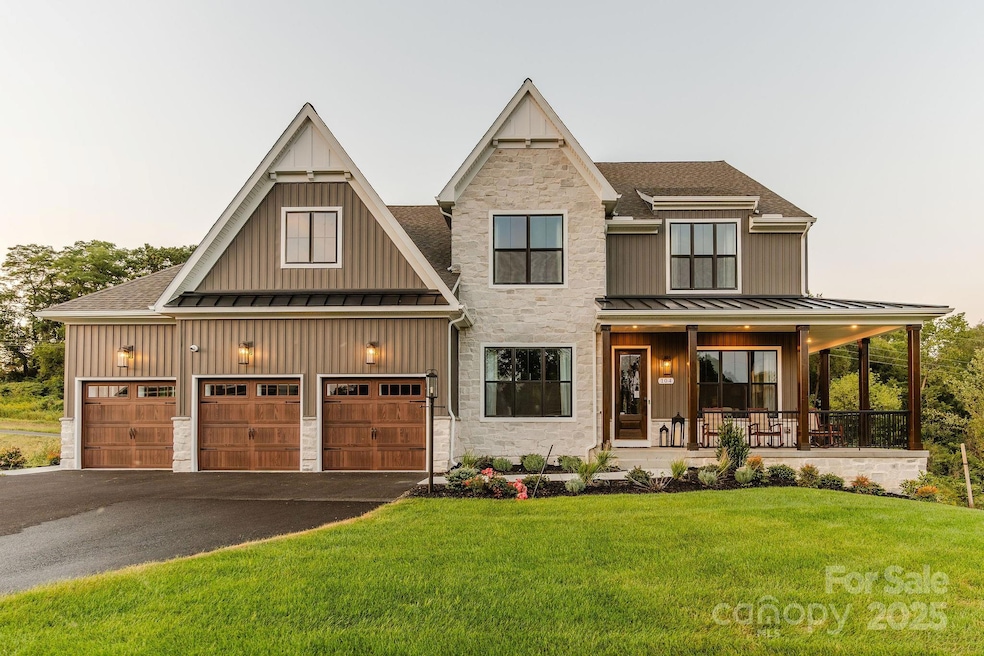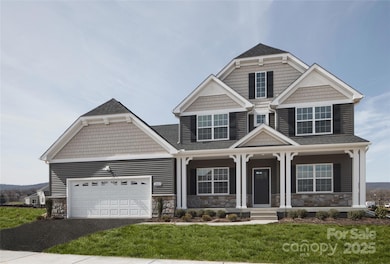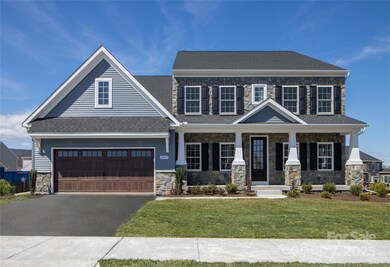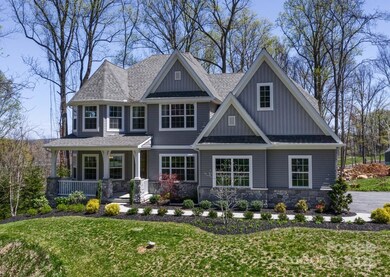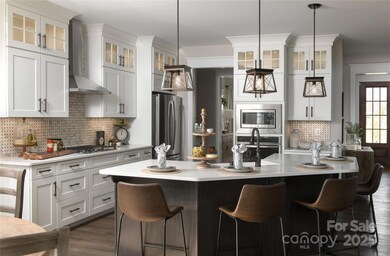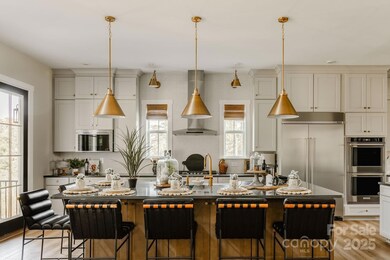
Lot 13 Mayes Meadow Dr Unit Nottingham Cornelius, NC 28078
Estimated payment $5,408/month
Highlights
- New Construction
- Open Floorplan
- 2 Car Attached Garage
- Bailey Middle School Rated A-
- Engineered Wood Flooring
- Walk-In Closet
About This Home
Welcome to Preserve at Mayes Meadow, a new community of homes in Cornelius, NC. Preserve at Mayes Meadow offers the ideal space to create your dream home, tailored to your lifestyle. Enjoy over 6 acres of preserved space with walking trails and two stunning 200-year-old heritage trees.
The Nottingham features a 2-story Family Room open to the eat-in Kitchen with walk-in pantry and Breakfast Area. The spacious Owner’s Suite is located on the first floor, with 2 walk-in closets and full Bathroom. A Study, formal Dining Room, Powder Room, Laundry Room, and 2-car garage complete the first level. The hallway upstairs overlooks the Family Room below. An optional Bonus Room is located over the Owner’s Suite. 3 additional Bedrooms with walk-in closets and a full Bath are on the second floor. The Nottingham can be customized to include up to 6 Bedrooms and 4.5 Bathrooms.
Listing Agent
BSI Builder Services Brokerage Email: kgamerdinger@keystonecustomhome.com License #535787
Home Details
Home Type
- Single Family
Est. Annual Taxes
- $2,192
Year Built
- Built in 2025 | New Construction
Lot Details
- Property is zoned R100
HOA Fees
- $117 Monthly HOA Fees
Parking
- 2 Car Attached Garage
- Driveway
Home Design
- Composition Roof
Interior Spaces
- 2-Story Property
- Open Floorplan
- Entrance Foyer
- Engineered Wood Flooring
- Pull Down Stairs to Attic
Kitchen
- Breakfast Bar
- Electric Range
- Range Hood
- Dishwasher
- Kitchen Island
Bedrooms and Bathrooms
- Walk-In Closet
Laundry
- Laundry Room
- Washer Hookup
Unfinished Basement
- Walk-Out Basement
- Interior and Exterior Basement Entry
Schools
- J.V. Washam Elementary School
- Bailey Middle School
- William Amos Hough High School
Utilities
- Forced Air Heating and Cooling System
- Heating System Uses Natural Gas
- Cable TV Available
Listing and Financial Details
- Assessor Parcel Number 00755101
Community Details
Overview
- Built by Keystone Custom Homes
- Nottingham
Recreation
- Trails
Map
Home Values in the Area
Average Home Value in this Area
Tax History
| Year | Tax Paid | Tax Assessment Tax Assessment Total Assessment is a certain percentage of the fair market value that is determined by local assessors to be the total taxable value of land and additions on the property. | Land | Improvement |
|---|---|---|---|---|
| 2023 | $2,192 | $6,326,879 | $6,138,579 | $188,300 |
| 2022 | $2,613 | $4,270,328 | $4,145,128 | $125,200 |
| 2021 | $2,613 | $4,270,328 | $4,145,128 | $125,200 |
| 2020 | $3,243 | $5,079,240 | $4,954,040 | $125,200 |
| 2019 | $2,810 | $5,079,240 | $4,954,040 | $125,200 |
| 2018 | $2,238 | $1,858,210 | $1,757,210 | $101,000 |
| 2017 | $2,220 | $1,858,210 | $1,757,210 | $101,000 |
| 2016 | $2,210 | $1,858,210 | $1,757,210 | $101,000 |
| 2015 | $2,192 | $201,926 | $100,926 | $101,000 |
| 2014 | -- | $0 | $0 | $0 |
Property History
| Date | Event | Price | Change | Sq Ft Price |
|---|---|---|---|---|
| 04/15/2025 04/15/25 | Price Changed | $915,148 | +0.1% | $254 / Sq Ft |
| 04/04/2025 04/04/25 | Price Changed | $914,648 | +1.5% | $254 / Sq Ft |
| 04/01/2025 04/01/25 | Price Changed | $901,178 | +0.1% | $250 / Sq Ft |
| 03/24/2025 03/24/25 | Price Changed | $900,679 | +0.1% | $250 / Sq Ft |
| 03/10/2025 03/10/25 | Price Changed | $900,179 | +0.1% | $250 / Sq Ft |
| 02/25/2025 02/25/25 | Price Changed | $899,680 | +0.1% | $250 / Sq Ft |
| 02/03/2025 02/03/25 | Price Changed | $899,180 | +0.1% | $250 / Sq Ft |
| 01/29/2025 01/29/25 | For Sale | $898,681 | -- | $250 / Sq Ft |
Deed History
| Date | Type | Sale Price | Title Company |
|---|---|---|---|
| Deed | -- | None Listed On Document | |
| Deed | -- | None Listed On Document | |
| Warranty Deed | $7,484,500 | None Listed On Document | |
| Deed | -- | None Listed On Document | |
| Special Warranty Deed | $420,000 | None Listed On Document | |
| Warranty Deed | -- | -- |
Similar Homes in Cornelius, NC
Source: Canopy MLS (Canopy Realtor® Association)
MLS Number: 4217967
APN: 007-551-01
- Lot 9 Mayes Meadow Dr
- Lot 14 Mayes Meadow Dr
- Lot 12 Mayes Meadow Dr Unit Magnolia
- Lot 11 Mayes Meadow Dr Unit Devonshire
- 13705 Glennmayes Dr
- Lot 111 Mayes Meadow Dr Unit Covington
- Lot 110 Mayes Meadow Dr Unit Savannah
- Lot 109 Mayes Meadow Dr Unit Woodford
- 13711 Glennmayes Dr
- 12813 Mayes Rd
- 12817 Mayes Rd
- 12821 Mayes Rd
- 12724 Hazelbrook Ln
- 12202 Anne Blount Alley
- 18119 Coulter Pkwy
- 18211 Ebenezer Dr
- 14013 Pinoli Pine Cir
- 11327 James Coy Rd
- 18125 Ebenezer Dr
- 11318 James Coy Rd Unit Devonshire
