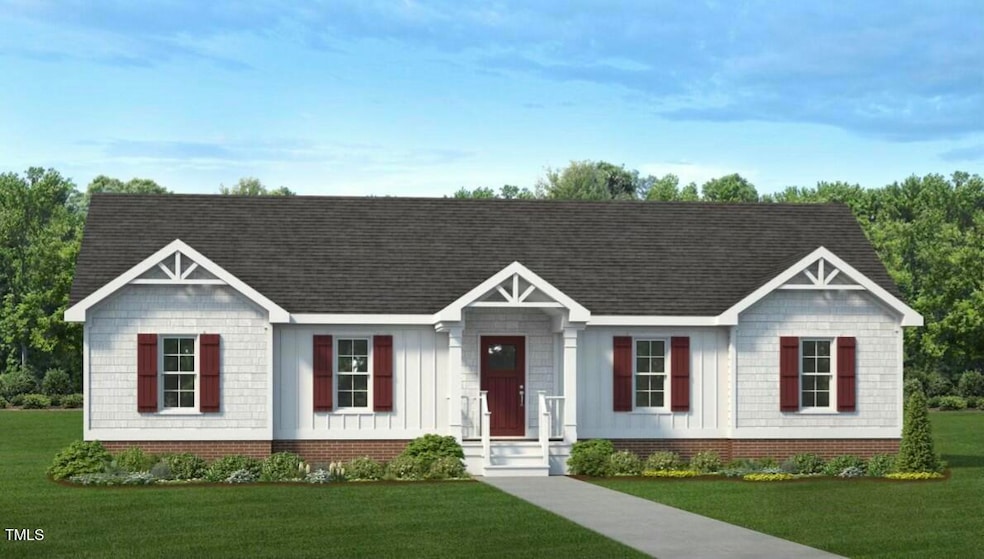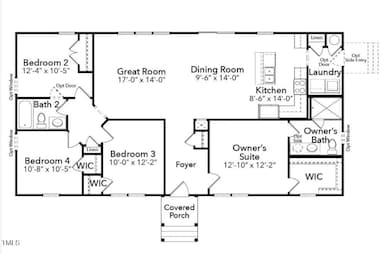
Lot 13h Poppy Mallow Trail Oxford, NC 27565
Estimated payment $2,471/month
Highlights
- New Construction
- No HOA
- 1-Story Property
- Transitional Architecture
- 2 Car Attached Garage
- Board and Batten Siding
About This Home
This charming ranch home offers a comfortable and efficient layout. With 1458 square feet of living space spread across a single level, you'll enjoy the ease of single-story living without sacrificing functionality. 9' foot ceiling create an inviting and open atmosphere. The home boasts four bedrooms, two full bathrooms ensure convenience during busy mornings and evenings. Open floor plan where great room, dining room and kitchen flow seamlessly. This creates a bright and airy atmosphere that's perfect for entertaining. We provide numerous options for the interior and exterior such as stone, brick, decking, garage, and more. We can even customize the layout to fit your needs. Home is not yet built and final price will be determined by Buyer's options.
Home Details
Home Type
- Single Family
Est. Annual Taxes
- $3,064
Year Built
- Built in 2025 | New Construction
Lot Details
- 1.48 Acre Lot
Parking
- 2 Car Attached Garage
- 2 Open Parking Spaces
Home Design
- Home is estimated to be completed on 8/30/25
- Transitional Architecture
- Farmhouse Style Home
- Block Foundation
- Shingle Roof
- Board and Batten Siding
- Vinyl Siding
Interior Spaces
- 1,458 Sq Ft Home
- 1-Story Property
Flooring
- Carpet
- Luxury Vinyl Tile
Bedrooms and Bathrooms
- 4 Bedrooms
- 2 Full Bathrooms
Schools
- West Oxford Elementary School
- N Granville Middle School
- Granville Central High School
Utilities
- Forced Air Heating and Cooling System
- Well
- Septic Needed
Community Details
- No Home Owners Association
- Murphys Ridge Subdivision
Listing and Financial Details
- Assessor Parcel Number 096100516569
Map
Home Values in the Area
Average Home Value in this Area
Tax History
| Year | Tax Paid | Tax Assessment Tax Assessment Total Assessment is a certain percentage of the fair market value that is determined by local assessors to be the total taxable value of land and additions on the property. | Land | Improvement |
|---|---|---|---|---|
| 2024 | $3,064 | $1,066,418 | $1,063,618 | $2,800 |
| 2023 | $3,110 | $340,264 | $337,464 | $2,800 |
| 2022 | $3,110 | $340,264 | $337,464 | $2,800 |
| 2021 | $775 | $76,293 | $0 | $0 |
| 2020 | $775 | $76,293 | $0 | $0 |
| 2019 | $775 | $340,264 | $337,464 | $2,800 |
| 2018 | $784 | $341,345 | $338,545 | $2,800 |
| 2016 | $939 | $289,513 | $286,713 | $2,800 |
| 2015 | $888 | $289,513 | $286,713 | $2,800 |
| 2013 | -- | $289,513 | $286,713 | $2,800 |
Property History
| Date | Event | Price | Change | Sq Ft Price |
|---|---|---|---|---|
| 02/05/2025 02/05/25 | For Sale | $396,990 | -- | $272 / Sq Ft |
Deed History
| Date | Type | Sale Price | Title Company |
|---|---|---|---|
| Warranty Deed | $75,000 | None Listed On Document | |
| Warranty Deed | $75,000 | None Listed On Document | |
| Warranty Deed | $670,000 | South Law Firm Pllc |
Similar Homes in Oxford, NC
Source: Doorify MLS
MLS Number: 10074871
APN: 096100516569
- Lot 1 Poppy Mallow Ln
- Lot 14h Poppy Mallow Ln
- Lot 14 Poppy Mallow Ln
- Lot 13 Poppy Mallow Ln
- Lot 3 Poppy Mallow Ln
- Lot 2 Poppy Mallow Ln
- Lot 1h Poppy Mallow Ln
- Lot 4 Poppy Mallow Ln
- Lot 11 Poppy Mallow Ln
- Lot 15 Poppy Mallow Ln
- Lot 12 Poppy Mallow Ln
- Lot 7 Poppy Mallow Ln
- Lot 5 Liatris Ln
- Lot 6 Liatris Ln
- Lot 6h Liatris Ln
- 195 Falcon Ln
- 501 Enon Rd
- 1165 Shonele Ln
- 0 Berea Rd Unit 10091069
- 4082 Culbreth Rd

