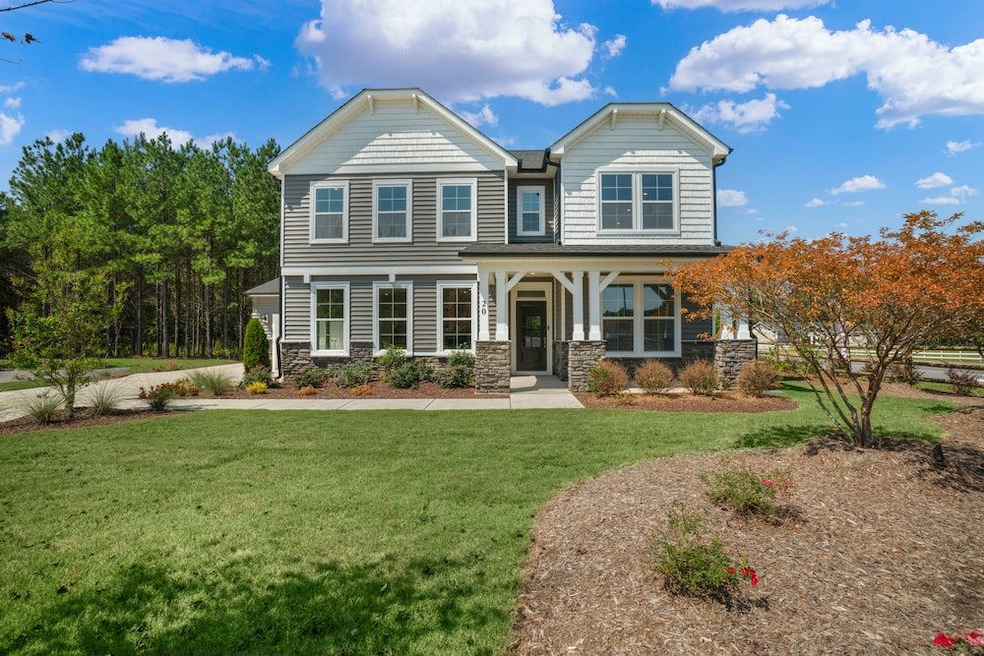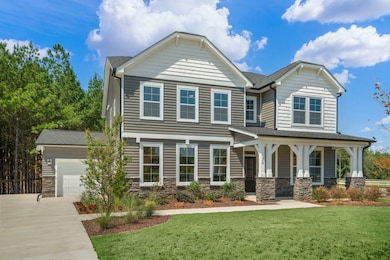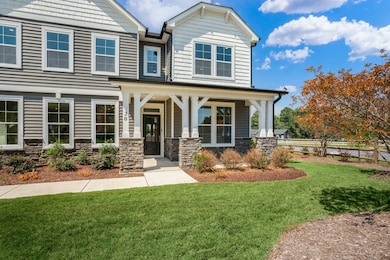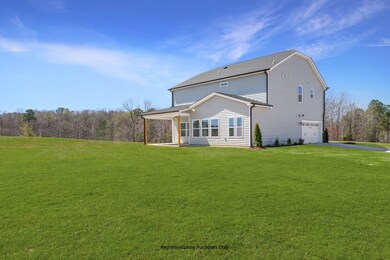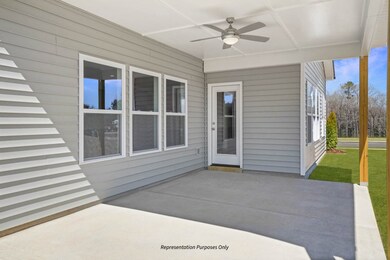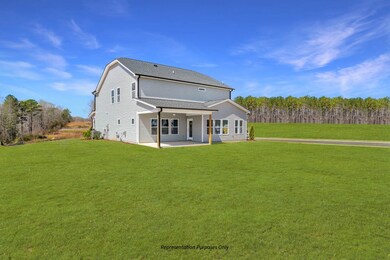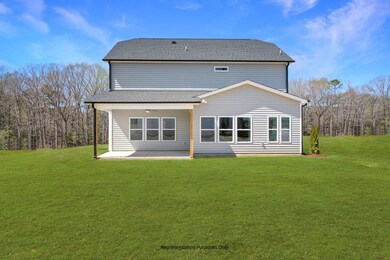
Lot 14 Merle Dr Clayton, NC 27591
Wilders NeighborhoodEstimated payment $3,881/month
About This Home
Welcome to Lot 14 Merle Dr, crafted by New Home Inc! This home is 2,750 square feet which includes special features such as a pocket office, a messy kitchen, and a 3-car garage. Step inside and discover the epitome of comfort and style, with 4 bedrooms and 3 bathrooms thoughtfully spread throughout. The convenience of a guest room with a full bath on the first floor ensures comfort for visitors, while a dedicated home office provides the ideal workspace for your professional endeavors.Entertain effortlessly in the open-concept layout, seamlessly flowing from the spacious living area to the gourmet kitchen, a masterpiece featuring New Home Inc's exclusive amenities. Revel in the convenience of the Smart Door Delivery Center, making package retrieval a breeze, while the Messy Kitchen with sink, walk-in pantry, stainless steel appliances, quartz countertops, and upgraded tile backsplash cater to your every culinary need.Ascend to the second floor and discover an oversized game room, providing endless possibilities for recreation and entertainment.Retreat to the serene spa-like owner's bath, where a luxurious shower awaits with tile floors, walls, and bench seating, offering the ultimate relaxation experience.Outdoor living reaches new heights with a covered rear porch perfect for year-round enjoyment and a front porch inviting you to unwind and soak in the tranquility of the surroundings.Don't miss the opportunity to make this stunning home your own. Schedule your viewing tod...
Home Details
Home Type
- Single Family
Parking
- 3 Car Garage
Home Design
- New Construction
- Quick Move-In Home
- The Selma Plan
Interior Spaces
- 2,748 Sq Ft Home
- 2-Story Property
Bedrooms and Bathrooms
- 4 Bedrooms
- 3 Full Bathrooms
Community Details
Overview
- Actively Selling
- Built by New Home Inc.
- Mulhollem Subdivision
Sales Office
- 15 Macy Circle
- Clayton, NC 27591
- 984-300-1851
- Builder Spec Website
Map
Home Values in the Area
Average Home Value in this Area
Property History
| Date | Event | Price | Change | Sq Ft Price |
|---|---|---|---|---|
| 03/25/2025 03/25/25 | For Sale | $589,700 | -- | $215 / Sq Ft |
