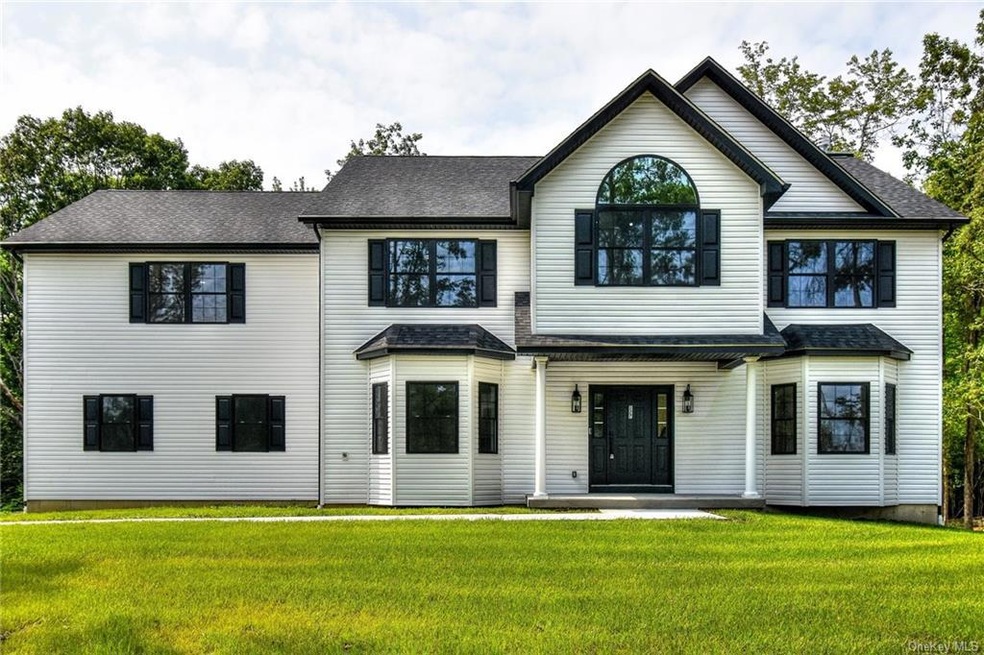
Lot# 16 Elise Dr Wallkill, NY 10941
Wallkill NeighborhoodHighlights
- 8.08 Acre Lot
- Deck
- Partially Wooded Lot
- Colonial Architecture
- Property is near public transit
- Cathedral Ceiling
About This Home
As of August 2023Welcome to our Oakwood Plus model in the WOODLANDS section of Scotchtown Estates! This home features 4 bedrooms, family room, formal living room, and dining room. Huge light and bright bonus room in addition to the 4 bedrooms on second floor! Included are hardwood floors on 1st floor, island kitchen w granite, stainless appliances, deck, gas fireplace, etc... Terrific location close to commuter rail, buses, schools, restaurants and shopping just minutes away! Schedule your appointment today!
Last Buyer's Agent
Sosie Coopersmith
eXp Realty License #10401332408

Home Details
Home Type
- Single Family
Year Built
- Built in 2021
Lot Details
- 8.08 Acre Lot
- Partially Wooded Lot
Parking
- 2 Car Attached Garage
- Driveway
Home Design
- Colonial Architecture
- Frame Construction
- Vinyl Siding
Interior Spaces
- 3,217 Sq Ft Home
- 2-Story Property
- Cathedral Ceiling
- 1 Fireplace
- Entrance Foyer
- Formal Dining Room
- Wall to Wall Carpet
- Unfinished Basement
- Basement Fills Entire Space Under The House
Kitchen
- Eat-In Kitchen
- Oven
- Microwave
- Dishwasher
- Granite Countertops
Bedrooms and Bathrooms
- 4 Bedrooms
- Main Floor Bedroom
- Walk-In Closet
Schools
- Montgomery Elementary School
- Valley Central Middle School
- Valley Central High School
Utilities
- Forced Air Heating and Cooling System
- Heating System Uses Propane
- Well
- Septic Tank
Additional Features
- Deck
- Property is near public transit
Community Details
Overview
- Magnolia
Recreation
- Park
Map
Home Values in the Area
Average Home Value in this Area
Property History
| Date | Event | Price | Change | Sq Ft Price |
|---|---|---|---|---|
| 08/11/2023 08/11/23 | Sold | $657,700 | 0.0% | $204 / Sq Ft |
| 03/12/2023 03/12/23 | Price Changed | $657,700 | +3.6% | $204 / Sq Ft |
| 11/07/2022 11/07/22 | Pending | -- | -- | -- |
| 10/16/2022 10/16/22 | Price Changed | $634,900 | +5.8% | $197 / Sq Ft |
| 09/27/2022 09/27/22 | For Sale | $599,900 | -8.8% | $186 / Sq Ft |
| 09/25/2022 09/25/22 | Off Market | $657,700 | -- | -- |
| 08/30/2022 08/30/22 | Price Changed | $599,900 | 0.0% | $186 / Sq Ft |
| 08/30/2022 08/30/22 | For Sale | $599,900 | -8.8% | $186 / Sq Ft |
| 08/26/2022 08/26/22 | Off Market | $657,700 | -- | -- |
| 03/25/2022 03/25/22 | For Sale | $609,900 | -- | $190 / Sq Ft |
Similar Homes in Wallkill, NY
Source: OneKey® MLS
MLS Number: KEY6174518
- 63 Foster Rd
- 104 Elise Dr
- 391 Scotchtown Collabar Rd
- 149 Elise Dr
- 197 Elise Dr
- 141 Elise Dr
- 447 Scotchtown Collabar Rd
- 101 Edinburgh Rd
- 5 Robert Burns Ct
- 90 Inwood Rd
- 100 Hillside Dr Unit F10
- 63 Scotchtown Place
- 11 Vista View Terrace
- 0 Fortune Rd E Unit KEYH6205613
- 0 Industrial Dr Unit KEYH6205621
- 3 Charles Ct
- 96 Tice Ln
- 6 Whitman Ct
- 160 King Rd
- 26 Chaucer Ct
