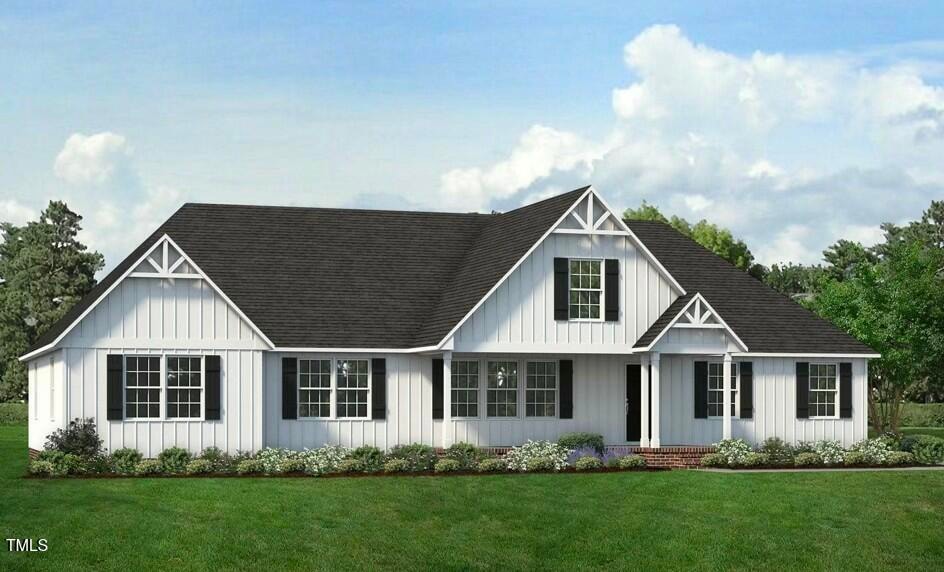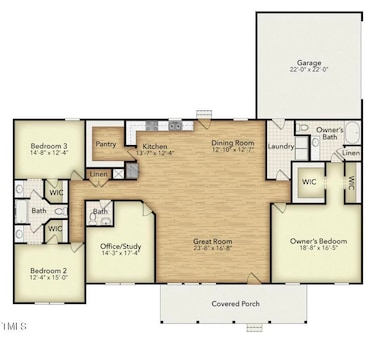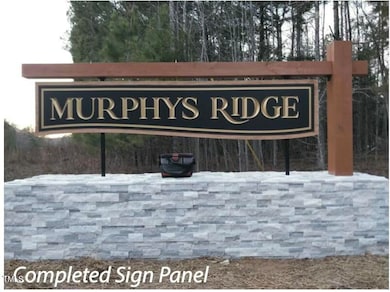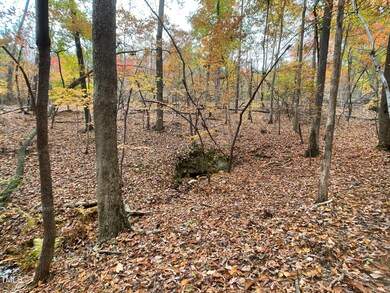
Lot 1h Poppy Mallow Ln Oxford, NC 27565
Estimated payment $3,077/month
Highlights
- New Construction
- 2 Car Attached Garage
- 1-Story Property
- Farmhouse Style Home
- Laundry Room
- Board and Batten Siding
About This Home
Welcome to The Alexander farmhouse plan. Board & Batten Siding. This beautiful one-story floor plan boasts 2,497 square feet of living space, featuring 3 bedrooms, an office/study, and 2 full bathrooms plus a half bath. An optional fourth bedroom is also available. The open layout ensures a smooth flow throughout the home, highlighted by a spacious great room and a large dining area. Experience the luxurious finishes you'd expect from a custom build. We provide a wide range of options for both the interior and exterior, including stone, brick, decking, and garage choices. Additionally, we can customize the layout to suit your specific needs. Other floor plans also available.
Home Details
Home Type
- Single Family
Est. Annual Taxes
- $3,064
Year Built
- Built in 2025 | New Construction
Lot Details
- 1.54 Acre Lot
HOA Fees
- $45 Monthly HOA Fees
Parking
- 2 Car Attached Garage
- 2 Open Parking Spaces
Home Design
- Home is estimated to be completed on 9/15/25
- Farmhouse Style Home
- Block Foundation
- Shingle Roof
- Board and Batten Siding
- Vinyl Siding
Interior Spaces
- 2,497 Sq Ft Home
- 1-Story Property
- Family Room
- Dining Room
- Laundry Room
Flooring
- Carpet
- Luxury Vinyl Tile
Bedrooms and Bathrooms
- 4 Bedrooms
Schools
- West Oxford Elementary School
- N Granville Middle School
- Granville Central High School
Utilities
- Forced Air Heating and Cooling System
- Well
- Septic Tank
Community Details
- Association fees include storm water maintenance
- Pindell Wilson: Murphys Ridge HOA, Phone Number (919) 676-4008
- To Be Added Subdivision
Listing and Financial Details
- Assessor Parcel Number 096100516569
Map
Home Values in the Area
Average Home Value in this Area
Tax History
| Year | Tax Paid | Tax Assessment Tax Assessment Total Assessment is a certain percentage of the fair market value that is determined by local assessors to be the total taxable value of land and additions on the property. | Land | Improvement |
|---|---|---|---|---|
| 2024 | $3,064 | $1,066,418 | $1,063,618 | $2,800 |
| 2023 | $3,110 | $340,264 | $337,464 | $2,800 |
| 2022 | $3,110 | $340,264 | $337,464 | $2,800 |
| 2021 | $775 | $76,293 | $0 | $0 |
| 2020 | $775 | $76,293 | $0 | $0 |
| 2019 | $775 | $340,264 | $337,464 | $2,800 |
| 2018 | $784 | $341,345 | $338,545 | $2,800 |
| 2016 | $939 | $289,513 | $286,713 | $2,800 |
| 2015 | $888 | $289,513 | $286,713 | $2,800 |
| 2013 | -- | $289,513 | $286,713 | $2,800 |
Property History
| Date | Event | Price | Change | Sq Ft Price |
|---|---|---|---|---|
| 02/03/2025 02/03/25 | For Sale | $497,524 | -- | $199 / Sq Ft |
Deed History
| Date | Type | Sale Price | Title Company |
|---|---|---|---|
| Warranty Deed | $75,000 | None Listed On Document | |
| Warranty Deed | $75,000 | None Listed On Document | |
| Warranty Deed | $670,000 | South Law Firm Pllc |
Similar Homes in Oxford, NC
Source: Doorify MLS
MLS Number: 10074408
APN: 096100516569
- Lot 13 Poppy Mallow Ln
- Lot 3 Poppy Mallow Ln
- Lot 1h Poppy Mallow Ln
- Lot 4 Poppy Mallow Ln
- Lot 1 Poppy Mallow Ln
- Lot 13h Poppy Mallow Trail
- Lot 14h Poppy Mallow Ln
- Lot 14 Poppy Mallow Ln
- Lot 5 Liatris Ln
- Lot 7 Poppy Mallow Ln
- Lot 6 Liatris Ln
- Lot 6h Liatris Ln
- Lot 11 Poppy Mallow Ln
- Lot 12 Poppy Mallow Ln
- Lot 15 Poppy Mallow Ln
- 195 Falcon Ln
- 501 Enon Rd
- 1165 Shonele Ln
- 0 Berea Rd Unit 10091069
- 4082 Culbreth Rd




