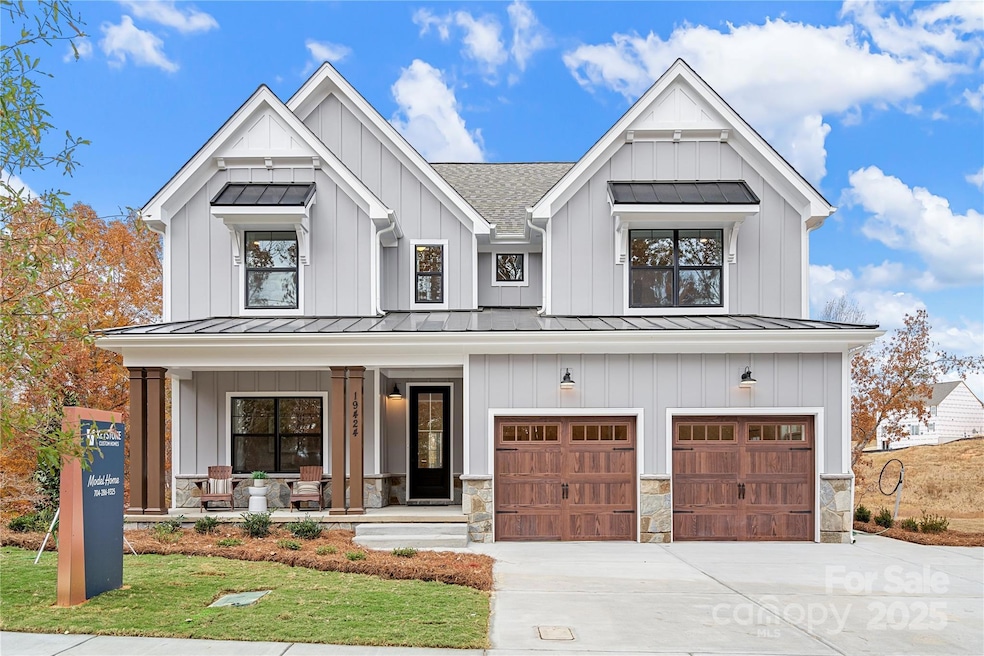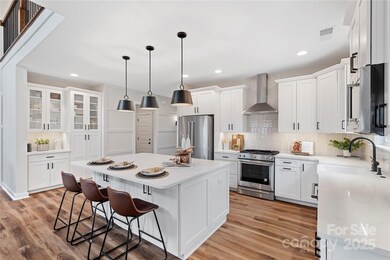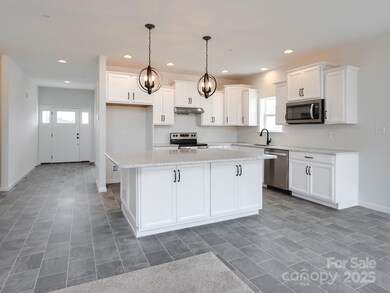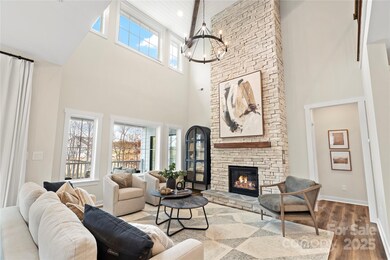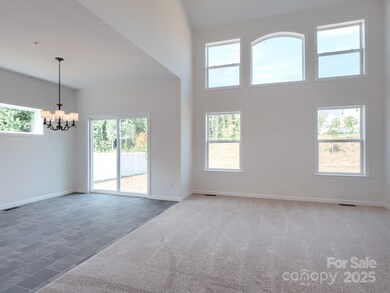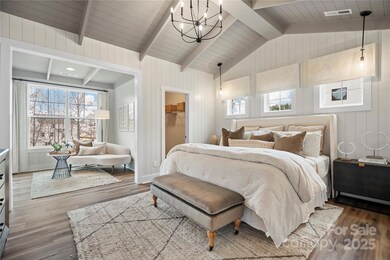
Lot 2 Glenview Meadow Dr Unit Savannah Waxhaw, NC 28173
Estimated payment $4,191/month
Highlights
- New Construction
- Engineered Wood Flooring
- Walk-In Closet
- Open Floorplan
- 2 Car Attached Garage
- Breakfast Bar
About This Home
Discover Windermere Farms, a serene community of new homes for sale in Waxhaw, NC, offering custom homes on 18 exclusive 1-acre homesites. Designed for privacy and charm, the tree-lined streets and peaceful cul-de-sac create the perfect setting for your dream home.The Savannah features an open floorplan with 2-story Family Room and first-floor Owner's Suite. Inside the Foyer, there is a Study and stairs to the second floor. Continue down the hall to a Kitchen, Dining Area, and Family Room. The Kitchen features an eat-in island and double-door closet. The Entry Area off the Kitchen has a double-door closet, Powder Room, and access to the 2-car Garage. The first-floor Owner's Suite has a spacious bathroom and large walk-in closet. The Laundry Room is conveniently located across from the Owner's Suite on the first floor. Upstairs, there is a Loft, 3 additional bedrooms with walk-in closet, a large linen closet, and full bathroom.
Home Details
Home Type
- Single Family
Est. Annual Taxes
- $1,372
Year Built
- Built in 2025 | New Construction
Lot Details
- Property is zoned R100
Parking
- 2 Car Attached Garage
- Driveway
Home Design
- Slab Foundation
- Composition Roof
Interior Spaces
- 2-Story Property
- Open Floorplan
- Entrance Foyer
- Engineered Wood Flooring
- Pull Down Stairs to Attic
Kitchen
- Breakfast Bar
- Electric Range
- Range Hood
- Dishwasher
- Kitchen Island
Bedrooms and Bathrooms
- Walk-In Closet
Laundry
- Laundry Room
- Washer Hookup
Schools
- Western Union Elementary School
- Parkwood Middle School
- Parkwood High School
Utilities
- Forced Air Heating and Cooling System
- Heating System Uses Natural Gas
- Septic Tank
- Cable TV Available
Listing and Financial Details
- Assessor Parcel Number 05063022A
Community Details
Overview
- Built by Keystone Custom Homes
- Savannah
Recreation
- Trails
Map
Home Values in the Area
Average Home Value in this Area
Tax History
| Year | Tax Paid | Tax Assessment Tax Assessment Total Assessment is a certain percentage of the fair market value that is determined by local assessors to be the total taxable value of land and additions on the property. | Land | Improvement |
|---|---|---|---|---|
| 2024 | $1,372 | $214,200 | $214,200 | $0 |
| 2023 | $1,349 | $214,200 | $214,200 | $0 |
| 2022 | $1,349 | $214,200 | $214,200 | $0 |
| 2021 | $1,346 | $214,200 | $214,200 | $0 |
| 2020 | $1,392 | $177,600 | $177,600 | $0 |
| 2019 | $1,395 | $177,600 | $177,600 | $0 |
| 2018 | $1,395 | $177,600 | $177,600 | $0 |
| 2017 | $1,460 | $177,600 | $177,600 | $0 |
| 2016 | $12,393 | $177,600 | $177,600 | $0 |
| 2015 | $68 | $177,600 | $177,600 | $0 |
| 2014 | $55 | $7,850 | $7,850 | $0 |
Property History
| Date | Event | Price | Change | Sq Ft Price |
|---|---|---|---|---|
| 04/15/2025 04/15/25 | Price Changed | $731,885 | +0.1% | $266 / Sq Ft |
| 04/04/2025 04/04/25 | Price Changed | $731,385 | +2.1% | $266 / Sq Ft |
| 04/01/2025 04/01/25 | Price Changed | $716,415 | +0.1% | $261 / Sq Ft |
| 03/24/2025 03/24/25 | Price Changed | $715,916 | +0.1% | $261 / Sq Ft |
| 01/20/2025 01/20/25 | For Sale | $715,416 | -- | $260 / Sq Ft |
Deed History
| Date | Type | Sale Price | Title Company |
|---|---|---|---|
| Warranty Deed | $785,000 | None Available | |
| Warranty Deed | $650,500 | None Available |
Mortgage History
| Date | Status | Loan Amount | Loan Type |
|---|---|---|---|
| Previous Owner | $12,727,056 | Unknown |
Similar Homes in Waxhaw, NC
Source: Canopy MLS (Canopy Realtor® Association)
MLS Number: 4215272
APN: 05-063-022-A
- Lot 1 Glenview Meadow Dr Unit Arcadia
- Lot 22 Glenview Meadow Dr Unit Notthingham
- 7619 Old Waxhaw Monroe Rd
- 7405 Old Waxhaw Monroe Rd
- 7714 Old Waxhaw Monroe Rd
- 4206 Oldstone Forest Dr
- 8005 Bridger Point
- 4833 Pimlico Ln
- 4205 Cahnnas Way
- 00 S Providence Rd S
- 0 Waxhaw Hwy
- 4605 Western Union School Rd
- 0 Nesbit Rd
- 8211 Poplar Grove Cir Unit 31
- 8317 Poplar Grove Cir
- 4911 S Potter Rd
- 5700 Mcwhorter Rd
- 6904 Shady Oak Ln
- 8260 Waxhaw Hwy
- 8500 Union Central Ct
