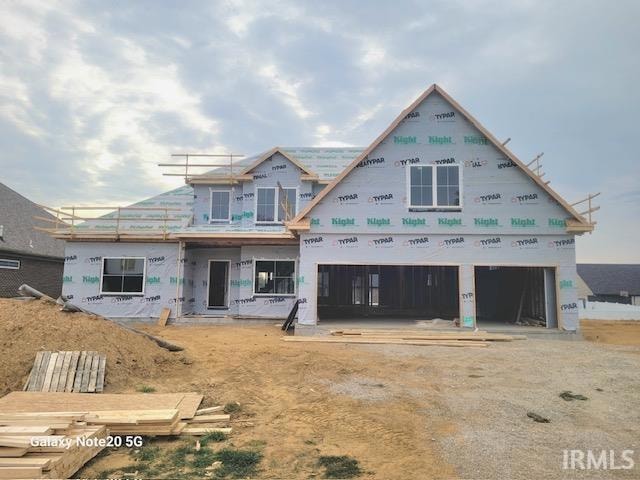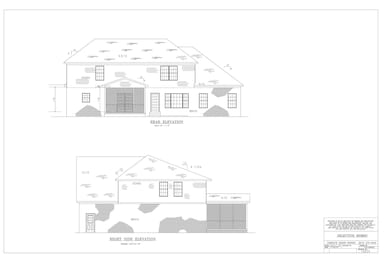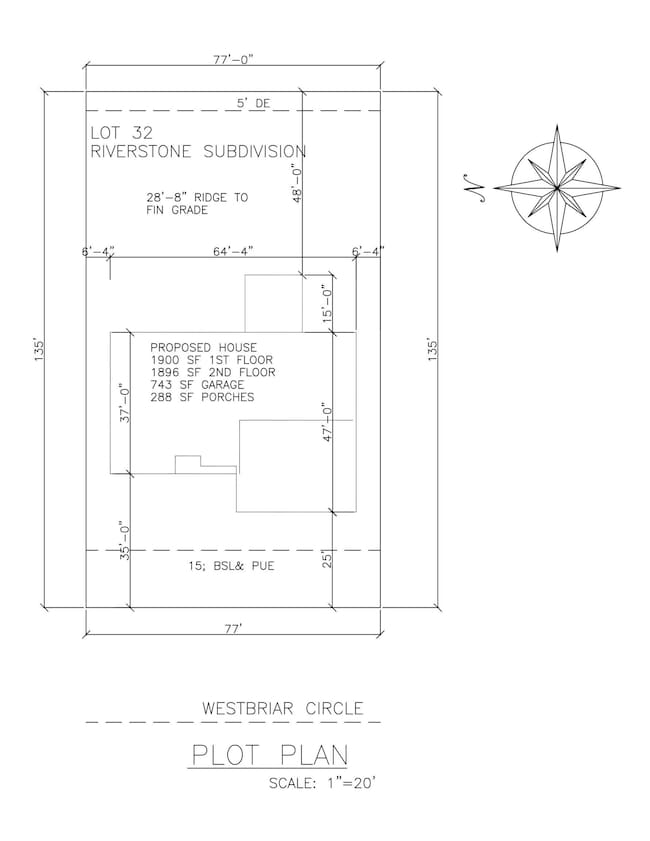
Lot 32 Westbriar Cir Newburgh, IN 47630
Estimated payment $4,435/month
Highlights
- Primary Bedroom Suite
- Open Floorplan
- Backs to Open Ground
- Newburgh Elementary School Rated A-
- Traditional Architecture
- Great Room
About This Home
Introducing a brand-new construction by Selective Homes, the latest from Chad & Dad. Don’t wait long—this home is just getting started, which means there’s still time to make it truly your own by selecting the finishes and details that match your style. Located in the sought-after Riverstone subdivision, just minutes from downtown Newburgh, this custom-built home offers modern living in a location that’s hard to beat. Inside, the open-concept main floor welcomes you with luxury vinyl flooring and a layout designed for everyday life and entertaining. The kitchen will feature high-end finishes including custom cabinetry, quartz countertops, a stylish tile backsplash, and an oversized pantry. Just off the living space, a screened-in porch provides a cozy retreat for relaxing or hosting guests. The main-level owner’s suite includes a spacious bedroom, luxurious bath with custom tile shower, double vanities, and a generous walk-in closet. Upstairs, four additional bedrooms and a versatile bonus room offer room for everyone—whether you need a playroom, or media space. Conveniently located near hospitals, shopping, and the Newburgh riverfront walking trails, this home is a perfect blend of thoughtful design and ideal location.
Home Details
Home Type
- Single Family
Year Built
- Built in 2025
Lot Details
- 10,454 Sq Ft Lot
- Lot Dimensions are 77x135
- Backs to Open Ground
Parking
- 3 Car Attached Garage
- Garage Door Opener
- Off-Street Parking
Home Design
- Traditional Architecture
- Brick Exterior Construction
- Asphalt Roof
- Vinyl Construction Material
Interior Spaces
- 3,796 Sq Ft Home
- 2-Story Property
- Open Floorplan
- Ceiling height of 9 feet or more
- Entrance Foyer
- Great Room
- Screened Porch
- Crawl Space
- Fire and Smoke Detector
Kitchen
- Eat-In Kitchen
- Stone Countertops
- Disposal
Bedrooms and Bathrooms
- 5 Bedrooms
- Primary Bedroom Suite
- Walk-In Closet
Laundry
- Laundry on main level
- Electric Dryer Hookup
Eco-Friendly Details
- Energy-Efficient HVAC
- Energy-Efficient Insulation
Schools
- Newburgh Elementary School
- Castle South Middle School
- Castle High School
Utilities
- Forced Air Heating and Cooling System
- Heating System Uses Gas
- ENERGY STAR Qualified Water Heater
Additional Features
- Patio
- Suburban Location
Community Details
- Built by Selective Homes
- River Stone / Riverstone Subdivision
Listing and Financial Details
- Assessor Parcel Number 87-12-33-314-032.000-014
Map
Home Values in the Area
Average Home Value in this Area
Property History
| Date | Event | Price | Change | Sq Ft Price |
|---|---|---|---|---|
| 04/17/2025 04/17/25 | For Sale | $675,000 | -- | $178 / Sq Ft |
Similar Homes in Newburgh, IN
Source: Indiana Regional MLS
MLS Number: 202513215
- 0 Ellerbusch Rd Unit 202304101
- 472 Westbriar Cir
- 5615 Maple Ln
- 349 Edgewater Dr
- 5200 Ellerbusch Rd
- 9800 Monte Way
- 9860 Pollack Ave
- 211 Phelps Dr
- 301 Yorkshire Dr
- 10000 Kimberly Ln
- 10224 Bourbon St
- 10267 Bourbon St
- 9966 Ella Cir
- 1055 Jefferson Ct
- 400 Darby Hill
- 422 W Water St
- 10386 Regent Ct
- 5312 Ellington Ct
- 10455 Cricklewood Dr
- 4922 Tippecanoe Dr


