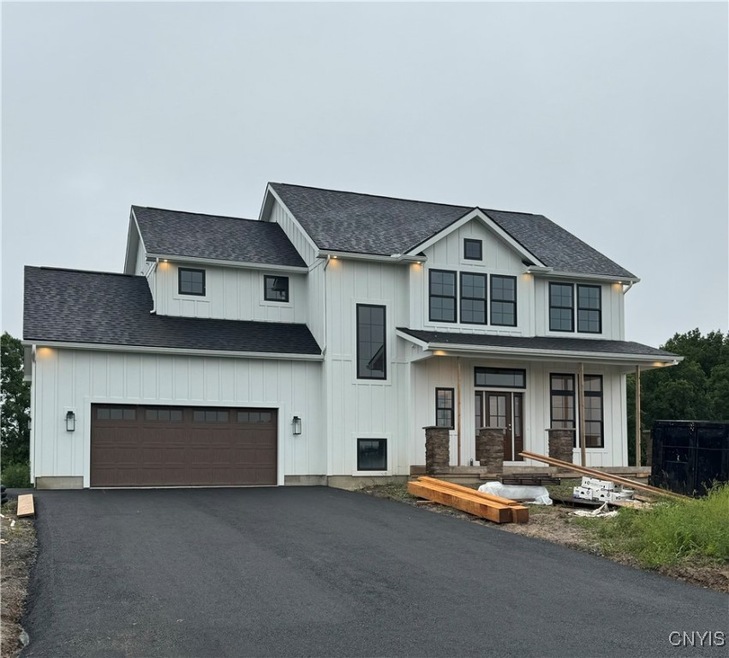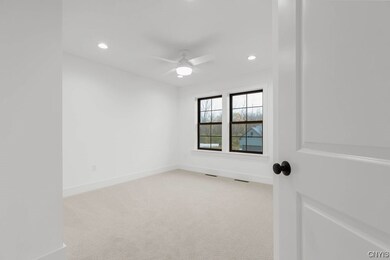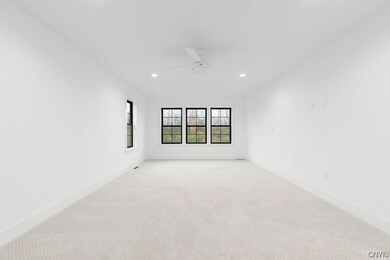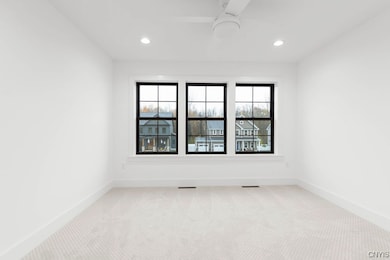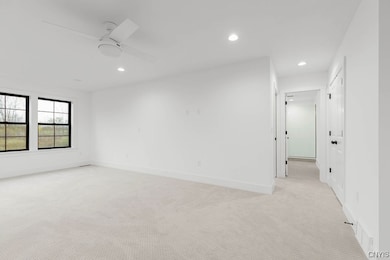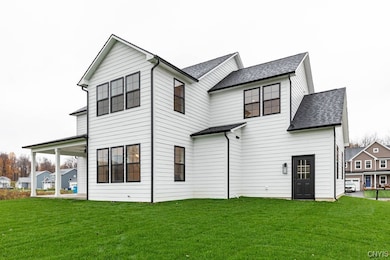
$699,999
- 5 Beds
- 5 Baths
- 4,966 Sq Ft
- 247 Kerryman Cir
- Baldwinsville, NY
Welcome to 247 Kerryman Circle!! Nestled in thedesirable Giddins Crest development in theBaldwinsville School district, this 4,966 square foothome features 5 bedrooms, 3 full baths, 3 halfbaths, a three-car garage, and a spacious backyardwith a shed and an in-ground pool.The first floor, which has been freshly painted,offers an exceptional layout that includes twofireplaces, a living room, dining
Chip Hodgkins Hunt Real Estate ERA
