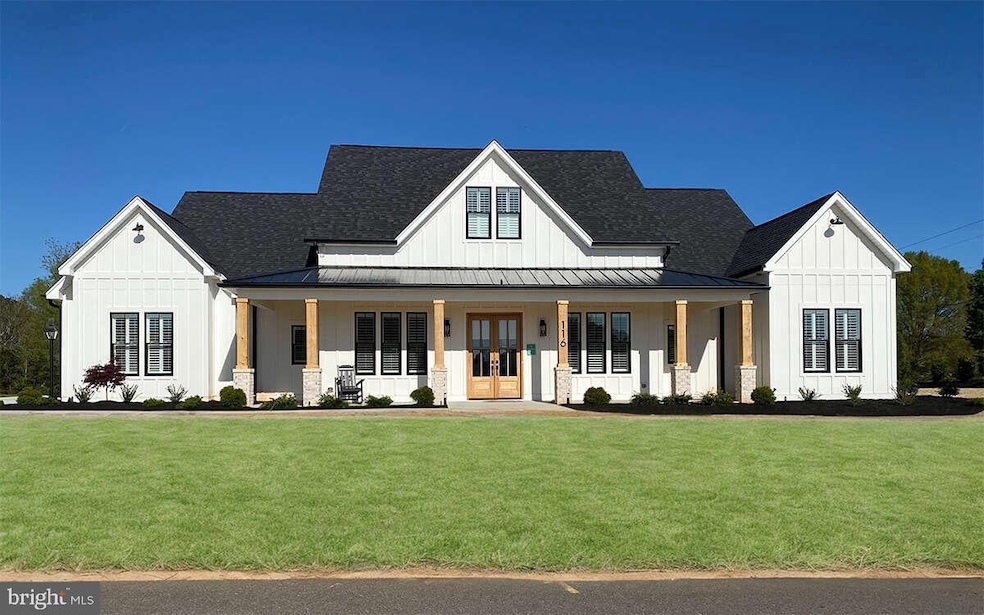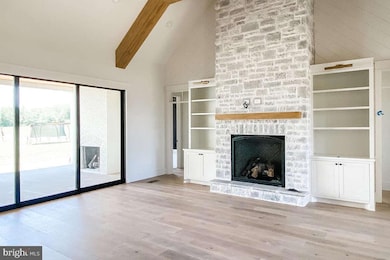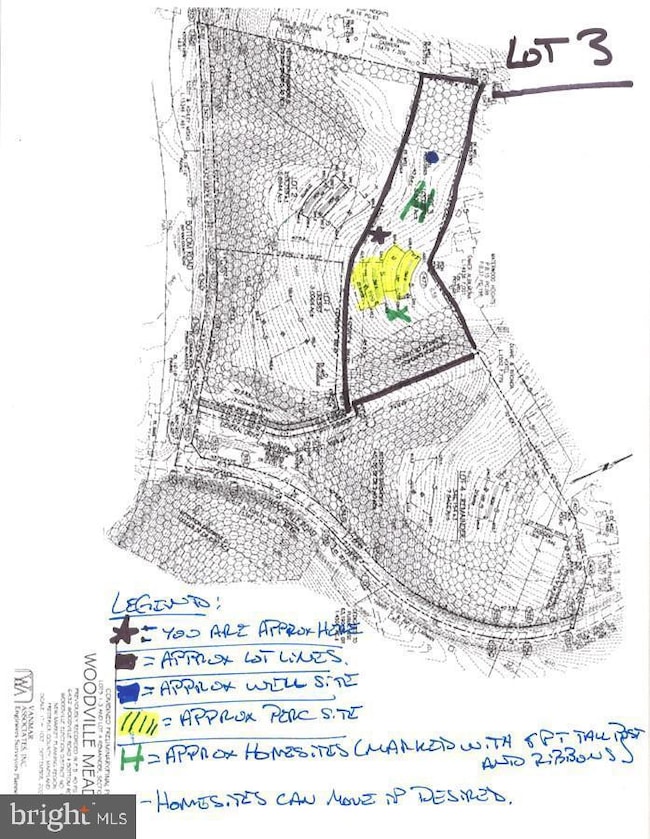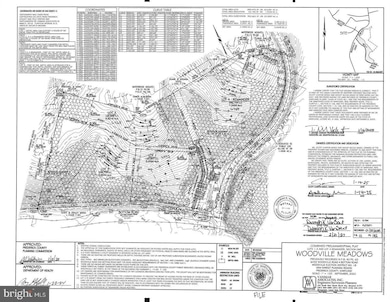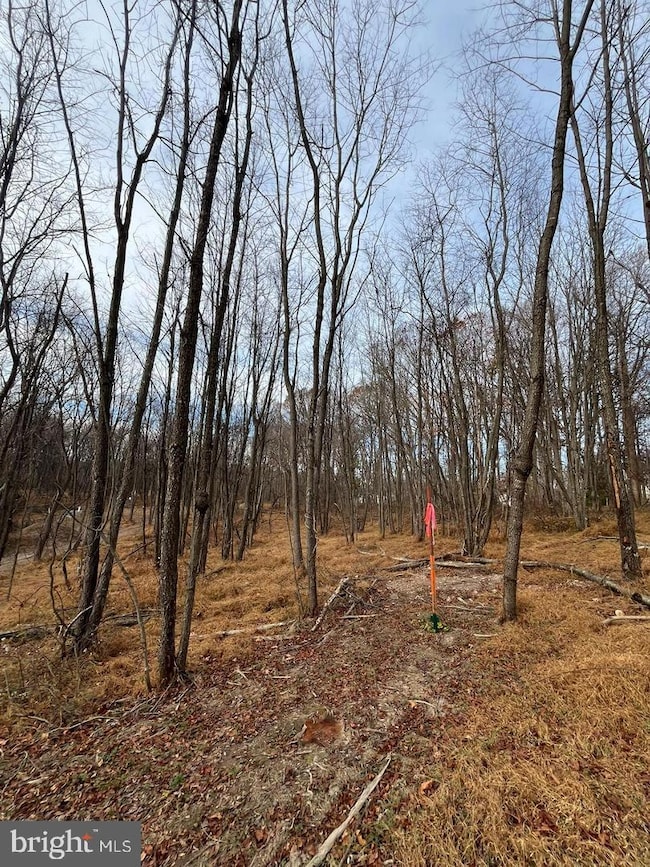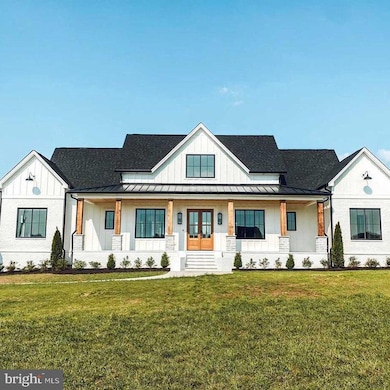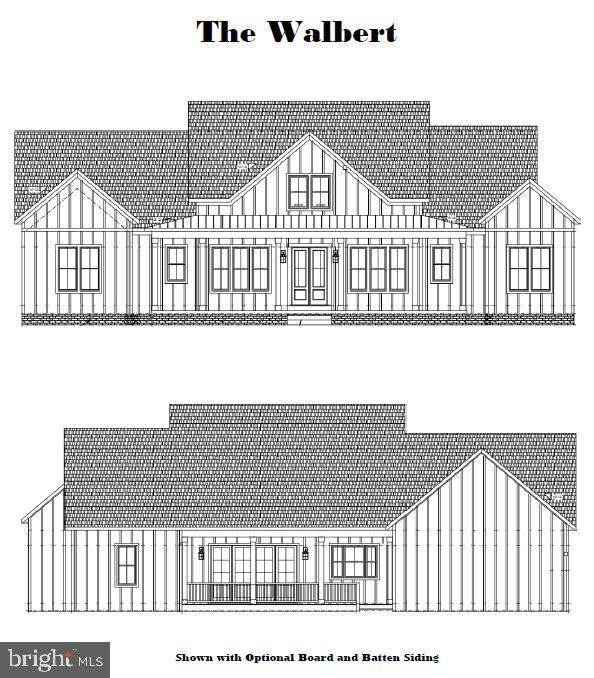
LOT 3F Woodville Rd Unit WALBERT Mount Airy, MD 21771
Estimated payment $5,758/month
Highlights
- New Construction
- Gourmet Country Kitchen
- 3 Acre Lot
- Twin Ridge Elementary School Rated A-
- Panoramic View
- Open Floorplan
About This Home
LAST AVAILABLE LOT!! Welcome to Lot 3 of Woodville Meadows!! A beautiful 4 lot wooded community which is close to everything but offers supreme privacy on each lot! Lot 3 is the allows for amazing views, a natural walkout, a deep well pumping 10+gallons ... PHOTOS ARE OF WHAT COULD BE !!!! The Modern Farmhouse Walbert offers Supreme Character and an open floor plan that is sure to impress!! Large foyer over looking your huge family room with high ceilings and Gourmet Kitchen. Large Primary Suite wing allows for ultimate privacy, large primary bath and walk in closet. the opposite wing allows for 3 more large bedrooms and a large office... Photos are of what could be ... Many High-end standard upgraded features and finishes including wide plank laminate flooring, 2-car garage ( optional Side Load or 3+ car ), dual fuel HVAC, tile bathroom floors and shower walls, well-appointed kitchen with granite kitchen counters, stainless-steel appliances and basement rough-in location of your choice! Reach out to request other potential models the builder has, customize this plan / options or bring your own plans!! FOLLOW GPS TO 13951 Bottom Rd, Mt Airy, MD 21771 ... YOU WILL SEE THE SIGN AND DRIVEWAY
Home Details
Home Type
- Single Family
Year Built
- Built in 2025 | New Construction
Lot Details
- 3 Acre Lot
- Rural Setting
- Private Lot
- Secluded Lot
- Premium Lot
- Level Lot
- Open Lot
- Partially Wooded Lot
- Backs to Trees or Woods
- Back, Front, and Side Yard
- Property is in excellent condition
Parking
- 2 Car Attached Garage
- Side Facing Garage
- Driveway
Property Views
- Panoramic
- Scenic Vista
- Woods
- Pasture
- Garden
Home Design
- Colonial Architecture
- Craftsman Architecture
- Combination Foundation
- Permanent Foundation
- Poured Concrete
- Architectural Shingle Roof
- Shingle Siding
- Vinyl Siding
- Passive Radon Mitigation
- HardiePlank Type
Interior Spaces
- Property has 3 Levels
- Open Floorplan
- Built-In Features
- Ceiling height of 9 feet or more
- Recessed Lighting
- 1 Fireplace
- Family Room Off Kitchen
- Formal Dining Room
- Laundry on upper level
- Attic
Kitchen
- Gourmet Country Kitchen
- Breakfast Area or Nook
- Kitchen Island
- Upgraded Countertops
Flooring
- Wood
- Carpet
- Rough-In
- Ceramic Tile
- Luxury Vinyl Plank Tile
Bedrooms and Bathrooms
- 4 Bedrooms
- En-Suite Bathroom
- Walk-In Closet
Basement
- Walk-Out Basement
- Walk-Up Access
- Connecting Stairway
- Interior and Exterior Basement Entry
- Sump Pump
- Workshop
- Rough-In Basement Bathroom
- Basement Windows
Utilities
- Central Heating and Cooling System
- Heat Pump System
- Back Up Gas Heat Pump System
- Heating System Powered By Leased Propane
- Heating System Powered By Owned Propane
- Well
- Propane Water Heater
- Perc Approved Septic
Community Details
- No Home Owners Association
- Built by HOLSINGER CONSTRUCTION
- Overlook
Map
Home Values in the Area
Average Home Value in this Area
Property History
| Date | Event | Price | Change | Sq Ft Price |
|---|---|---|---|---|
| 02/24/2025 02/24/25 | Price Changed | $874,890 | -0.4% | $408 / Sq Ft |
| 02/24/2025 02/24/25 | Price Changed | $878,000 | +6.4% | $409 / Sq Ft |
| 01/31/2025 01/31/25 | Price Changed | $824,890 | 0.0% | $385 / Sq Ft |
| 12/05/2024 12/05/24 | For Sale | $824,990 | -- | $385 / Sq Ft |
Similar Homes in Mount Airy, MD
Source: Bright MLS
MLS Number: MDFR2053072
- LOT 3D Woodville Rd Unit GREENRIDGE
- Lot 3A Woodville Rd Unit MANOR
- LOT 2 Woodville Rd Unit ASHCROFT
- LOT 4 Woodville Rd Unit RIDGEWAY
- LOT 3C Woodville Rd Unit WELLER
- LOT 1 Woodville Rd Unit WALBERT
- LOT 3B Woodville Rd Unit MILLBROOKE
- LOT 3F Woodville Rd Unit WALBERT
- LOT 3E Woodville Rd Unit BURKE
- 6231 Woodville Rd
- 5858 Woodville Rd
- 5835 Woodville Rd
- 5807 Western View Place
- 5797 Western View Place
- 14336 Shirley Bohn Rd
- 5512 Woodville Rd
- 5510 Woodville Rd
- 1702 Fieldbrook Ln
- 1412 Summer Sweet Ln
- 406 Saddleback Trail
