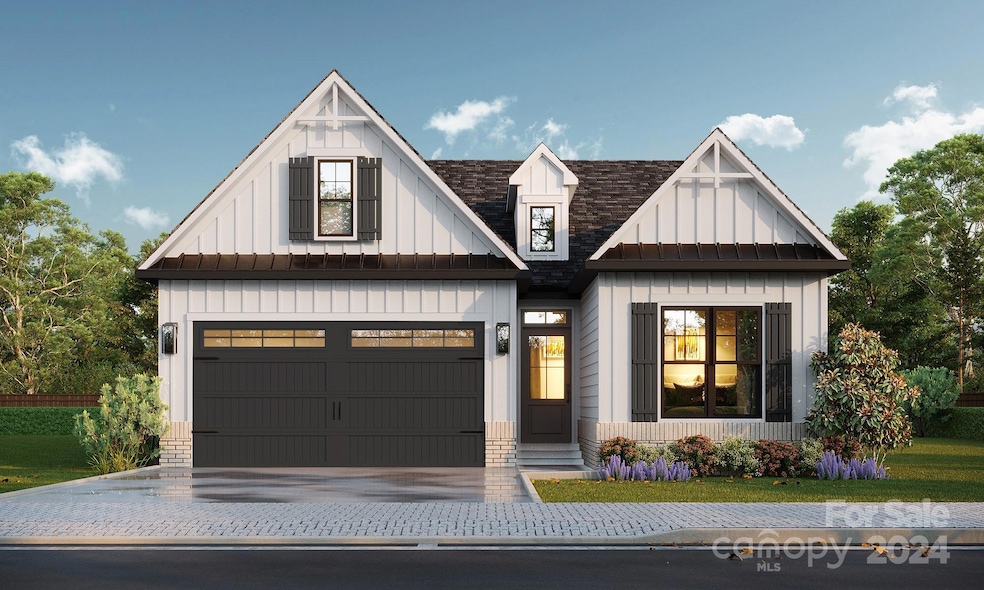
Lot 4 Hudson Dr Harrisburg, NC 28075
Valhalla NeighborhoodHighlights
- Under Construction
- Deck
- 1-Story Property
- Pitts School Road Elementary School Rated A-
- 2 Car Attached Garage
- Forced Air Heating and Cooling System
About This Home
As of March 2025Welcome to the Westshire Plan, a charming and affordable 3-bedroom, 2-bathroom home located in desirable Harrisburg. Spanning 1,829 square feet, this thoughtfully designed residence offers a perfect blend of comfort and style. Step inside to discover an inviting open-concept layout, ideal for modern living and entertaining. The heart of the home features a spacious kitchen equipped with sleek stainless steel appliances, perfect for culinary enthusiasts. The generously sized primary suite offers a serene retreat with a private bathroom, while two additional bedrooms provide ample space for family or guests. Enjoy the convenience of a 2-car garage, providing plenty of storage and parking. This home combines quality craftsmanship with affordability. Don't miss the opportunity to make the Westshire Plan your new home. Schedule your visit today and discover the perfect place to call home.
Last Agent to Sell the Property
CEDAR REALTY LLC Brokerage Email: Chantel@LiveCedar.com License #317916
Last Buyer's Agent
CEDAR REALTY LLC Brokerage Email: Chantel@LiveCedar.com License #317916
Home Details
Home Type
- Single Family
Year Built
- Built in 2025 | Under Construction
Lot Details
- Level Lot
- Cleared Lot
- Property is zoned RL
Parking
- 2 Car Attached Garage
- Driveway
- 2 Open Parking Spaces
Home Design
- Home is estimated to be completed on 2/28/25
- Brick Exterior Construction
- Metal Roof
- Hardboard
Interior Spaces
- 1,829 Sq Ft Home
- 1-Story Property
- Ceiling Fan
- Living Room with Fireplace
- Vinyl Flooring
- Crawl Space
- Washer and Gas Dryer Hookup
Kitchen
- Gas Range
- Dishwasher
- Disposal
Bedrooms and Bathrooms
- 3 Main Level Bedrooms
- 2 Full Bathrooms
Schools
- Pitts Elementary School
- Roberta Road Middle School
- Jay M. Robinson High School
Additional Features
- Deck
- Forced Air Heating and Cooling System
Community Details
- Built by Prespro
- Valhalla Subdivision, Westshire Floorplan
Listing and Financial Details
- Assessor Parcel Number 356719871
Map
Home Values in the Area
Average Home Value in this Area
Property History
| Date | Event | Price | Change | Sq Ft Price |
|---|---|---|---|---|
| 03/24/2025 03/24/25 | Sold | $469,900 | 0.0% | $257 / Sq Ft |
| 12/09/2024 12/09/24 | For Sale | $469,900 | -- | $257 / Sq Ft |
Similar Homes in Harrisburg, NC
Source: Canopy MLS (Canopy Realtor® Association)
MLS Number: 4205918
- 308 Valhalla Dr
- 334 Hudson Dr
- 6372 Morehead Rd
- 110 Sims Pkwy
- 4263 Black Ct Unit Lot 201
- 126 Oakley Dr
- 6095 Diamond Place
- 5412 Carving Tree Dr
- 1016 Patricia Ave
- 6087 Diamond Place
- 6084 Diamond Place
- 7510 Plumcrest Ln
- 200 Quartz Ln
- 5126 Rocky River Crossing Rd
- 624 Patricia Ave
- 404 Plaza Dr
- 4853 Walnut Grove St
- 5934 Hickory Hollow Ct
- 413 Parallel Dr
- 7780 Orchard Park Cir
