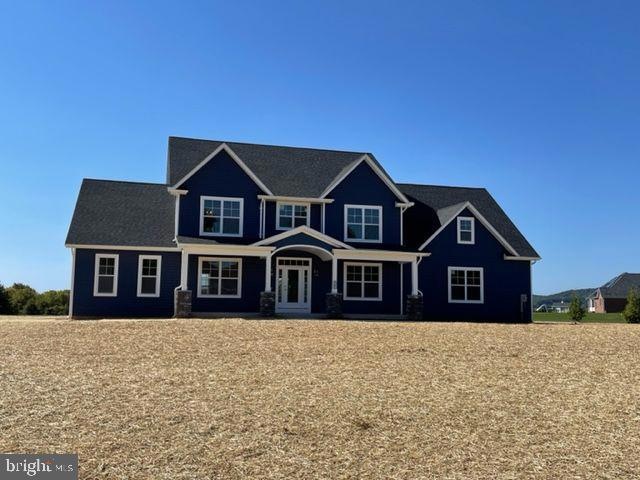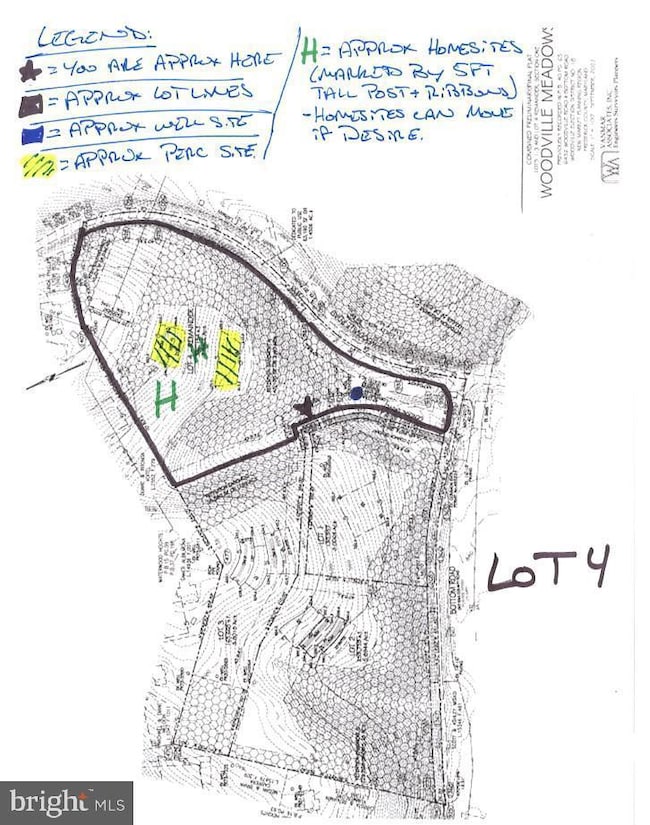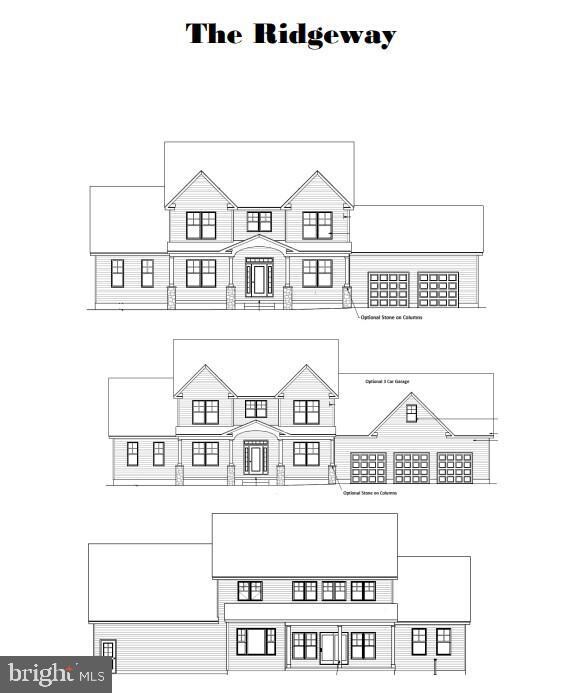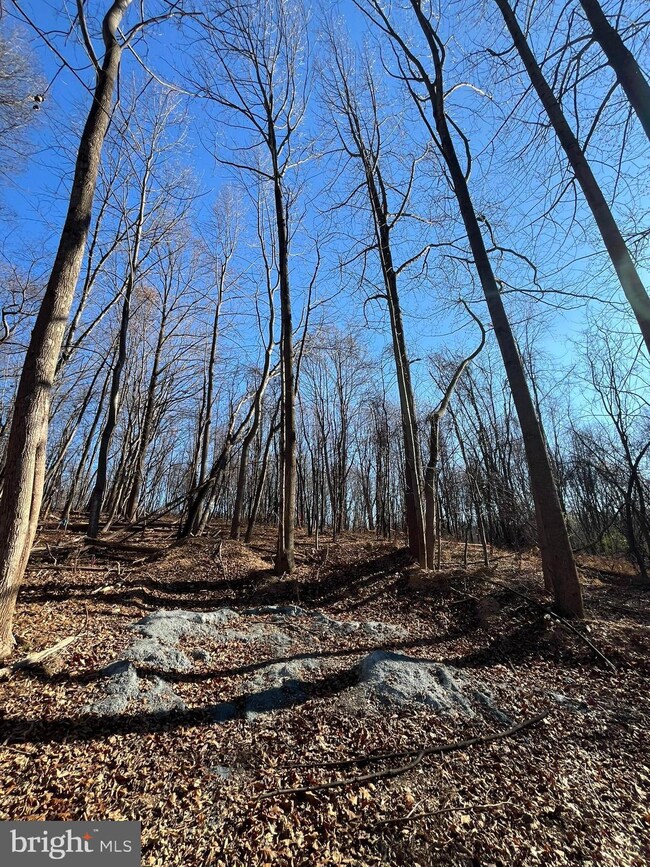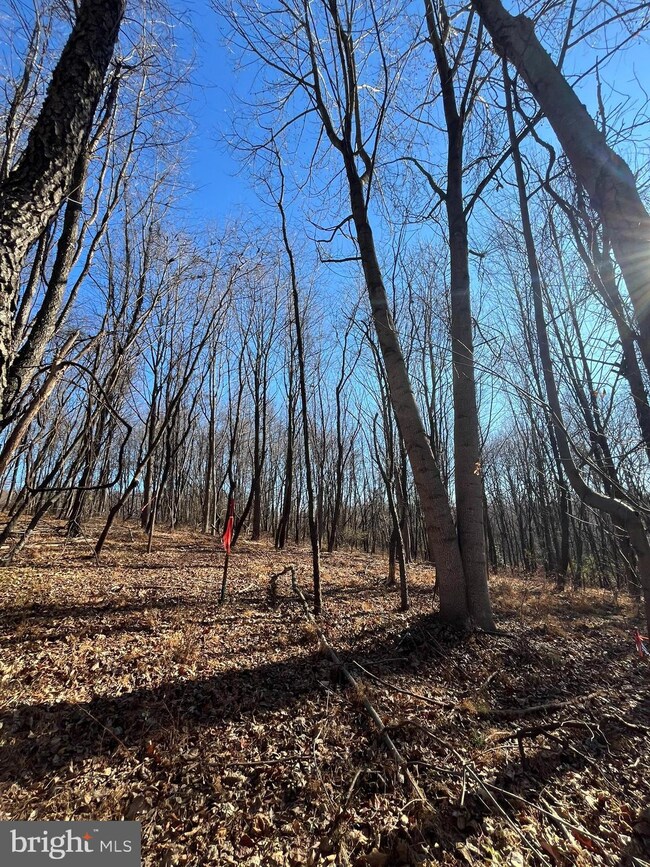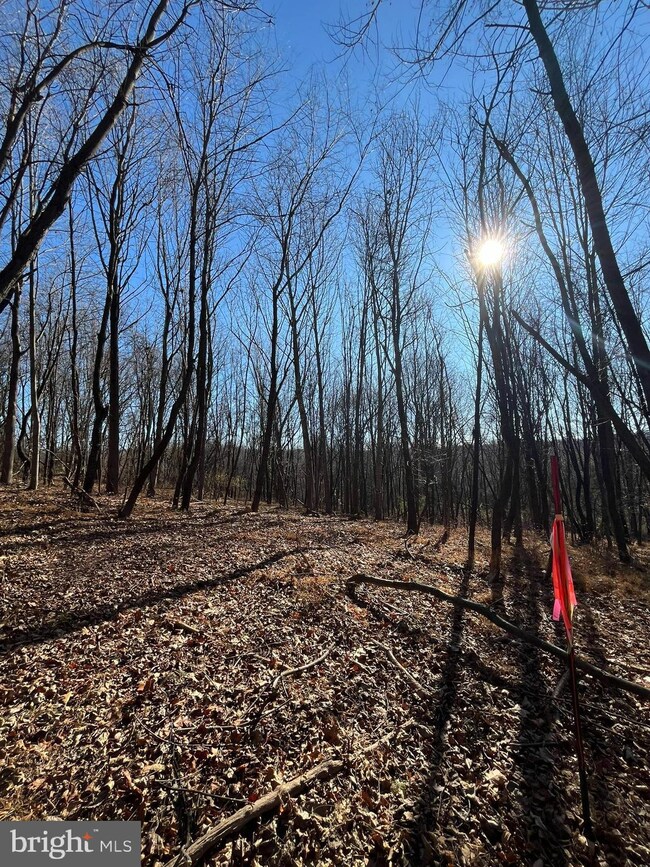
LOT 4 Woodville Rd Unit RIDGEWAY Mount Airy, MD 21771
Estimated payment $8,718/month
Highlights
- New Construction
- Eat-In Gourmet Kitchen
- 6.04 Acre Lot
- Twin Ridge Elementary School Rated A-
- Panoramic View
- Open Floorplan
About This Home
Welcome to Lot 4 of Meadville Meadows!! A beautiful 4 lot wooded community which is close to everything but offers supreme privacy on each lot! Lot 4 is the largest of the lots overlooking a beautiful homesite, a deep well pumping 10+gallons and a natural walkout ... The Ridgeway Model is a one of a kind with many which allows for an entry level primary suite and tons of character on the inside and outside. Large kitchen with island with an open concept to your 2 story family room. Large primary suite with walk-in closet and large bathroom. Upper level allows for option of 3-4 more bedrooms and huge rec room or another primary suite! Basement with rough-in location of your choice and Walk-out or walk-up stairs!! Photos are of what could be ... Many High-end standard upgraded features and finishes including wide plank laminate flooring, 2-car garage ( optional Side Load or 3+ car ), dual fuel HVAC, tile bathroom floors and shower walls, well-appointed kitchen with granite kitchen counters and stainless-steel appliances ... Reach out to request other potential models the builder has, customize this plan / options or bring your own plans!! FOLLOW GPS TO 13951 Bottom Rd, Mt Airy, MD 21771 ... YOU WILL SEE THE SIGN AND DRIVEWAY
Home Details
Home Type
- Single Family
Year Built
- Built in 2025 | New Construction
Lot Details
- 6.04 Acre Lot
- Rural Setting
- Landscaped
- Private Lot
- Secluded Lot
- Premium Lot
- Level Lot
- Open Lot
- Cleared Lot
- Partially Wooded Lot
- Backs to Trees or Woods
- Back, Front, and Side Yard
- Property is in excellent condition
Parking
- 2 Car Direct Access Garage
- Oversized Parking
- Parking Storage or Cabinetry
- Front Facing Garage
- Side Facing Garage
- Garage Door Opener
- Driveway
Property Views
- Panoramic
- Scenic Vista
- Woods
- Pasture
- Valley
- Garden
Home Design
- Colonial Architecture
- Craftsman Architecture
- Permanent Foundation
- Poured Concrete
- Frame Construction
- Architectural Shingle Roof
- Shingle Siding
- Shake Siding
- Vinyl Siding
- Passive Radon Mitigation
- HardiePlank Type
Interior Spaces
- Property has 3 Levels
- Open Floorplan
- Built-In Features
- Two Story Ceilings
- Ceiling Fan
- Recessed Lighting
- 1 Fireplace
- Double Pane Windows
- ENERGY STAR Qualified Windows
- Double Hung Windows
- Family Room Off Kitchen
- Dining Area
- Laundry on main level
- Attic
Kitchen
- Eat-In Gourmet Kitchen
- Breakfast Area or Nook
- Kitchen Island
- Upgraded Countertops
Flooring
- Solid Hardwood
- Carpet
- Laminate
- Marble
- Tile or Brick
- Ceramic Tile
- Luxury Vinyl Plank Tile
Bedrooms and Bathrooms
- En-Suite Bathroom
- Walk-In Closet
Improved Basement
- Walk-Out Basement
- Basement Fills Entire Space Under The House
- Walk-Up Access
- Connecting Stairway
- Interior, Rear, and Side Basement Entry
- Sump Pump
- Space For Rooms
- Workshop
- Rough-In Basement Bathroom
- Basement Windows
Utilities
- Central Heating and Cooling System
- Heat Pump System
- Back Up Gas Heat Pump System
- Heating System Powered By Leased Propane
- Heating System Powered By Owned Propane
- Water Treatment System
- Well
- Propane Water Heater
- Perc Approved Septic
Community Details
- No Home Owners Association
Map
Home Values in the Area
Average Home Value in this Area
Property History
| Date | Event | Price | Change | Sq Ft Price |
|---|---|---|---|---|
| 02/28/2025 02/28/25 | Price Changed | $1,324,519 | +39.6% | $440 / Sq Ft |
| 12/05/2024 12/05/24 | Pending | -- | -- | -- |
| 12/05/2024 12/05/24 | For Sale | $948,990 | 0.0% | $315 / Sq Ft |
| 12/02/2024 12/02/24 | Price Changed | $948,990 | -- | $315 / Sq Ft |
Similar Homes in Mount Airy, MD
Source: Bright MLS
MLS Number: MDFR2053098
- LOT 3D Woodville Rd Unit GREENRIDGE
- Lot 3A Woodville Rd Unit MANOR
- LOT 2 Woodville Rd Unit ASHCROFT
- LOT 4 Woodville Rd Unit RIDGEWAY
- LOT 3C Woodville Rd Unit WELLER
- LOT 1 Woodville Rd Unit WALBERT
- LOT 3B Woodville Rd Unit MILLBROOKE
- LOT 3F Woodville Rd Unit WALBERT
- LOT 3E Woodville Rd Unit BURKE
- 6231 Woodville Rd
- 5858 Woodville Rd
- 5835 Woodville Rd
- 5807 Western View Place
- 5797 Western View Place
- 14336 Shirley Bohn Rd
- 5512 Woodville Rd
- 5510 Woodville Rd
- 1108 High Meadow Ct
- 1702 Fieldbrook Ln
- 1412 Summer Sweet Ln
