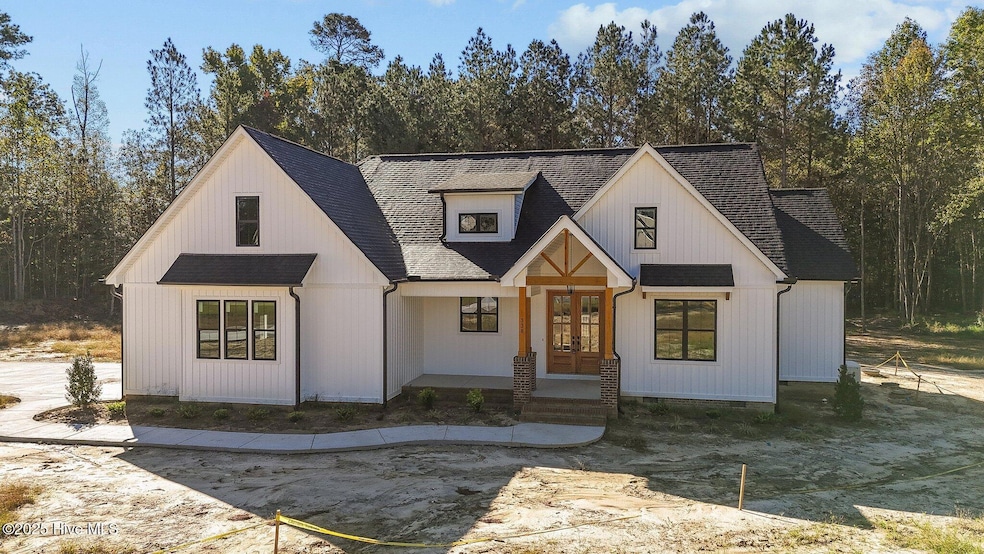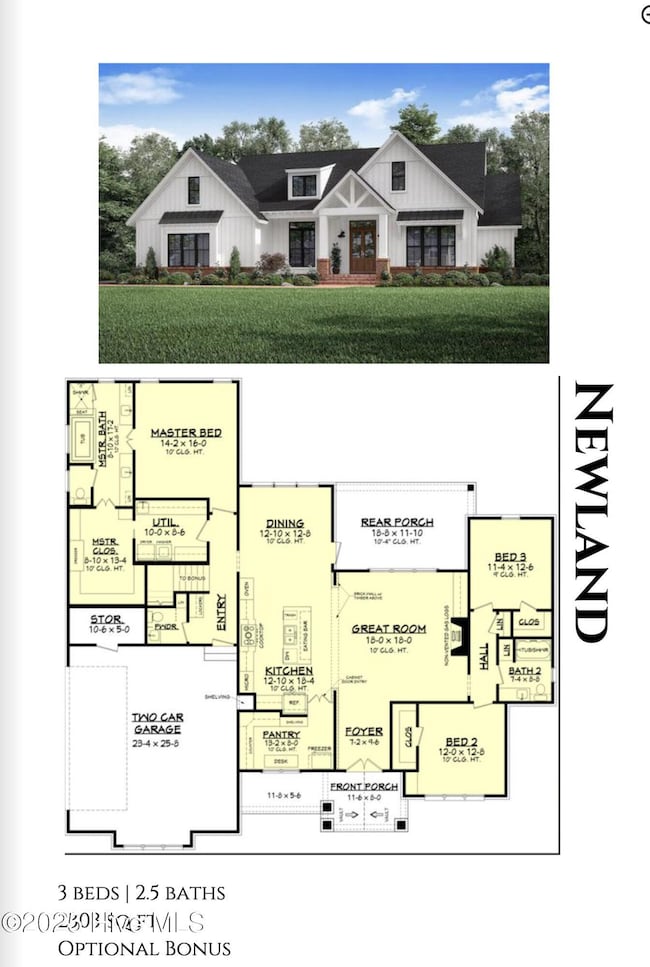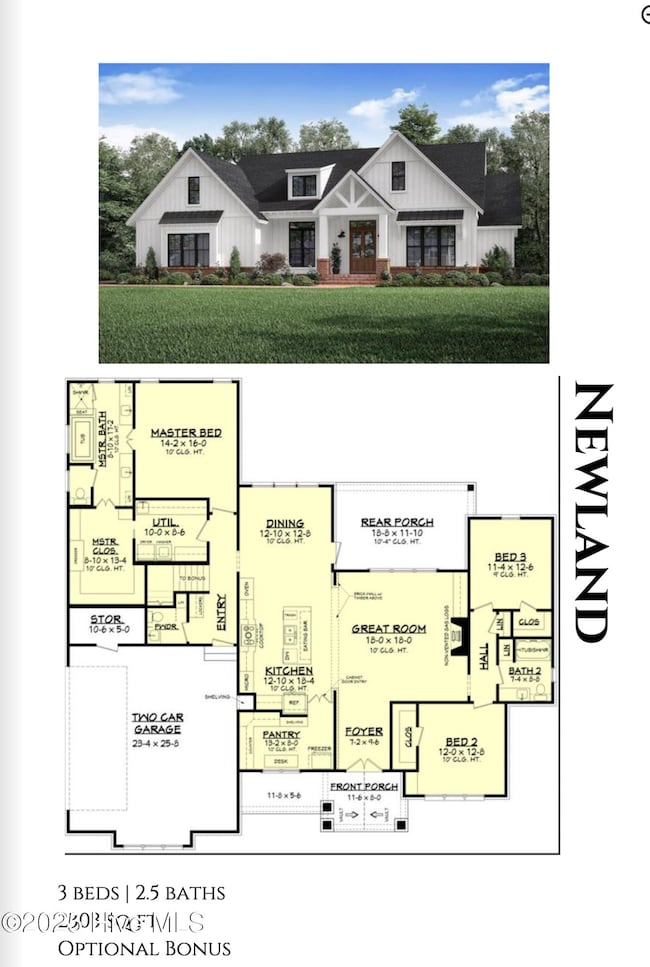
Lot 47 Radio Tower Rd Wilson, NC 27893
Estimated payment $3,613/month
Highlights
- Wood Flooring
- No HOA
- Porch
- Rock Ridge Elementary School Rated A-
- Formal Dining Room
- 2 Car Attached Garage
About This Home
Modern Farmhouse Perfection at Silo Ridge Farms. This gorgeous 3-bedroom, 2.5-bathroom PRESALE home is all about peaceful, country living. This home is the retreat you need with a private backyard and high-end finishes that will make you feel right at home. Home Highlights: Beautiful hardwood flooring throughout the main living areas adds warmth and sophistication A gourmet kitchen with sleek cabinetry, quartz countertops, and modern appliances Luxurious primary suite featuring a spa-like bathroom with a walk-in tiled shower and double vanities Expansive open-concept living space with vaulted ceilings and plenty of natural light Spacious private backyard, perfect for outdoor entertaining or quiet relaxation. There is still time to select many of the finishes for this home! Schedule your tour with us today.
Home Details
Home Type
- Single Family
Year Built
- Built in 2025
Lot Details
- 3.2 Acre Lot
Home Design
- Wood Frame Construction
- Architectural Shingle Roof
- Vinyl Siding
- Stick Built Home
Interior Spaces
- 2,160 Sq Ft Home
- 1-Story Property
- Ceiling height of 9 feet or more
- Ceiling Fan
- Gas Log Fireplace
- Family Room
- Formal Dining Room
- Crawl Space
- Laundry Room
Kitchen
- Electric Cooktop
- Built-In Microwave
- Dishwasher
- Kitchen Island
Flooring
- Wood
- Carpet
Bedrooms and Bathrooms
- 3 Bedrooms
- Walk-In Closet
Parking
- 2 Car Attached Garage
- Side Facing Garage
- Garage Door Opener
Outdoor Features
- Screened Patio
- Porch
Schools
- Rock Ridge Elementary School
- Springfield Middle School
- Hunt High School
Utilities
- Forced Air Heating and Cooling System
- Electric Water Heater
- On Site Septic
- Septic Tank
Community Details
- No Home Owners Association
Listing and Financial Details
- Tax Lot 47
- Assessor Parcel Number Out Of 2781-05-6585.000
Map
Home Values in the Area
Average Home Value in this Area
Property History
| Date | Event | Price | Change | Sq Ft Price |
|---|---|---|---|---|
| 02/22/2025 02/22/25 | Price Changed | $549,000 | +1.9% | $254 / Sq Ft |
| 02/21/2025 02/21/25 | For Sale | $539,000 | -- | $250 / Sq Ft |
Similar Homes in Wilson, NC
Source: Hive MLS
MLS Number: 100490265
- Lot 49 Radio Tower Rd
- Tbd Rd
- Tbd Lot 47 Radio Tower Rd
- 0 Boykin Rd
- 6176 N Carolina 42
- 0 Radio Tower Rd
- 7144 Stalbridge Rd
- 5421 Kristin Ln
- 7530 Leonard Rd
- 5409 Lloyd Rd
- 6520 Willing Worker Rd
- 7052 Neal Rd
- 6725 Hemlock Ct
- 6710 Sassafras Ct
- 6823 Hardwick Ln
- 6736 Hardwick Ln
- 6739 Hardwick Ln
- 6710 Hardwick Ln
- 6748 Hardwick Ln
- Tract Flat Rock Rd


