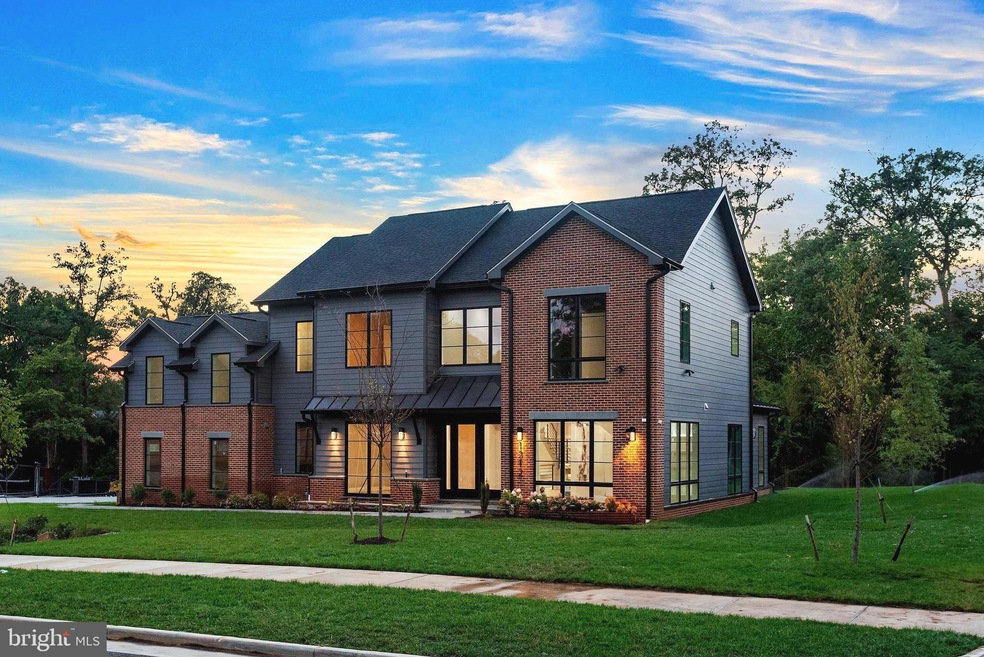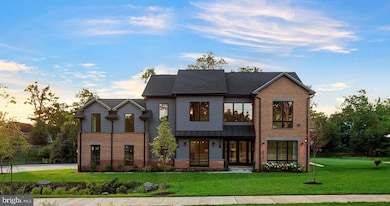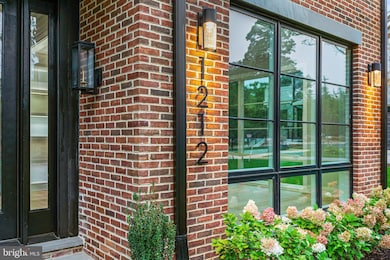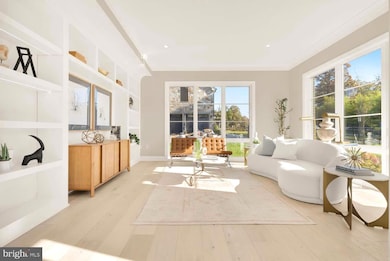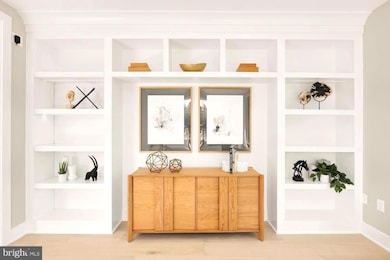
Lot 502 Karig Place Unit 1212 Alexandria, VA 22304
Seminary Hill NeighborhoodHighlights
- New Construction
- 0.52 Acre Lot
- Craftsman Architecture
- Eat-In Gourmet Kitchen
- Open Floorplan
- Engineered Wood Flooring
About This Home
As of April 2025FINAL OPPORTUNITY AT FRANKLIN HILLS with a QUICK DELIVERY! An exclusive community of 4 brand new custom single-family homes nestled on well-groomed lots off of Seminary Road in the City of Alexandria, Virginia. This 8000+ sq ft home features 5 bedrooms, 5 full and 2 half baths, 3 finished levels, a private elevator & a 3 car garage on over 1/2 acre backing to trees! The main & upper levels have 10’ ceilings and the fully finished basement has 9.5’ ceilings. Your main level gourmet kitchen includes state of the art appliances with a 48”x 84” refrigerator, built in double wall oven/microwave, dishwasher and a 6 burner 48” gas top range, butler’s pantry, walk in pantry, gorgeous quartz countertops with tons of light opening to the spacious family room with fireplace. There is a separate dining room and formal living room for entertaining along with a private study. The upper level features your Primary Suite with 2 separate walk-in closets and a stunning spa bath with a free-standing tub and walk in shower. 3 additional bedrooms and 3 baths complete the upper level. On the finished lower level is a theatre room, gym, bedroom with a private full bath, large rec room with wet bar, half bath and a large, paved patio. A large deck is included off the main level family room (to be built). With the recent update of Alexandria’s new housing regulation, our final custom home at Franklin Hills will be the last of its size in the area. Now is the time to schedule your private tour to claim this rare opportunity for yourself.
Last Buyer's Agent
Angela Kaiser
Redfin Corporation

Home Details
Home Type
- Single Family
Year Built
- Built in 2024 | New Construction
Lot Details
- 0.52 Acre Lot
- Property is in excellent condition
Parking
- 3 Car Direct Access Garage
- Garage Door Opener
Home Design
- Craftsman Architecture
- Contemporary Architecture
- Brick Exterior Construction
- Slab Foundation
- Stone Siding
- HardiePlank Type
Interior Spaces
- Property has 3 Levels
- 1 Elevator
- Open Floorplan
- Crown Molding
- Ceiling Fan
- Recessed Lighting
- 1 Fireplace
- Family Room Off Kitchen
- Formal Dining Room
- Laundry in unit
Kitchen
- Eat-In Gourmet Kitchen
- Breakfast Area or Nook
- Butlers Pantry
- Cooktop
- Built-In Microwave
- Ice Maker
- Dishwasher
- Stainless Steel Appliances
- Kitchen Island
- Disposal
Flooring
- Engineered Wood
- Carpet
- Ceramic Tile
- Luxury Vinyl Plank Tile
Bedrooms and Bathrooms
- Walk-In Closet
- Soaking Tub
Finished Basement
- Interior Basement Entry
- Basement with some natural light
Accessible Home Design
- Halls are 36 inches wide or more
- Doors are 32 inches wide or more
Utilities
- 90% Forced Air Heating and Cooling System
- 60+ Gallon Tank
Community Details
- No Home Owners Association
- Built by 3834 Seminary LLC
Listing and Financial Details
- Assessor Parcel Number 040.02-04-38
Map
Home Values in the Area
Average Home Value in this Area
Property History
| Date | Event | Price | Change | Sq Ft Price |
|---|---|---|---|---|
| 04/16/2025 04/16/25 | Sold | $3,134,900 | -1.9% | $381 / Sq Ft |
| 04/03/2025 04/03/25 | For Sale | $3,194,900 | 0.0% | $389 / Sq Ft |
| 01/23/2025 01/23/25 | Pending | -- | -- | -- |
| 01/06/2025 01/06/25 | Price Changed | $3,194,900 | +2.9% | $389 / Sq Ft |
| 09/13/2024 09/13/24 | For Sale | $3,104,900 | -- | $378 / Sq Ft |
Similar Homes in Alexandria, VA
Source: Bright MLS
MLS Number: VAAX2038006
- 3517 Sterling Ave
- 1106 N Howard St
- 1023 N Quaker Ln
- 4009 Taney Ave
- 3820 Keller Ave
- 3413 Woods Ave
- 1045 Woods Place
- 132 N Early St
- 142 N French St
- 3735 Jason Ave
- 1417 Kingston Ave
- 3734 Ingalls Ave
- 32 N Floyd St
- 3716 Taft Ave
- 3725 Ingalls Ave
- 4154 36th St S
- 56 Fort Williams Pkwy
- 318 N Quaker Ln
- 4528 Peacock Ave
- 1735 W Braddock Place Unit 301
