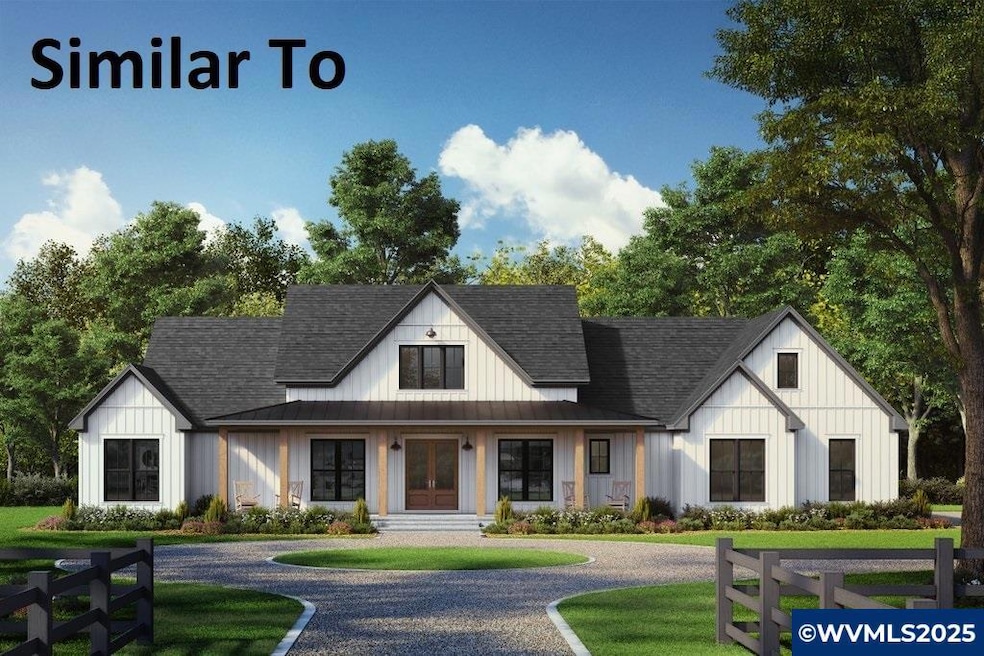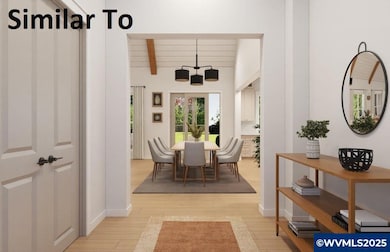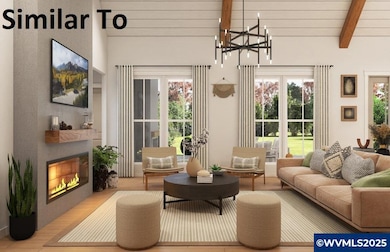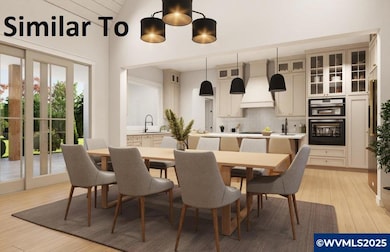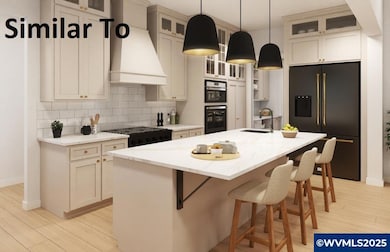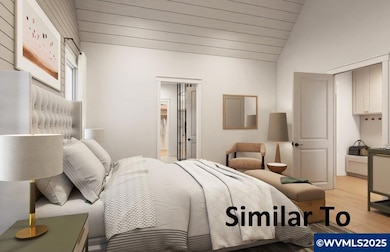
$899,900
- 4 Beds
- 3 Baths
- 3,686 Sq Ft
- 910 NW Overlook Dr
- Corvallis, OR
Stunning NW Corvallis location on 2.3 Acres! This 3,686 sq. ft. remodeled home offers 4 bedrooms, 3 baths, furnace new in 2024. The spacious kitchen flows into the dining and living areas. Dual living possible. Mature apple, plum and cherry trees. Large detached shop, paved driveway with ample parking. Located in desirable NW Corvallis, just minutes from OSU, shopping, and dining. A must-see!
STEVE HUMMER JMG JASON MITCHELL GROUP-ALBANY
