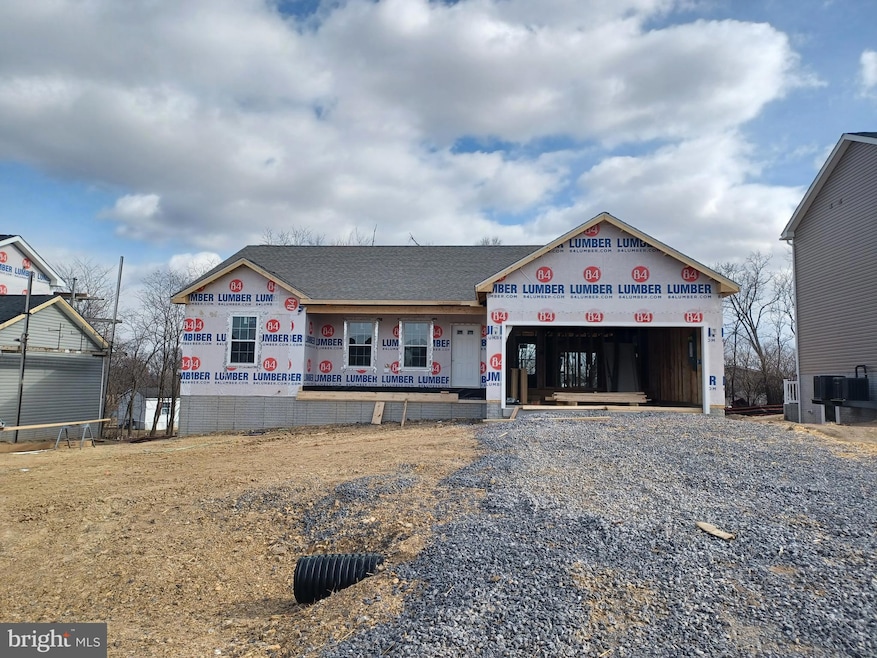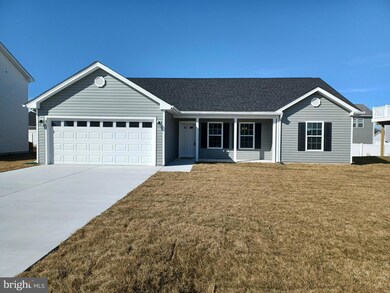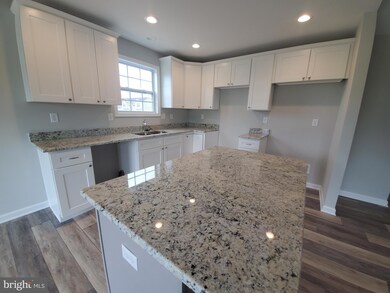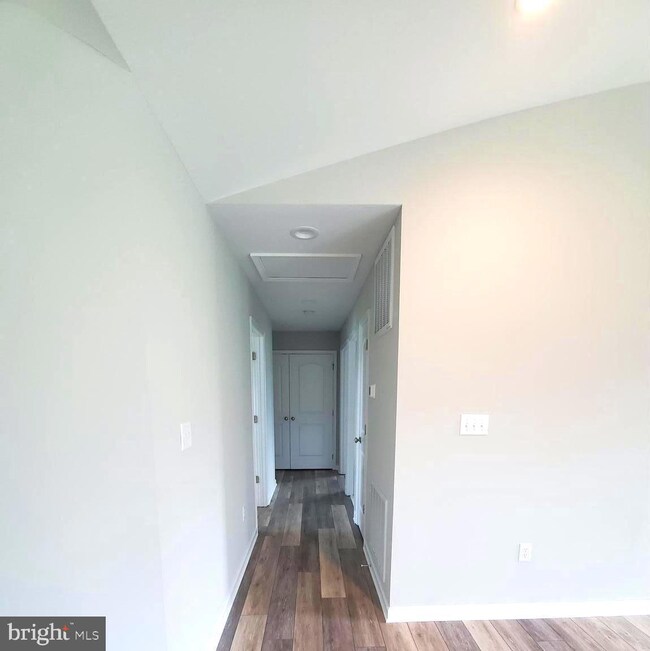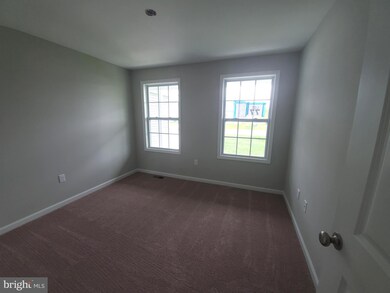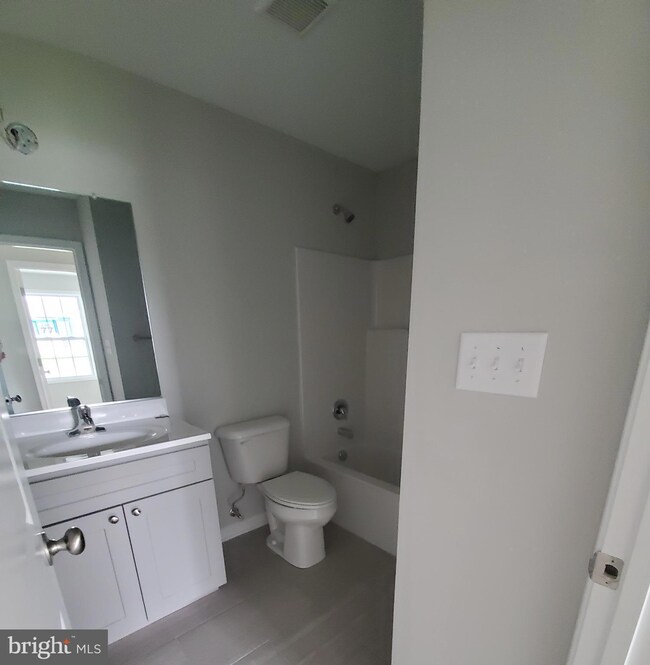
Lot 6 Prentiss Point Pkwy Martinsburg, WV 25401
Estimated payment $2,675/month
Highlights
- New Construction
- Rambler Architecture
- 2 Car Attached Garage
- Open Floorplan
- Family Room Off Kitchen
- Walk-In Closet
About This Home
Buyer may select all of the exterior and interior finishes. Spacious open living concept ranch home. Energy efficient 2 X 6 walls. Large primary with tray ceiling, recessed lights and ceiling fan, walk in closet, primary bath with ceramic flooring, oversized seated tiled shower with glass doors. Kitchen features an Island, granite tops, stainless appliances, soft close cabinets and LVT flooring in the main common areas. Access from kitchen to a 10 X 12 deck with vinyl rails. Full unfinished basement with window and exterior access. Rough plumbed for a future full bath. Two car garage is fully dry-walled & insulated with garage door and openers. Compare our STANDARD FEATURES to other builders. Located in a family friendly community close to schools, shopping and commuter access. As with all new construction, Purchasers pay transfer taxes. Some photos may show options that are available but not standard in base pricing, consult agent if questions. July '25 delivery. Builder is offering $5,000 in closing costs when using preferred lender plus up to $2,000 from Byron Reed, Integrity Mortgage.
Home Details
Home Type
- Single Family
Year Built
- Built in 2025 | New Construction
Lot Details
- 7,527 Sq Ft Lot
- Property is in excellent condition
HOA Fees
- $25 Monthly HOA Fees
Parking
- 2 Car Attached Garage
- Front Facing Garage
- Garage Door Opener
Home Design
- Rambler Architecture
- Poured Concrete
- Shingle Roof
- Vinyl Siding
- Passive Radon Mitigation
- Concrete Perimeter Foundation
Interior Spaces
- Property has 2 Levels
- Open Floorplan
- Ceiling Fan
- Recessed Lighting
- Double Hung Windows
- Family Room Off Kitchen
- Laundry on main level
Kitchen
- Electric Oven or Range
- Built-In Microwave
- Ice Maker
- Dishwasher
- Disposal
Bedrooms and Bathrooms
- Walk-In Closet
Basement
- Basement Fills Entire Space Under The House
- Exterior Basement Entry
Utilities
- Air Source Heat Pump
- Vented Exhaust Fan
- Electric Water Heater
Community Details
- Built by HC & BG LLC
- Prentiss Point Subdivision, The Hickory 1537 Floorplan
- Property Manager
Map
Home Values in the Area
Average Home Value in this Area
Property History
| Date | Event | Price | Change | Sq Ft Price |
|---|---|---|---|---|
| 04/03/2025 04/03/25 | Price Changed | $402,500 | +8.8% | $159 / Sq Ft |
| 04/03/2025 04/03/25 | For Sale | $370,000 | -- | $146 / Sq Ft |
Similar Homes in Martinsburg, WV
Source: Bright MLS
MLS Number: WVBE2038940
- Lot 128 Prentiss Point Pkwy
- Lot 130 Prentiss Point Pkwy
- Lot 131 Prentiss Point Pkwy
- Lot 8 Prentiss Point Pkwy
- 381 Royal Crest Dr
- 101 Aero St
- 221 Pierce Arrow Way
- 68 Place Dr
- 617 Hack Wilson Way
- 631 Hack Wilson Way
- 16 Eakins Ln
- 143 Whitney Way
- 593 Ives St
- 337 E Stephen St
- 316 Oak St
- 513 S Spring St
- 222 S High St
- 409 S Queen St
- Lot 121 Virginia Ave
- Lot 93 Seibert St
