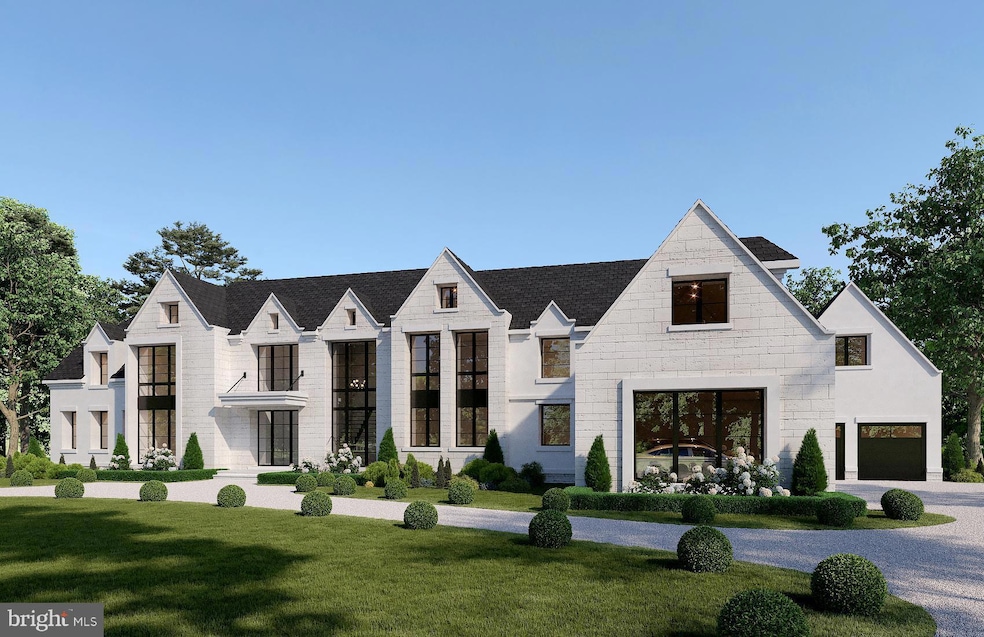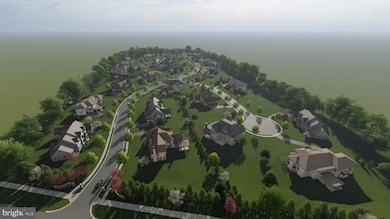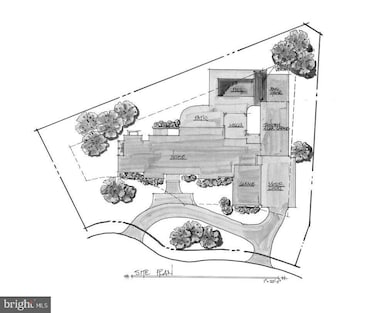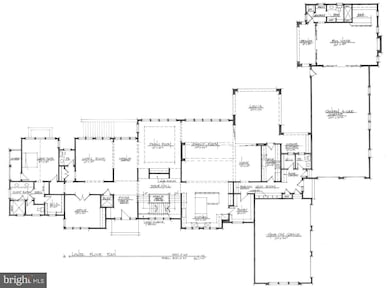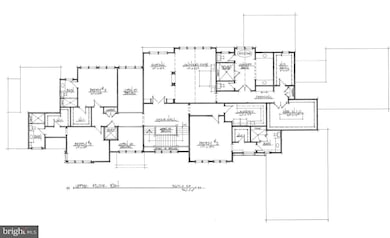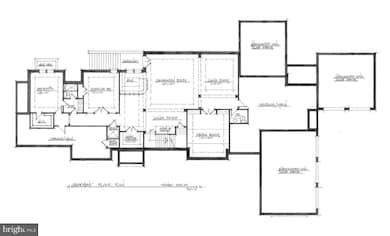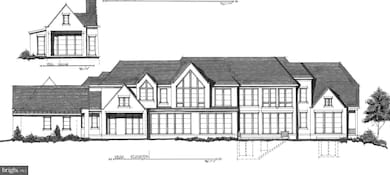
Lot 9 Knolewood McLean, VA 22102
Greenway Heights NeighborhoodEstimated payment $59,568/month
Highlights
- New Construction
- In Ground Pool
- Transitional Architecture
- Spring Hill Elementary School Rated A
- View of Trees or Woods
- 3 Fireplaces
About This Home
Welcome to Knolewood—a limited collection of 24 exquisite custom new homes, offering a life well-appointed, and thoughtfully designed in every detail. Experience the epitome of modern luxury living, with this rare opportunity to own high-end new construction in one of the nation's most prestigious new communities. Led by award winning builder Joy Custom Design Build, these transitional homes will be lavish retreats that seamlessly blend timeless elegance with modern sophistication. Pictured here is a rendering of what is possible on one of the 24 available lots, but we will build your dream home to your specifications! Please contact listing agent for an appointment, and do not enter the property without permission
Home Details
Home Type
- Single Family
Est. Annual Taxes
- $13,098
Lot Details
- 0.83 Acre Lot
- Property is in excellent condition
HOA Fees
- $150 Monthly HOA Fees
Parking
- 7 Car Direct Access Garage
- Parking Storage or Cabinetry
- Side Facing Garage
- Garage Door Opener
- Driveway
Home Design
- New Construction
- Transitional Architecture
- Permanent Foundation
- Stone Siding
- Stucco
Interior Spaces
- Property has 3 Levels
- 3 Fireplaces
- Views of Woods
- Laundry on main level
Bedrooms and Bathrooms
Partially Finished Basement
- Heated Basement
- Interior and Exterior Basement Entry
Schools
- Spring Hill Elementary School
- Cooper Middle School
- Langley High School
Utilities
- Forced Air Zoned Heating and Cooling System
- Programmable Thermostat
- Natural Gas Water Heater
Additional Features
- Accessible Elevator Installed
- In Ground Pool
Community Details
Overview
- Association fees include common area maintenance
- Knolewood Homeowners Association
- Built by Joy Custom Design Build, LLC
Amenities
- Common Area
Map
Home Values in the Area
Average Home Value in this Area
Property History
| Date | Event | Price | Change | Sq Ft Price |
|---|---|---|---|---|
| 05/10/2024 05/10/24 | For Sale | $10,450,000 | -- | $823 / Sq Ft |
Similar Homes in McLean, VA
Source: Bright MLS
MLS Number: VAFX2179208
- Lot 23 Knolewood
- Lot 2 Knolewood
- Lot 15 Knolewood
- Lot 19 Knolewood
- 8415 Brookewood Ct
- 8520 Lewinsville Rd
- 8824 Gallant Green Dr
- 1409 Mayhurst Blvd
- 8757 Brook Rd
- 8912 Gallant Green Dr
- 1489 Broadstone Place
- 1210 Windrock Dr
- 1471 Carrington Ridge Ln
- 8430 Brook Rd
- 1546 Wellingham Ct
- 1175 Daleview Dr
- 8355 Alvord St
- 8301 Fox Haven Dr
- 8310 Weller Ave
- 8830 Ashgrove House Ln Unit 201
