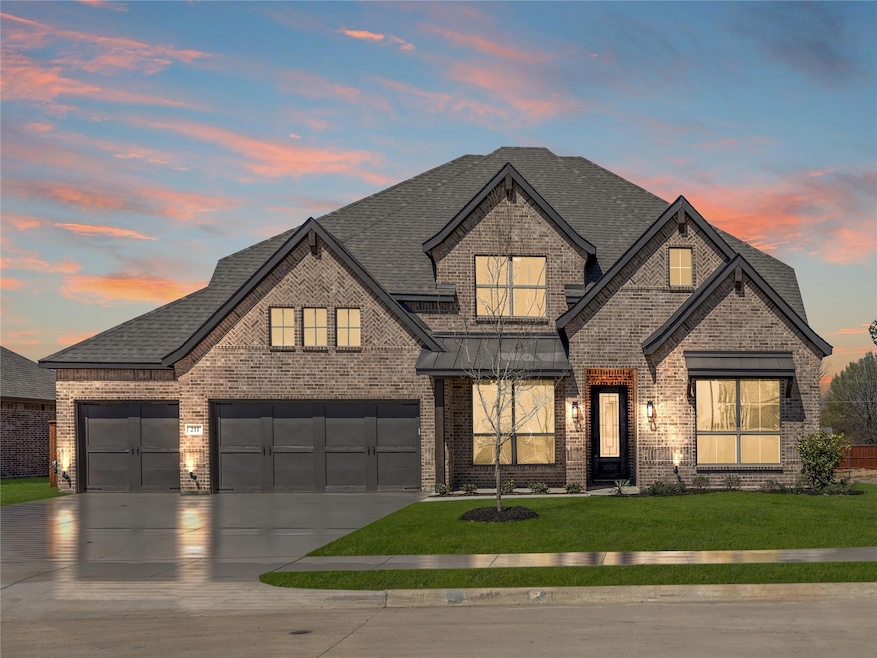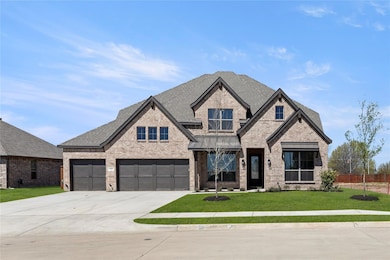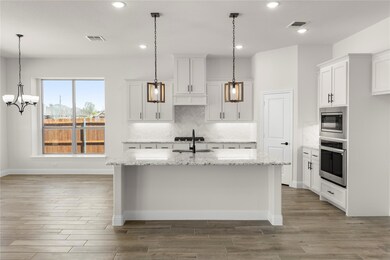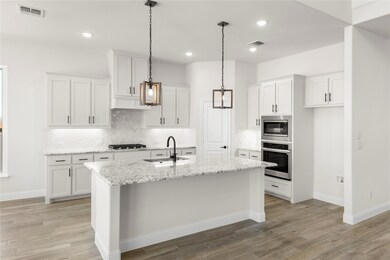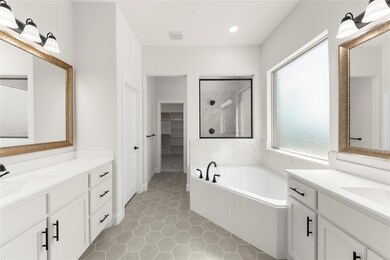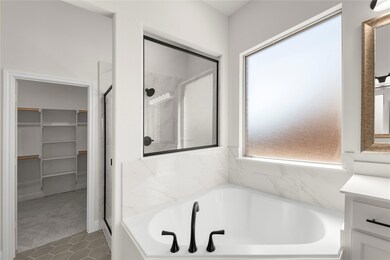
211 Harmony Ave Forney, TX 75126
Estimated payment $3,978/month
Highlights
- New Construction
- Open Floorplan
- Granite Countertops
- Claybon Elementary School Rated A-
- Traditional Architecture
- Private Yard
About This Home
MLS# 20838869 - Built by Landsea Homes - Ready Now! ~ This home is a spacious two-story home designed for comfort and style. Entering through the extended foyer, you’ll find a private study and a secondary bedroom with a walk-in closet and full bath, perfect for guests. The open-concept main living area features a family room with a striking floor-to-ceiling stone fireplace, seamlessly connecting to the dining room, kitchen, and a cozy nook that leads to an covered patio. The secluded primary suite offers a luxurious retreat, complete with a spa-like bath, dual sinks, soaking tub, separate shower with a seat, and a generous walk-in closet with a door that connects to the utility room. Upstairs, the second story provides additional living space with a game room, three spacious bedrooms—each with walk-in closets—and two full baths, making it an ideal layout for families. With a three-car garage, this home combines functionality and elegance in every detail!
Home Details
Home Type
- Single Family
Year Built
- Built in 2025 | New Construction
Lot Details
- 0.38 Acre Lot
- Gated Home
- Property is Fully Fenced
- Landscaped
- Sprinkler System
- Private Yard
- Large Grassy Backyard
HOA Fees
- $96 Monthly HOA Fees
Parking
- 2-Car Garage with one garage door
- Side by Side Parking
- Garage Door Opener
Home Design
- Traditional Architecture
- Brick Exterior Construction
- Slab Foundation
- Composition Roof
Interior Spaces
- 3,523 Sq Ft Home
- 2-Story Property
- Open Floorplan
- Wired For Data
- Ceiling Fan
- Wood Burning Fireplace
- Fireplace With Gas Starter
- Fireplace Features Masonry
- ENERGY STAR Qualified Windows
- 12 Inch+ Attic Insulation
Kitchen
- Eat-In Kitchen
- Electric Oven
- Gas Cooktop
- Microwave
- Dishwasher
- Kitchen Island
- Granite Countertops
- Disposal
Flooring
- Carpet
- Ceramic Tile
Bedrooms and Bathrooms
- 4 Bedrooms
- Walk-In Closet
- Double Vanity
- Low Flow Toliet
Laundry
- Laundry in Utility Room
- Full Size Washer or Dryer
- Washer and Electric Dryer Hookup
Home Security
- Security System Owned
- Smart Home
- Carbon Monoxide Detectors
- Fire and Smoke Detector
Eco-Friendly Details
- Energy-Efficient Appliances
- Energy-Efficient Construction
- Energy-Efficient HVAC
- Energy-Efficient Lighting
- Energy-Efficient Insulation
- Energy-Efficient Doors
- Rain or Freeze Sensor
- ENERGY STAR Qualified Equipment for Heating
- Energy-Efficient Thermostat
- Mechanical Fresh Air
Outdoor Features
- Covered patio or porch
- Exterior Lighting
Schools
- Claybon Elementary School
- Warren Middle School
- Forney High School
Utilities
- Forced Air Zoned Heating and Cooling System
- Heat Pump System
- Vented Exhaust Fan
- Underground Utilities
- High-Efficiency Water Heater
- Gas Water Heater
- High Speed Internet
- Cable TV Available
Listing and Financial Details
- Legal Lot and Block 11 / B
- Assessor Parcel Number 233827
Community Details
Overview
- Association fees include full use of facilities
- Essex Association Management HOA, Phone Number (972) 534-2683
- Lovers Landing Subdivision
- Mandatory home owners association
Additional Features
- Community Mailbox
- Fenced around community
Map
Home Values in the Area
Average Home Value in this Area
Tax History
| Year | Tax Paid | Tax Assessment Tax Assessment Total Assessment is a certain percentage of the fair market value that is determined by local assessors to be the total taxable value of land and additions on the property. | Land | Improvement |
|---|---|---|---|---|
| 2024 | -- | $87,500 | $87,500 | -- |
Property History
| Date | Event | Price | Change | Sq Ft Price |
|---|---|---|---|---|
| 04/24/2025 04/24/25 | Price Changed | $589,888 | -4.8% | $167 / Sq Ft |
| 02/14/2025 02/14/25 | Price Changed | $619,888 | -3.4% | $176 / Sq Ft |
| 02/07/2025 02/07/25 | For Sale | $642,036 | -- | $182 / Sq Ft |
Similar Homes in Forney, TX
Source: North Texas Real Estate Information Systems (NTREIS)
MLS Number: 20838869
