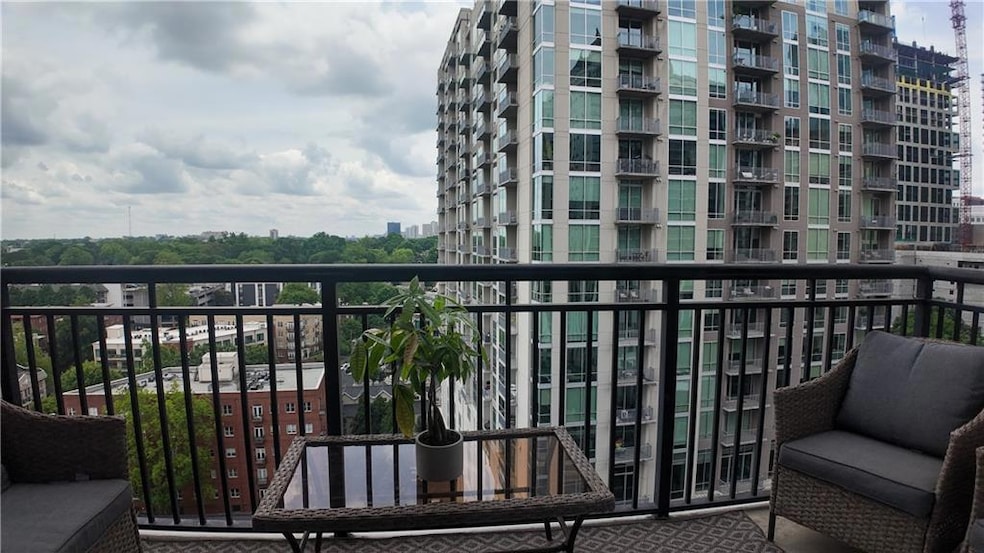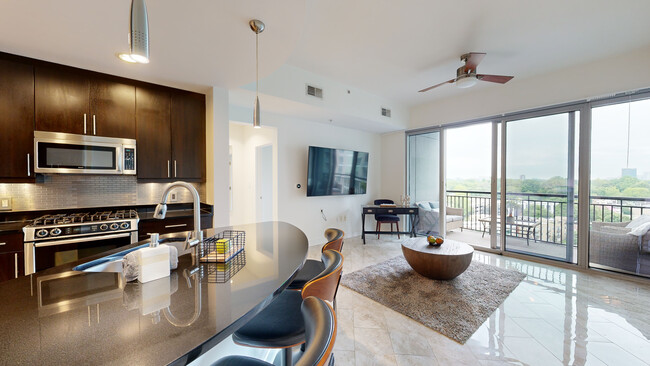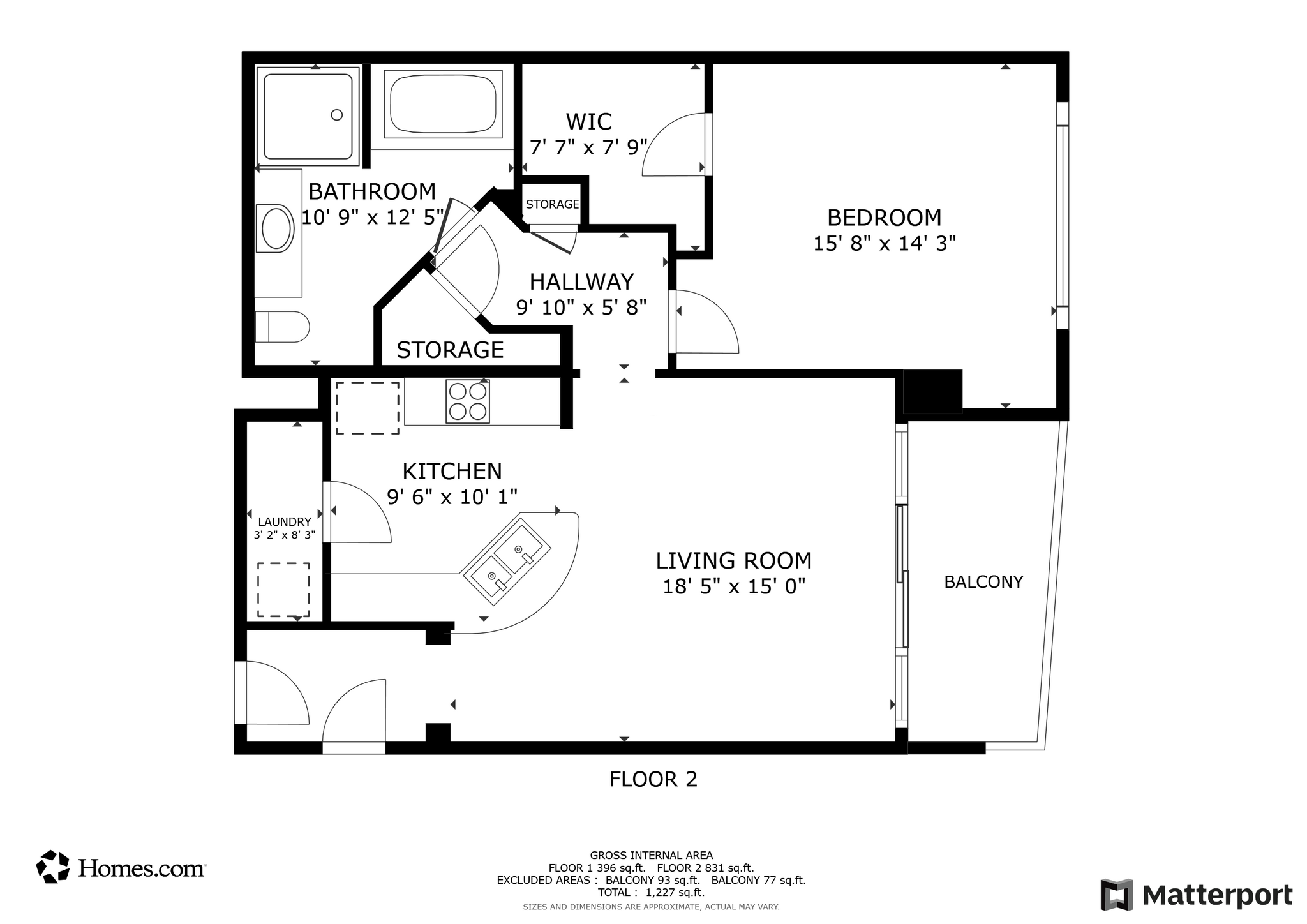Steps from Piedmont Park, this generous sized 1 bedroom 1 bathroom home is located in the prestigious Luxe Condominiums. The Luxe is a luxury boutique high-rise condominium community centrally located in Midtown next to Piedmont Park and this unit offers breathtaking city and skyline views, as well as picturesque sights of Piedmont Park. Boasting a spacious covered balcony bathed in warm southern sun, this meticulously maintained residence features marble flooring, custom lighting, new HVAC system, soaking tub, a large well appointed community fitness facility. Equipped with floor-to-ceiling windows, 10' ceilings, granite surfaces, stainless steel appliances, and a gas range, this home exudes luxury and sophistication. Additionally, it includes one assigned parking space in this boutique building, known for its tranquil location on a quiet street. Unit Comes with Two Large Flat Screen TVs, Breakfast Bar Stools, Credenza, Patio Furniture, King Size Bed, Night Stands, and Chest of Drawers.
Residents of Luxe enjoy a myriad of upscale amenities, including a 24-hour concierge, saltwater swimming pool, steam saunas, expansive fitness center, guest suite, and club room, and a spa room for when you want to be pampered at home. The secure 6th-floor dog walk area sets this building apart, offering a rare off-street pet walk in Midtown. Unlike many other buildings in the area, Luxe provides ample guest parking, making it ideal for entertaining. Opportunities to acquire high-floor south-facing one-bedroom units in Luxe are rare, making this listing a must-see for those seeking a premier living experience in Midtown.



