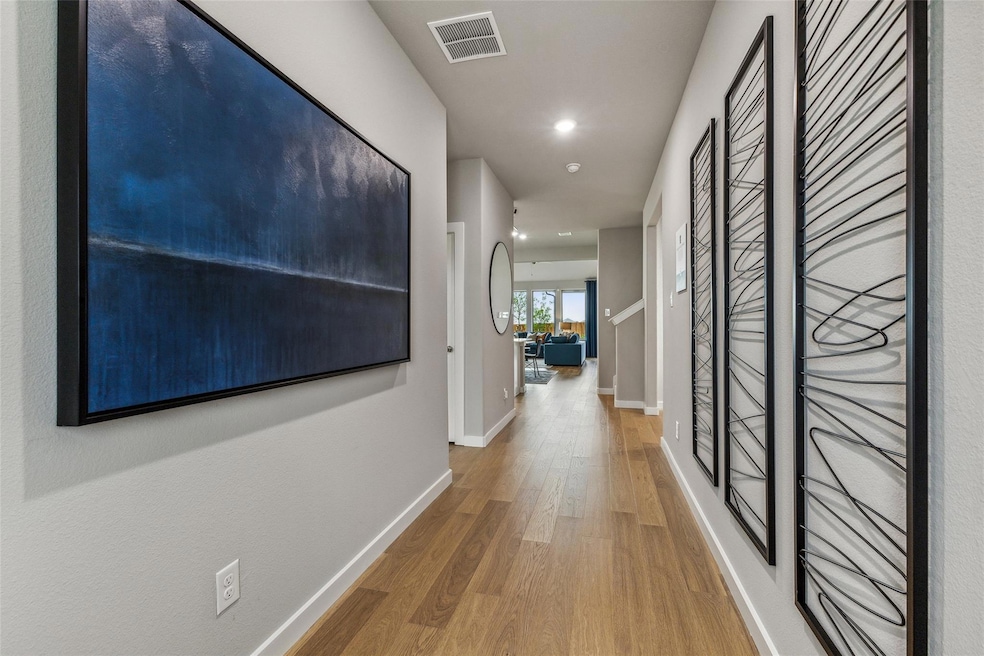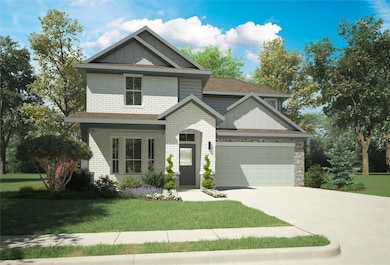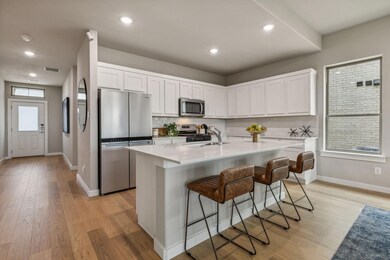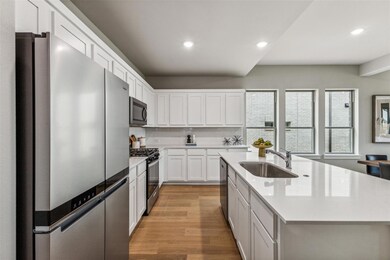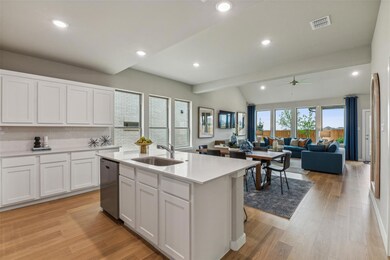
14740 Lasso Ranch Dr Haslet, TX 76052
Haslet NeighborhoodHighlights
- New Construction
- Craftsman Architecture
- Vaulted Ceiling
- Open Floorplan
- Clubhouse
- Community Pool
About This Home
As of April 2025MLS# 20832975 - Built by Trophy Signature Homes - Ready Now! ~ The Stanley II is a winning combination of comfort and adaptability. The main floor offers a bedroom with a full bath for guests. Of course, no one could blame you if you crafted an exceptional workout room instead. A wall of windows in the airy living room illuminates the space with natural light that carries into the casual dining area and the spectacular kitchen. Quartz countertops, stainless steel appliances and a gorgeous island ensure the kitchen will be everyone's favorite space. The presence of an upstairs loft near the bedrooms with a full bath creates a home-within-a-home!
Last Agent to Sell the Property
HomesUSA.com Brokerage Phone: 888-872-6006 License #0096651
Home Details
Home Type
- Single Family
Est. Annual Taxes
- $574
Year Built
- Built in 2024 | New Construction
Lot Details
- 9,625 Sq Ft Lot
- Wood Fence
- Back Yard
HOA Fees
- $46 Monthly HOA Fees
Parking
- 2-Car Garage with one garage door
Home Design
- Craftsman Architecture
- Contemporary Architecture
- Brick Exterior Construction
- Slab Foundation
- Composition Roof
- Stone Siding
- Siding
Interior Spaces
- 2,426 Sq Ft Home
- 2-Story Property
- Open Floorplan
- Vaulted Ceiling
- Ceiling Fan
- Electric Fireplace
- ENERGY STAR Qualified Windows
Kitchen
- Built-In Gas Range
- Microwave
- Dishwasher
Flooring
- Carpet
- Tile
- Luxury Vinyl Plank Tile
Bedrooms and Bathrooms
- 4 Bedrooms
- 3 Full Bathrooms
- Low Flow Toliet
Laundry
- Laundry in Utility Room
- Full Size Washer or Dryer
- Washer and Electric Dryer Hookup
Home Security
- Carbon Monoxide Detectors
- Fire and Smoke Detector
Eco-Friendly Details
- Energy-Efficient Appliances
- Energy-Efficient HVAC
- Energy-Efficient Lighting
- Energy-Efficient Insulation
- Rain or Freeze Sensor
- Energy-Efficient Thermostat
- Mechanical Fresh Air
- Water-Smart Landscaping
Outdoor Features
- Covered patio or porch
- Rain Gutters
Schools
- Molly Livengood Carter Elementary School
- Wilson Middle School
- Northwest High School
Utilities
- Forced Air Zoned Heating and Cooling System
- Tankless Water Heater
Listing and Financial Details
- Legal Lot and Block 11 05 / 05
- Assessor Parcel Number R1028609
Community Details
Overview
- Association fees include full use of facilities, management fees
- Madero Residential Community, Inc HOA, Phone Number (972) 359-1548
- Located in the Madero master-planned community
- Madero Subdivision
- Mandatory home owners association
Amenities
- Clubhouse
Recreation
- Community Playground
- Community Pool
- Jogging Path
Map
Home Values in the Area
Average Home Value in this Area
Property History
| Date | Event | Price | Change | Sq Ft Price |
|---|---|---|---|---|
| 04/07/2025 04/07/25 | Sold | -- | -- | -- |
| 03/12/2025 03/12/25 | Pending | -- | -- | -- |
| 02/01/2025 02/01/25 | For Sale | $399,400 | -- | $165 / Sq Ft |
Tax History
| Year | Tax Paid | Tax Assessment Tax Assessment Total Assessment is a certain percentage of the fair market value that is determined by local assessors to be the total taxable value of land and additions on the property. | Land | Improvement |
|---|---|---|---|---|
| 2024 | $574 | $43,987 | $43,987 | -- |
Mortgage History
| Date | Status | Loan Amount | Loan Type |
|---|---|---|---|
| Open | $392,165 | New Conventional |
Deed History
| Date | Type | Sale Price | Title Company |
|---|---|---|---|
| Special Warranty Deed | -- | None Listed On Document |
Similar Homes in Haslet, TX
Source: North Texas Real Estate Information Systems (NTREIS)
MLS Number: 20832975
APN: R1028609
- 14745 Lasso Ranch Dr
- 14749 Lasso Ranch Dr
- 14749 Bandana Rd
- 1308 Sheltola Way
- 1353 Espada St
- 1624 Thunderbird Dr
- 1613 Thunderbird Dr
- 1632 Fallingwater Trail
- 1332 Sheltola Way
- 1321 Espada St
- 1320 Sheltola Way
- 1308 Espada St
- 1304 Espada St
- 1344 Sheltola Way
- 1336 Sheltola Way
- 1348 Sheltola Way
- 14740 Ledger Ln
- 1229 La Bamba Dr
- 14744 Ledger Ln
- 1413 Thunderbird Dr
