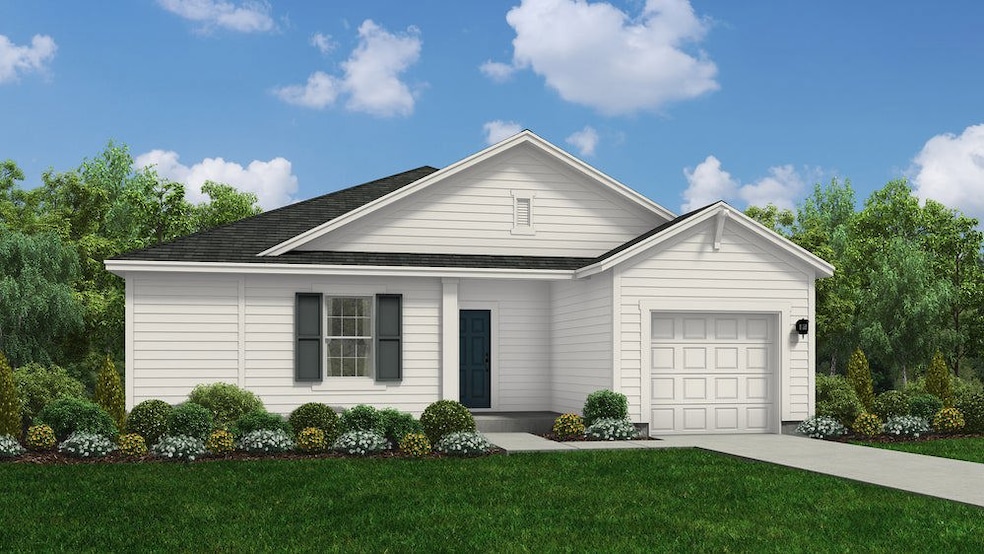
Embark Lillington, NC 27546
Estimated payment $1,840/month
About This Home
The Embark floor plan offers a blend of comfort and modern design, featuring a one-car garage that provides both parking and additional storage space. The welcoming covered porch is perfect for enjoying outdoor relaxation. Inside, the open-concept living area seamlessly integrates the family room, dining area, and kitchen, creating a spacious and inviting atmosphere ideal for family gatherings and entertaining guests. The kitchen boasts a spacious corner pantry, offering ample storage for all your culinary needs, while modern appliances enhance the cooking experience. Each bedroom includes a walk-in closet, providing generous storage space. The owner's suite is a highlight, featuring a large walk-in closet for organizing your wardrobe and an owner's bath with dual sinks and a large walk-in shower, offering a spa-like experience.
Home Details
Home Type
- Single Family
Parking
- 1 Car Garage
Home Design
- New Construction
- Ready To Build Floorplan
- Embark Plan
Interior Spaces
- 1,725 Sq Ft Home
- 1-Story Property
Bedrooms and Bathrooms
- 3 Bedrooms
- 2 Full Bathrooms
Community Details
Overview
- Actively Selling
- Built by Dream Finders Homes
- Magnolia Ridge Subdivision
Sales Office
- 1383 Micro Tower Road
- Lillington, NC 27546
- 910-415-9677
- Builder Spec Website
Office Hours
- By Appointment Only
Map
Home Values in the Area
Average Home Value in this Area
Property History
| Date | Event | Price | Change | Sq Ft Price |
|---|---|---|---|---|
| 04/19/2025 04/19/25 | Price Changed | $279,500 | +1.8% | $162 / Sq Ft |
| 03/01/2025 03/01/25 | For Sale | $274,500 | -- | $159 / Sq Ft |
Similar Homes in the area
- 78 Blossum Trail
- 60 Blossum Trail
- 110 Blossum Trail
- 94 Blossum Trail
- 1383 Micro Tower Rd
- 1383 Micro Tower Rd
- 1383 Micro Tower Rd
- 1383 Micro Tower Rd
- 96 Abram Ct
- 102 Fifty Caliber Dr
- 37 Gibbs Rd
- 135 Humvee Ct
- 53 Eisler Dr
- 59 Claymore Ct
- 247 Eisler Dr
- 92 Papoose Trail
- 55 Day Trading Ct
- 545 Eisler Dr
- 50 Otto Rd
- 346 Northview Dr


