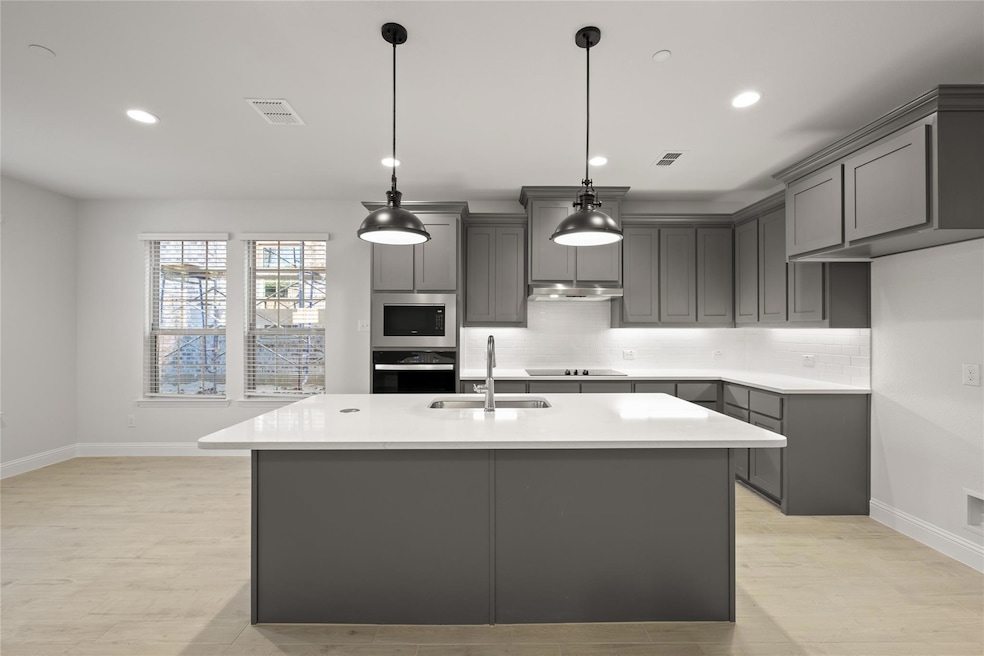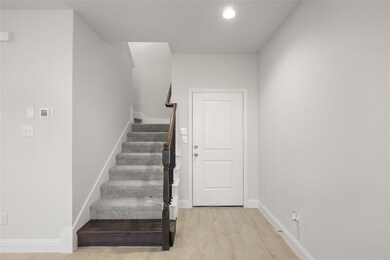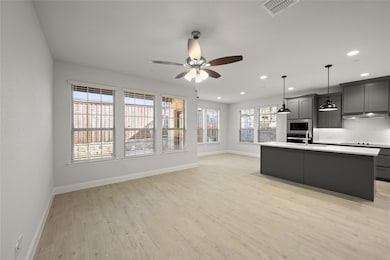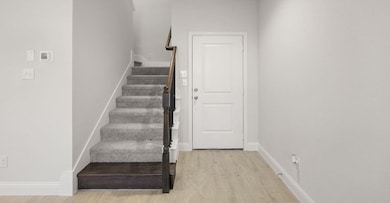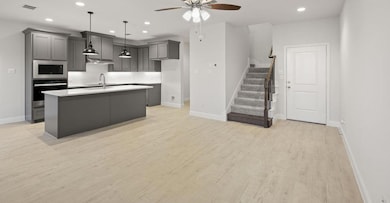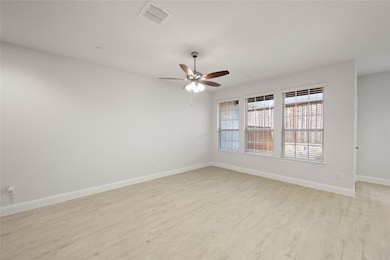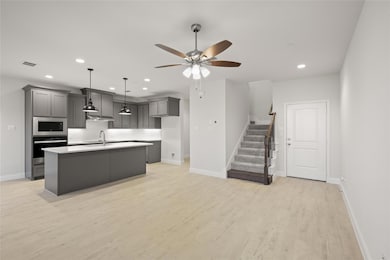
627 Sandiford Ct Mansfield, TX 76063
Berryhill NeighborhoodEstimated payment $2,456/month
Highlights
- New Construction
- Traditional Architecture
- Covered patio or porch
- Mary Orr Intermediate School Rated A-
- Loft
- 2-Car Garage with one garage door
About This Home
MLS# 20843652 - Built by Impression Homes - Ready Now! ~ Luxury townhome living in Mansfield, TX. Pull into your front-entry garage and step inside to a mud room. Continue into the heart of the home to find the open-concept home of your dreams. The California kitchen, with ample counter space and cabinets for storage, opens to the spacious dining and family rooms. Completing the main floor is a conveniently located powder room and coat closet. Walk upstairs to a dedicated loft space, two secondary bedrooms, a secondary bath, utility room and owner’s suite. Tucked away from the other bedrooms, the owner’s suite is a private retreat offering an ensuite with a dual sink vanity, oversized shower and massive walk-in closet.
Townhouse Details
Home Type
- Townhome
Est. Annual Taxes
- $1,374
Year Built
- Built in 2025 | New Construction
Lot Details
- 2,252 Sq Ft Lot
- Lot Dimensions are 40x120
- Wood Fence
- Brick Fence
HOA Fees
- $275 Monthly HOA Fees
Parking
- 2-Car Garage with one garage door
- Garage Door Opener
Home Design
- Traditional Architecture
- Brick Exterior Construction
- Slab Foundation
- Composition Roof
- Stone Siding
Interior Spaces
- 1,736 Sq Ft Home
- 2-Story Property
- Ceiling Fan
- Loft
Kitchen
- Electric Oven
- Electric Cooktop
- Microwave
- Dishwasher
- Kitchen Island
- Disposal
Flooring
- Carpet
- Ceramic Tile
Bedrooms and Bathrooms
- 3 Bedrooms
- Walk-In Closet
Laundry
- Laundry in Utility Room
- Full Size Washer or Dryer
- Washer and Electric Dryer Hookup
Home Security
- Prewired Security
- Smart Home
Outdoor Features
- Covered patio or porch
- Rain Gutters
Schools
- Nash Elementary School
- Worley Middle School
- Orr Middle School
- Mansfield High School
Utilities
- Zoned Heating and Cooling
- Heat Pump System
- Underground Utilities
Listing and Financial Details
- Assessor Parcel Number 42952431
Community Details
Overview
- Association fees include full use of facilities, insurance, ground maintenance, maintenance structure, management fees
- Neighborhood Management, Inc. HOA, Phone Number (972) 359-1548
- Main Street Village Subdivision
- Mandatory home owners association
Additional Features
- Community Mailbox
- Fire Sprinkler System
Map
Home Values in the Area
Average Home Value in this Area
Tax History
| Year | Tax Paid | Tax Assessment Tax Assessment Total Assessment is a certain percentage of the fair market value that is determined by local assessors to be the total taxable value of land and additions on the property. | Land | Improvement |
|---|---|---|---|---|
| 2024 | $1,374 | $59,500 | $59,500 | -- |
| 2023 | $1,374 | $59,500 | $59,500 | -- |
Property History
| Date | Event | Price | Change | Sq Ft Price |
|---|---|---|---|---|
| 04/23/2025 04/23/25 | Pending | -- | -- | -- |
| 04/15/2025 04/15/25 | Price Changed | $370,900 | +0.3% | $214 / Sq Ft |
| 02/13/2025 02/13/25 | Price Changed | $369,900 | -4.2% | $213 / Sq Ft |
| 02/13/2025 02/13/25 | For Sale | $386,123 | -- | $222 / Sq Ft |
Deed History
| Date | Type | Sale Price | Title Company |
|---|---|---|---|
| Warranty Deed | -- | Fidelity National Title |
Similar Homes in the area
Source: North Texas Real Estate Information Systems (NTREIS)
MLS Number: 20843652
APN: 42952431
- 643 Sandiford Ct
- 645 Sandiford Ct
- 644 Sandiford Ct
- 654 Sandiford Ct
- 660 Sandiford Ct
- 520 Berryhill Dr
- 502 Fort Worth St
- 602 Stell Ave
- 414 Hollyberry Dr
- 602 S Main St
- 622 S Walnut Creek Dr
- 308 Short St
- 602 Hillcrest St
- 202 Graves St
- 623 Live Oak Dr
- 604 E Broad St
- 608 E Broad St
- 604 S Willow St
- 700 E Broad St
- 205 S 2nd Ave
