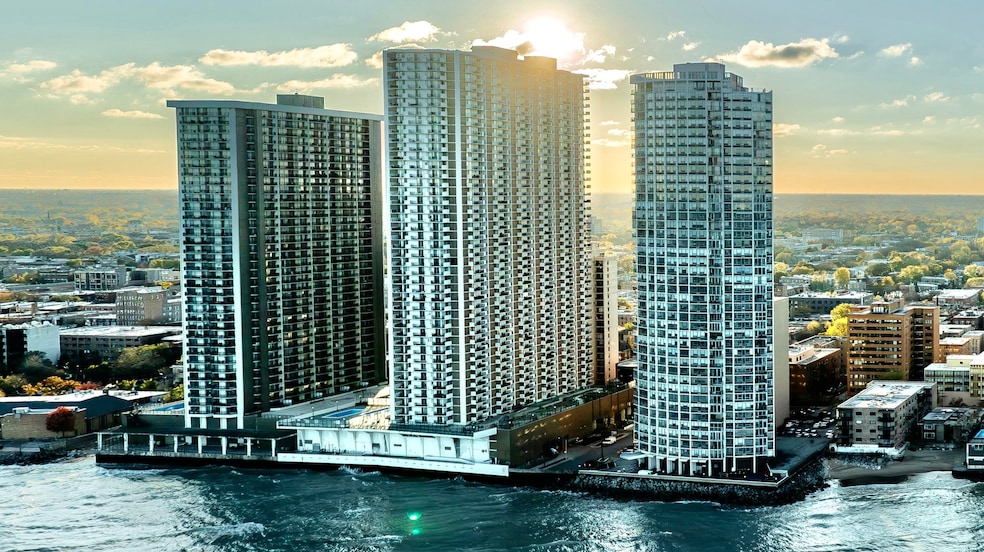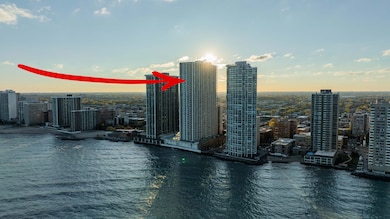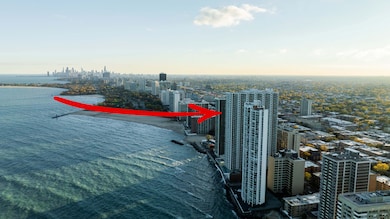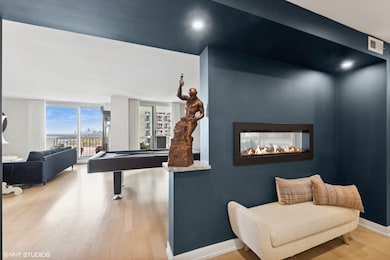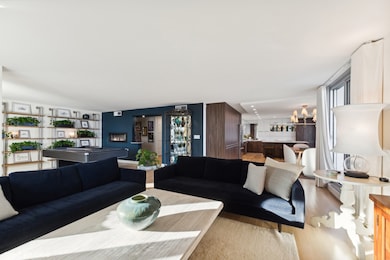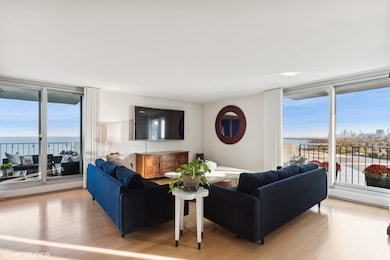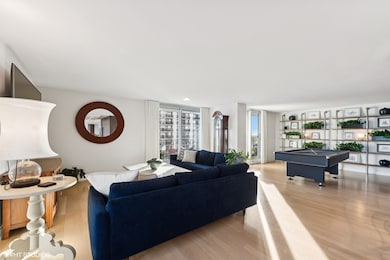
Malibu East Condominium 6033 N Sheridan Rd Unit 18AB Chicago, IL 60660
Edgewater NeighborhoodEstimated payment $10,535/month
Highlights
- Doorman
- Beach Access
- Open Floorplan
- Lake Front
- Fitness Center
- 2-minute walk to Park 517
About This Home
Welcome to an unparalleled lakefront masterpiece in the prestigious Malibu East, a landmark designed by acclaimed architect John Macsai. This sprawling, first-time-on-the-market residence is a rare double-unit offering over 3,000 square feet of luxurious living space and nearly 800 square feet of private balconies, all showcasing panoramic views of Lake Michigan and the Chicago skyline. Every room is bathed in natural light, with sliding glass doors that open to the mesmerizing sights of the lake and city, creating a seamless indoor-outdoor living experience. The stunning foyer welcomes you with custom decorative paneling that conceals six lit closets, while hardwood floors lead you to the expansive living and entertainment areas. A double-sided electric fireplace anchors the living room and game room, while the dining room is enhanced by a showstopping Jonathan Adler chandelier. The custom-designed chef's kitchen features 42-inch cabinetry, Quartz countertops, stainless steel Samsung appliances, and an oversized island with seating-perfect for hosting. The primary suite is a retreat unlike any other, with three sliding glass doors opening to two balconies offering breathtaking lake and city views. Thoughtfully appointed, it includes a coffee bar with a beverage fridge, custom wardrobe systems, and a spa-like bathroom with a steam shower, heated towel warmer, and luxurious finishes. Three additional bedrooms, including a second en suite, are equally refined, with hardwood floors, custom closets, and balcony access. The junior suite bath & north hall bathroom have been completely renovated in January 2025 and feature exquisite tilework and modern vanities. Step onto your private outdoor spaces and experience the magic of 340-degree views, whether savoring the sunrise with coffee, grilling with friends, or unwinding with wine at sunset. The Malibu East offers a lifestyle of unparalleled convenience and amenities, including two outdoor pools, a fitness center, tennis court with jogging path, racquetball court, sauna, library, party room, billiards room, and youth recreation room. Additional on-site conveniences include a 24-hour doorman, maintenance team, and retail offerings like a convenience store, dental office and Bezz personal training. Perfectly located just steps from beaches, lakefront trails, parks, fine dining, grocery stores! Only 20 minutes to downtown Chicago, and steps from the Michigan Avenue express bus! This is your opportunity to own an extraordinary piece of lakeside luxury.
Property Details
Home Type
- Condominium
Est. Annual Taxes
- $12,668
Year Built
- Built in 1971 | Remodeled in 2019
Lot Details
- Lake Front
- End Unit
- Landscaped Professionally
- Additional Parcels
HOA Fees
- $2,521 Monthly HOA Fees
Parking
- 2 Car Attached Garage
- Leased Parking
Home Design
- Rubber Roof
Interior Spaces
- 3,854 Sq Ft Home
- Open Floorplan
- Built-In Features
- Bookcases
- Double Sided Fireplace
- Electric Fireplace
- Entrance Foyer
- Family Room
- Living Room with Fireplace
- Formal Dining Room
- Game Room
- Workshop
- Utility Room with Study Area
- Laundry Room
- Storage
- Home Gym
- Wood Flooring
Kitchen
- Electric Cooktop
- Microwave
- High End Refrigerator
- Freezer
- Dishwasher
- Wine Refrigerator
- Stainless Steel Appliances
- Disposal
Bedrooms and Bathrooms
- 4 Bedrooms
- 4 Potential Bedrooms
- Walk-In Closet
- 4 Full Bathrooms
- Steam Shower
- Separate Shower
Home Security
Outdoor Features
- Beach Access
- Access To Lake
Location
- Property is near a bus stop
Schools
- Swift Elementary School Specialt
- Senn High School
Utilities
- Central Air
- Two Heating Systems
- Lake Michigan Water
Listing and Financial Details
- Homeowner Tax Exemptions
Community Details
Overview
- Association fees include water, insurance, security, doorman, tv/cable, exercise facilities, pool, exterior maintenance, scavenger, snow removal, internet
- 498 Units
- Violet Deschamps Association, Phone Number (773) 271-1732
- Malibu East Subdivision
- Property managed by Sudler Property Management
- 45-Story Property
Amenities
- Doorman
- Sundeck
- Party Room
- Coin Laundry
- Elevator
- Service Elevator
- Package Room
Recreation
- Bike Trail
Pet Policy
- Dogs and Cats Allowed
Security
- Resident Manager or Management On Site
- Storm Screens
Map
About Malibu East Condominium
Home Values in the Area
Average Home Value in this Area
Tax History
| Year | Tax Paid | Tax Assessment Tax Assessment Total Assessment is a certain percentage of the fair market value that is determined by local assessors to be the total taxable value of land and additions on the property. | Land | Improvement |
|---|---|---|---|---|
| 2024 | $5,220 | $36,845 | $1,784 | $35,061 |
| 2023 | $5,220 | $28,801 | $1,455 | $27,346 |
| 2022 | $5,220 | $28,801 | $1,455 | $27,346 |
| 2021 | $5,122 | $28,799 | $1,454 | $27,345 |
| 2020 | $4,984 | $25,475 | $824 | $24,651 |
| 2019 | $4,974 | $28,188 | $824 | $27,364 |
| 2018 | $4,889 | $28,188 | $824 | $27,364 |
| 2017 | $4,618 | $21,454 | $717 | $20,737 |
| 2016 | $3,797 | $21,454 | $717 | $20,737 |
| 2015 | $3,451 | $21,454 | $717 | $20,737 |
| 2014 | $3,274 | $20,214 | $546 | $19,668 |
| 2013 | $3,198 | $20,214 | $546 | $19,668 |
Property History
| Date | Event | Price | Change | Sq Ft Price |
|---|---|---|---|---|
| 02/13/2025 02/13/25 | For Sale | $1,249,000 | -- | $324 / Sq Ft |
Deed History
| Date | Type | Sale Price | Title Company |
|---|---|---|---|
| Interfamily Deed Transfer | -- | Attorney | |
| Warranty Deed | $300,000 | Chicago Title | |
| Warranty Deed | $298,000 | Old Republic Title | |
| Deed | $265,000 | Pntn | |
| Interfamily Deed Transfer | -- | -- |
Mortgage History
| Date | Status | Loan Amount | Loan Type |
|---|---|---|---|
| Open | $800,000 | New Conventional | |
| Previous Owner | $216,000 | New Conventional | |
| Previous Owner | $219,200 | New Conventional | |
| Previous Owner | $203,599 | New Conventional | |
| Previous Owner | $212,000 | Unknown |
Similar Homes in Chicago, IL
Source: Midwest Real Estate Data (MRED)
MLS Number: 12275709
APN: 14-05-215-017-1165
- 6033 N Sheridan Rd Unit 17A
- 6033 N Sheridan Rd Unit 32G
- 6033 N Sheridan Rd Unit 18AB
- 6033 N Sheridan Rd Unit 11L
- 6033 N Sheridan Rd Unit 4M
- 6033 N Sheridan Rd Unit 5A
- 6033 N Sheridan Rd Unit 29B
- 6007 N Sheridan Rd Unit 30F
- 6007 N Sheridan Rd Unit 37G
- 6007 N Sheridan Rd Unit 37H
- 6007 N Sheridan Rd Unit 17DF
- 6007 N Sheridan Rd Unit 18C
- 6007 N Sheridan Rd Unit 21F
- 6007 N Sheridan Rd Unit 25F
- 6030 N Sheridan Rd Unit 803
- 6030 N Sheridan Rd Unit 1810
- 6030 N Sheridan Rd Unit 411
- 6030 N Sheridan Rd Unit 1110
- 6101 N Sheridan Rd Unit 14C
- 6101 N Sheridan Rd Unit 8H
