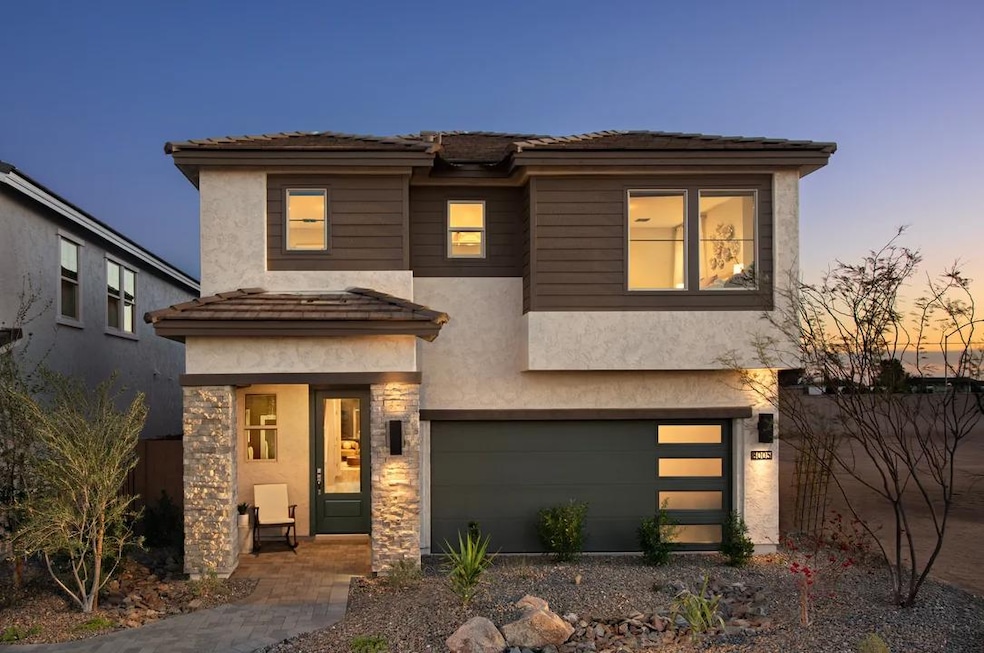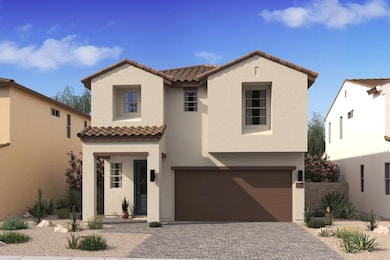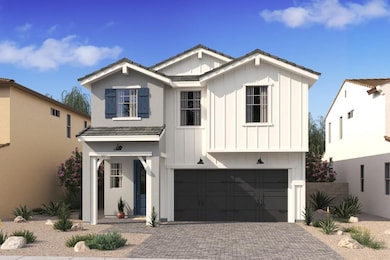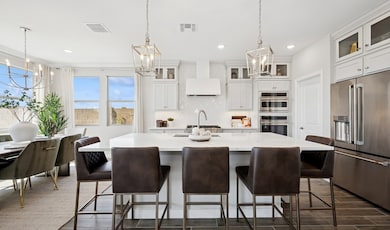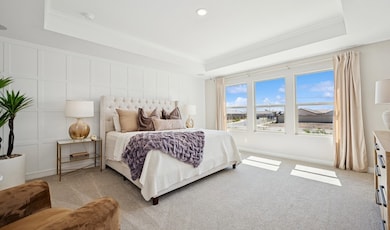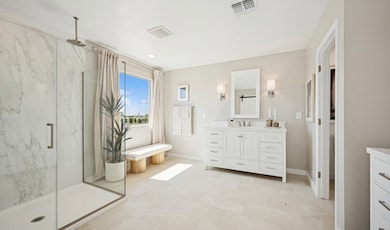
Hampton Peoria, AZ 85345
Estimated payment $3,475/month
Total Views
2,627
5
Beds
3.5
Baths
2,762
Sq Ft
$191
Price per Sq Ft
About This Home
Beautiful open kitchen with walk-in corner pantry.
Cozy dining area adjacent to kitchen for convenience.
Spacious great room with access to covered patio, ideal for entertaining.
Oversized primary suite with private entry and huge walk-in closet.
Loft perfect for additional entertainment space.
First floor Extra Suite, perfect for a guest room or home office.
Home Details
Home Type
- Single Family
Parking
- 2 Car Garage
Home Design
- New Construction
- Ready To Build Floorplan
- Hampton Plan
Interior Spaces
- 2,762 Sq Ft Home
- 2-Story Property
Bedrooms and Bathrooms
- 5 Bedrooms
Community Details
Overview
- Actively Selling
- Built by K Hovnanian Homes
- Manor At Legacy Place Subdivision
Sales Office
- 79Th Avenue & Northern Avenue
- Peoria, AZ 85345
- 888-779-1637
Office Hours
- Sun 11am-6pm Mon-Tue 10am-6pm Wed 1pm-6pm Thu-Sat 10am-6pm
Map
Create a Home Valuation Report for This Property
The Home Valuation Report is an in-depth analysis detailing your home's value as well as a comparison with similar homes in the area
Home Values in the Area
Average Home Value in this Area
Property History
| Date | Event | Price | Change | Sq Ft Price |
|---|---|---|---|---|
| 03/30/2025 03/30/25 | Price Changed | $527,990 | -3.6% | $191 / Sq Ft |
| 02/24/2025 02/24/25 | For Sale | $547,990 | -- | $198 / Sq Ft |
Similar Homes in Peoria, AZ
Nearby Homes
- 79Th Avenue & Northern Ave
- 79Th Avenue & Northern Ave
- 8006 W Griswold Rd
- 8012 W Griswold Rd
- 7988 W Griswold Rd
- 7981 W Griswold Rd
- 7987 W Griswold Rd
- 7999 W Griswold Rd
- 7993 W Griswold Rd
- 7982 W Griswold Rd
- 7994 W Griswold Rd
- 7976 W Griswold Rd
- 7970 W Griswold Rd
- 7975 W Griswold Rd
- 7862 N 80th Ave
- 7999 W Griswold Dr
- 8146 W Sands Rd
- 8209 W Lane Ave
- 8307 W Las Palmaritas Dr
- 8005 W Griswold Rd
