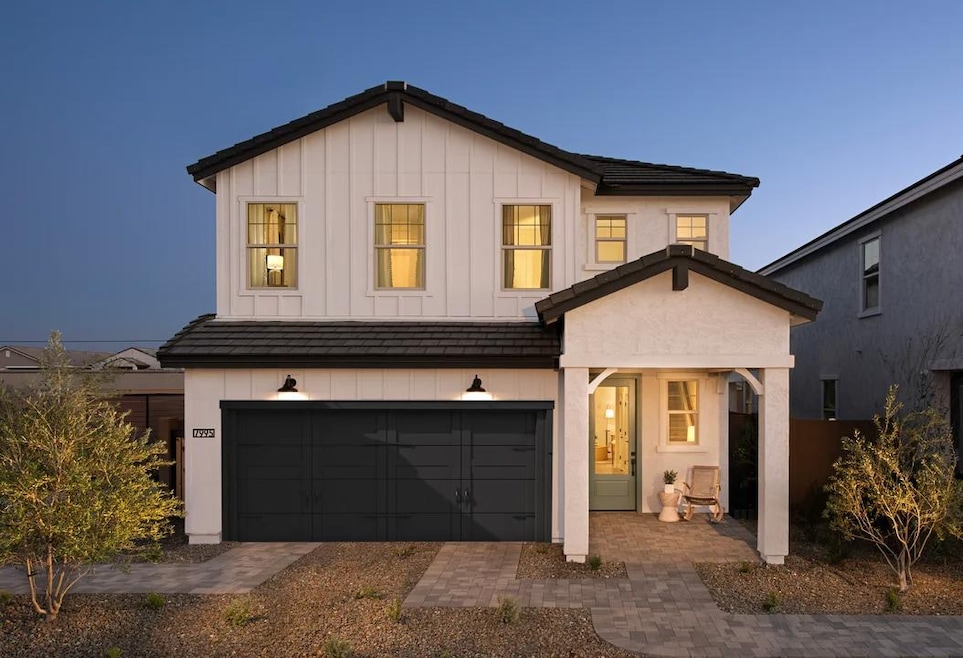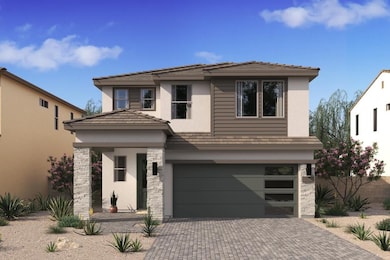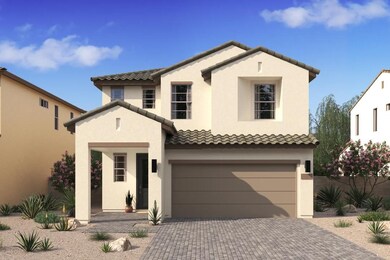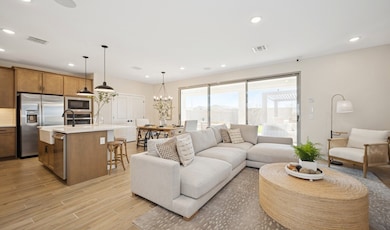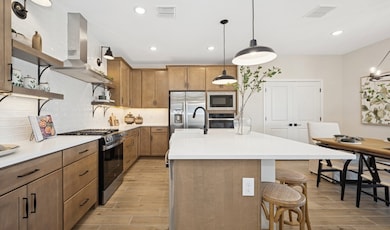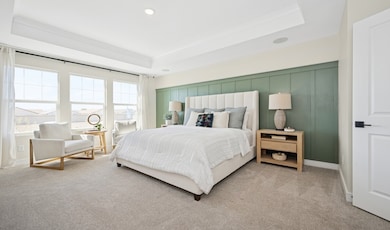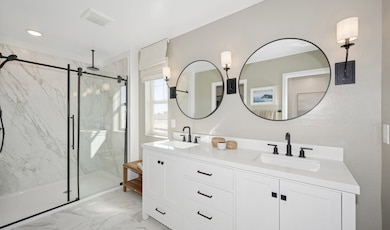
Prairie Willow Peoria, AZ 85345
Estimated payment $3,291/month
Total Views
3,415
5
Beds
3
Baths
2,349
Sq Ft
$213
Price per Sq Ft
About This Home
Open kitchen with large island great for preparing meals.
Spacious great room opening up to the patio and backyard.
Private primary suite with huge walk-in closet.
Secluded Bedroom 2 perfect for a guest room or home office.
Included covered patio for enjoying the beautiful Arizona weather.
Home Details
Home Type
- Single Family
Parking
- 2 Car Garage
Home Design
- New Construction
- Ready To Build Floorplan
- Prairie Willow Plan
Interior Spaces
- 2,349 Sq Ft Home
- 2-Story Property
Bedrooms and Bathrooms
- 5 Bedrooms
- 3 Full Bathrooms
Community Details
Overview
- Actively Selling
- Built by K Hovnanian Homes
- Manor At Legacy Place Subdivision
Sales Office
- 79Th Avenue & Northern Avenue
- Peoria, AZ 85345
- 888-779-1637
Office Hours
- Sun 11am-6pm Mon-Tue 10am-6pm Wed 1pm-6pm Thu-Sat 10am-6pm
Map
Create a Home Valuation Report for This Property
The Home Valuation Report is an in-depth analysis detailing your home's value as well as a comparison with similar homes in the area
Home Values in the Area
Average Home Value in this Area
Property History
| Date | Event | Price | Change | Sq Ft Price |
|---|---|---|---|---|
| 03/30/2025 03/30/25 | Price Changed | $499,990 | -4.9% | $213 / Sq Ft |
| 02/24/2025 02/24/25 | For Sale | $525,990 | -- | $224 / Sq Ft |
Similar Homes in Peoria, AZ
Nearby Homes
- 79Th Avenue & Northern Ave
- 79Th Avenue & Northern Ave
- 8006 W Griswold Rd
- 8012 W Griswold Rd
- 7988 W Griswold Rd
- 7981 W Griswold Rd
- 7987 W Griswold Rd
- 7999 W Griswold Rd
- 7993 W Griswold Rd
- 7982 W Griswold Rd
- 7994 W Griswold Rd
- 7976 W Griswold Rd
- 7970 W Griswold Rd
- 7975 W Griswold Rd
- 7862 N 80th Ave
- 7999 W Griswold Dr
- 8209 W Lane Ave
- 8307 W Las Palmaritas Dr
- 8005 W Griswold Rd
- 8025 W Gardenia Ave
