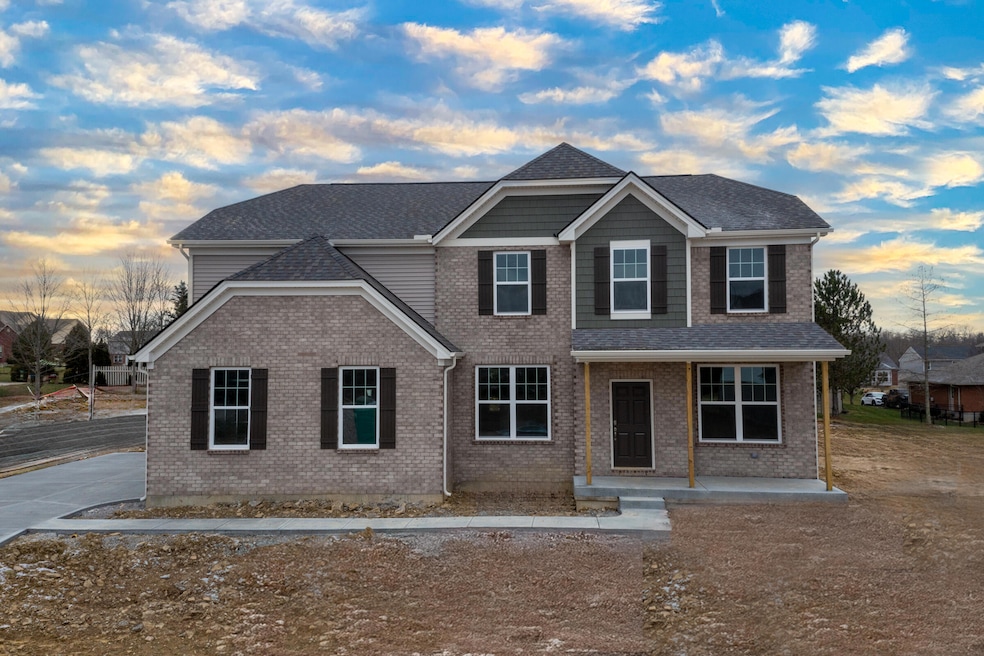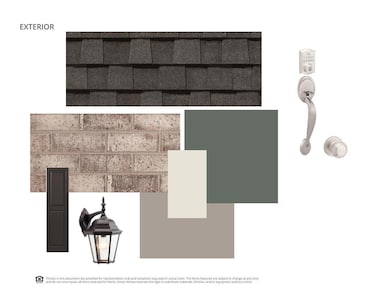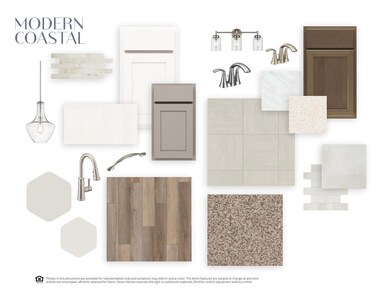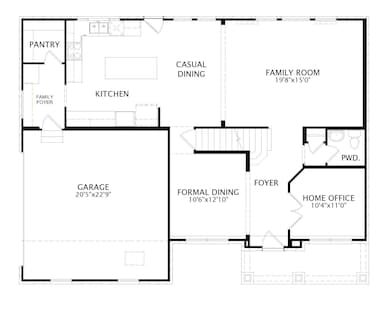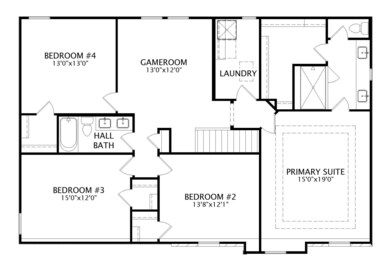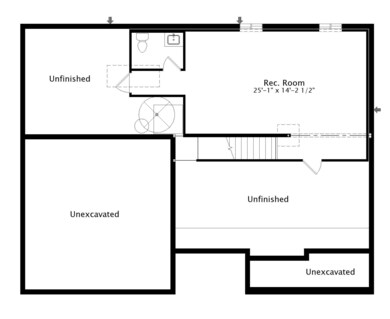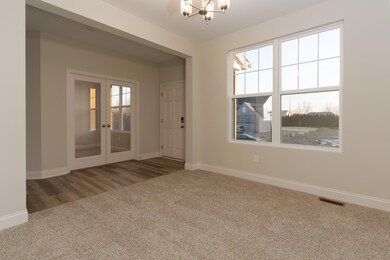
3135 Chipping Camden Covington, KY 41015
Highlights
- Under Construction
- Open Floorplan
- Traditional Architecture
- White's Tower Elementary School Rated A-
- Recreation Room
- Home Office
About This Home
As of April 2025The popular Drees Quentin offers a spacious first floor and open concept that you are sure to enjoy. As you enter the home from the covered front porch, you will be greeted by an elegant formal dining room and open style flex room. An open concept family room, the home also includes a walk-in pantry and plenty of space for you to store your everyday personal items. Upstairs you'll find a secluded owner's suite with a luxury walk-in shower, dual vanity sinks, and a large walk-in closet. An open bonus room, three additional bedrooms, a full bath and convenient laundry room complete the second floor.
Home Details
Home Type
- Single Family
Year Built
- Built in 2024 | Under Construction
HOA Fees
- $25 Monthly HOA Fees
Parking
- 2 Car Attached Garage
- Front Facing Garage
Home Design
- Traditional Architecture
- Brick Exterior Construction
- Poured Concrete
- Shingle Roof
- Vinyl Siding
- HardiePlank Type
Interior Spaces
- 3,374 Sq Ft Home
- 2-Story Property
- Open Floorplan
- Wired For Data
- Built-In Features
- Ceiling Fan
- Recessed Lighting
- Fireplace
- Vinyl Clad Windows
- Insulated Windows
- Entrance Foyer
- Family Room
- Formal Dining Room
- Home Office
- Recreation Room
- Storage
- Smart Home
Kitchen
- Eat-In Kitchen
- Microwave
- Dishwasher
- Stainless Steel Appliances
- Kitchen Island
- Disposal
Flooring
- Carpet
- Luxury Vinyl Tile
Bedrooms and Bathrooms
- 4 Bedrooms
- En-Suite Primary Bedroom
- En-Suite Bathroom
- Walk-In Closet
- Dual Vanity Sinks in Primary Bathroom
- Soaking Tub
- Shower Only
- Primary Bathroom includes a Walk-In Shower
Finished Basement
- Basement Fills Entire Space Under The House
- Finished Basement Bathroom
- Stubbed For A Bathroom
- Basement Storage
Schools
- Whites Tower Elementary School
- Twenhofel Middle School
- Simon Kenton High School
Utilities
- Central Air
- Heating System Uses Natural Gas
- Underground Utilities
- Cable TV Available
Community Details
- Association fees include association fees
- Vertex Association, Phone Number (859) 491-5711
- Manor Hill Subdivision
Map
Home Values in the Area
Average Home Value in this Area
Property History
| Date | Event | Price | Change | Sq Ft Price |
|---|---|---|---|---|
| 04/22/2025 04/22/25 | Sold | $499,900 | 0.0% | $148 / Sq Ft |
| 03/08/2025 03/08/25 | Pending | -- | -- | -- |
| 03/03/2025 03/03/25 | For Sale | $499,900 | 0.0% | $148 / Sq Ft |
| 01/18/2025 01/18/25 | Pending | -- | -- | -- |
| 09/17/2024 09/17/24 | For Sale | $499,900 | -- | $148 / Sq Ft |
Similar Homes in the area
Source: Northern Kentucky Multiple Listing Service
MLS Number: 626548
- 10613 Cotswold Way
- 3099 Belleglade Dr
- 10490 Fairbourne Dr
- 10864 Griststone Cir
- 10489 Fairbourne Dr
- 10479 Oakboro Dr
- 10495 Oakboro Dr
- 6463 Taylor Mill Rd
- 6459 Shawnee Ct
- 731 Cox Rd
- 772 Cox Rd Unit 85 & 86
- 6342 Stallion Ct
- 6382 Waterview Way
- 708 Stablewatch Dr
- 6482 Heathbrook Ct
- 6314 Filly Ct
- 11568 Taylor Mill Unit LOT 8
- 11568 Taylor Mill Unit LOT 7
- 11568 Taylor Mill Unit LOT 5
- 11568 Taylor Mill Unit LOT 2
