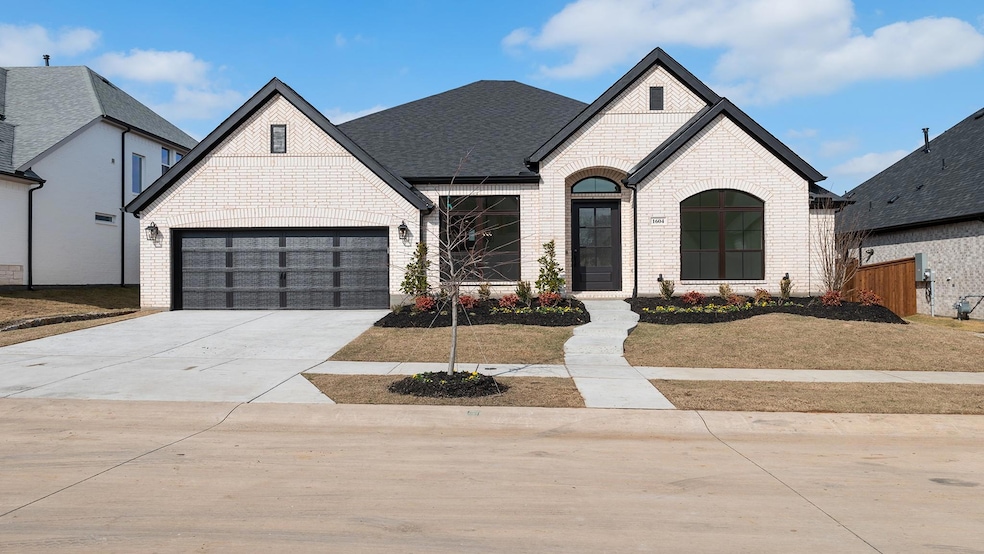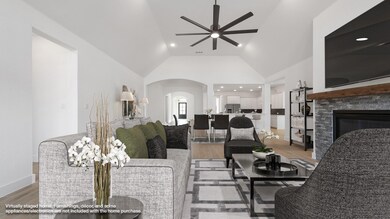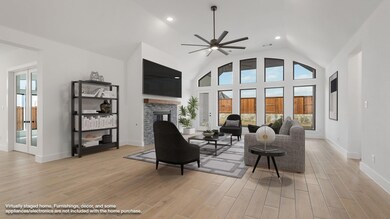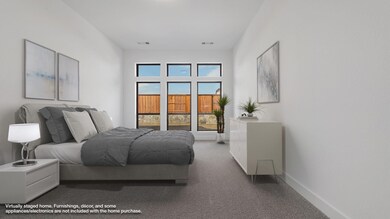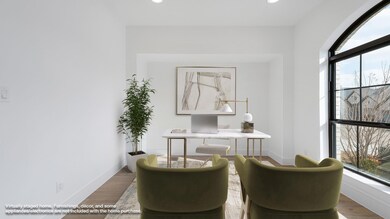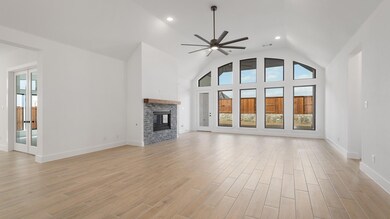
1604 Angus Trail van Alstyne, TX 75495
Highlights
- New Construction
- Community Lake
- Adjacent to Greenbelt
- John & Nelda Partin Elementary School Rated A
- Clubhouse
- Traditional Architecture
About This Home
As of April 2025Home office with French doors and formal dining room frame elongated entry. Open family room features a wood mantel fireplace and wall of windows. Island kitchen features 5-burner gas cooktop, Butler's pantry and large walk-in pantry. Game room with French doors off morning area. Primary suite includes primary bath with dual vanity, freestanding tub, separate glass-enclosed shower and two walk-in closets. Guest suite offers private bath. High ceilings, large windows and abundant closet space add to this generous one-story home. Covered backyard patio. Mud room off three-car garage.
Last Agent to Sell the Property
Perry Homes Realty LLC Brokerage Phone: 713-948-6666 License #0439466
Home Details
Home Type
- Single Family
Year Built
- Built in 2024 | New Construction
Lot Details
- 8,102 Sq Ft Lot
- Lot Dimensions are 65x125
- Adjacent to Greenbelt
- Wood Fence
- Interior Lot
- Sprinkler System
- Many Trees
HOA Fees
- $81 Monthly HOA Fees
Parking
- 3 Car Attached Garage
- Garage Door Opener
Home Design
- Traditional Architecture
- Brick Exterior Construction
- Slab Foundation
- Composition Roof
Interior Spaces
- 3,257 Sq Ft Home
- 1-Story Property
- Ceiling Fan
- Gas Log Fireplace
- Brick Fireplace
- ENERGY STAR Qualified Windows
- Family Room with Fireplace
Kitchen
- Gas Cooktop
- Microwave
- Dishwasher
- Disposal
Flooring
- Carpet
- Ceramic Tile
Bedrooms and Bathrooms
- 4 Bedrooms
- Low Flow Toliet
Laundry
- Laundry in Utility Room
- Full Size Washer or Dryer
- Washer and Electric Dryer Hookup
Home Security
- Smart Home
- Carbon Monoxide Detectors
- Fire and Smoke Detector
Eco-Friendly Details
- Energy-Efficient Appliances
- Energy-Efficient HVAC
Outdoor Features
- Covered patio or porch
- Exterior Lighting
Schools
- John And Nelda Partin Elementary School
- Van Alstyne Middle School
- Van Alstyne High School
Utilities
- Central Heating and Cooling System
- Heating System Uses Natural Gas
- Individual Gas Meter
- Municipal Utilities District for Water and Sewer
- Tankless Water Heater
- High Speed Internet
Listing and Financial Details
- Legal Lot and Block 12 / K
- Assessor Parcel Number 1604 Angus Trail
Community Details
Overview
- Association fees include full use of facilities, maintenance structure, management fees
- Sbb Management HOA, Phone Number (972) 960-2800
- Mantua Point Subdivision
- Mandatory home owners association
- Community Lake
- Greenbelt
Amenities
- Clubhouse
Recreation
- Community Playground
- Community Pool
- Park
- Jogging Path
Map
Home Values in the Area
Average Home Value in this Area
Property History
| Date | Event | Price | Change | Sq Ft Price |
|---|---|---|---|---|
| 04/11/2025 04/11/25 | Sold | -- | -- | -- |
| 03/11/2025 03/11/25 | Pending | -- | -- | -- |
| 03/10/2025 03/10/25 | Price Changed | $692,900 | +0.4% | $213 / Sq Ft |
| 02/05/2025 02/05/25 | Price Changed | $689,900 | -1.4% | $212 / Sq Ft |
| 01/17/2025 01/17/25 | Price Changed | $699,900 | -3.3% | $215 / Sq Ft |
| 11/11/2024 11/11/24 | For Sale | $723,900 | -- | $222 / Sq Ft |
Similar Homes in van Alstyne, TX
Source: North Texas Real Estate Information Systems (NTREIS)
MLS Number: 20775170
