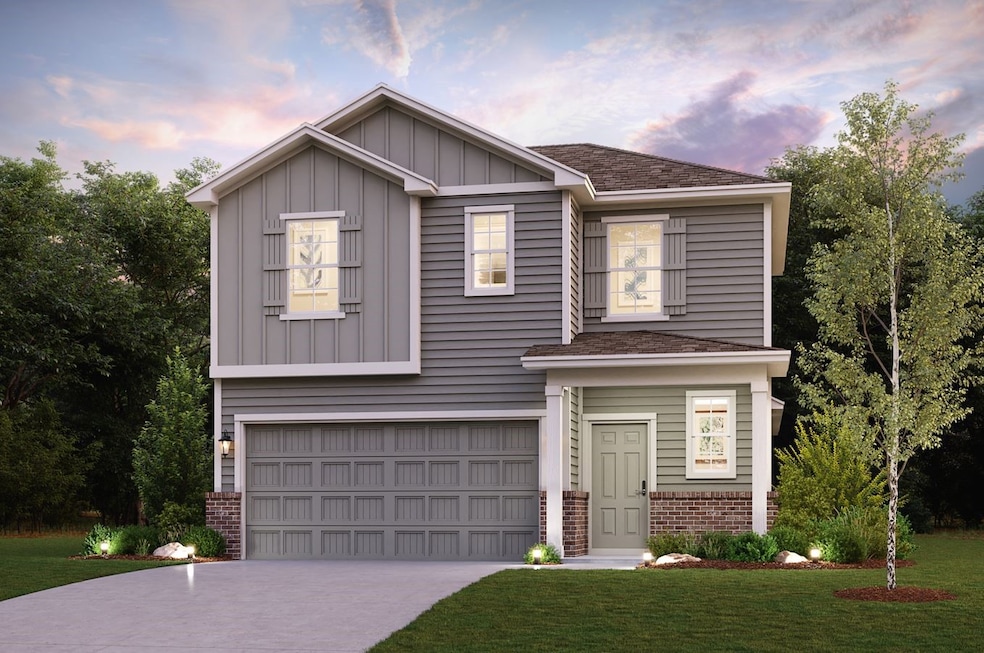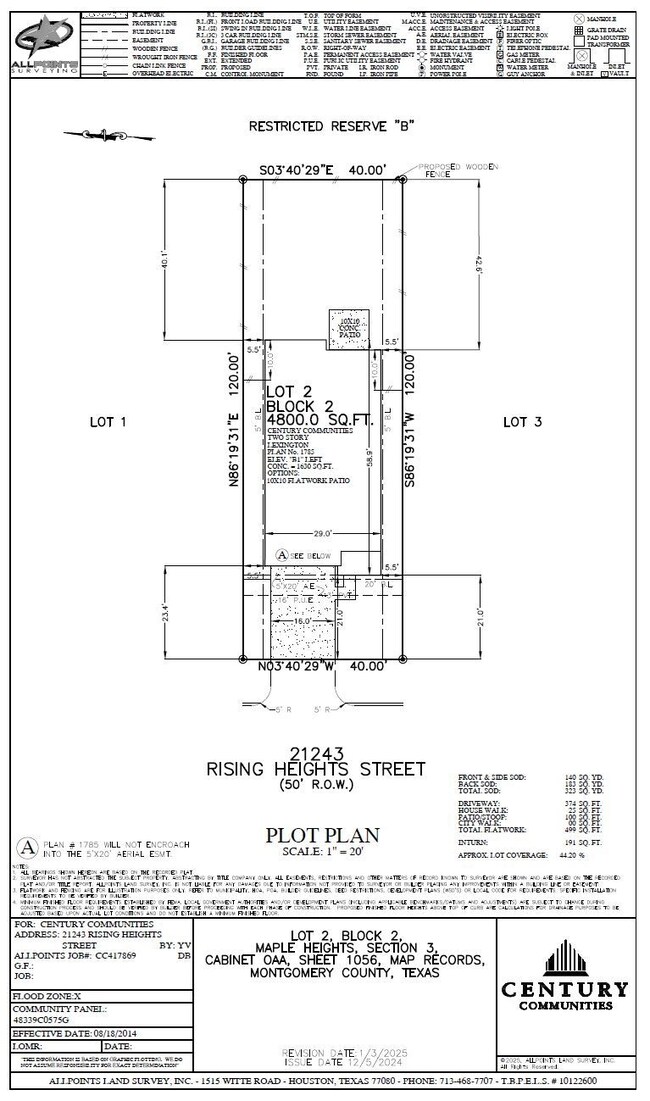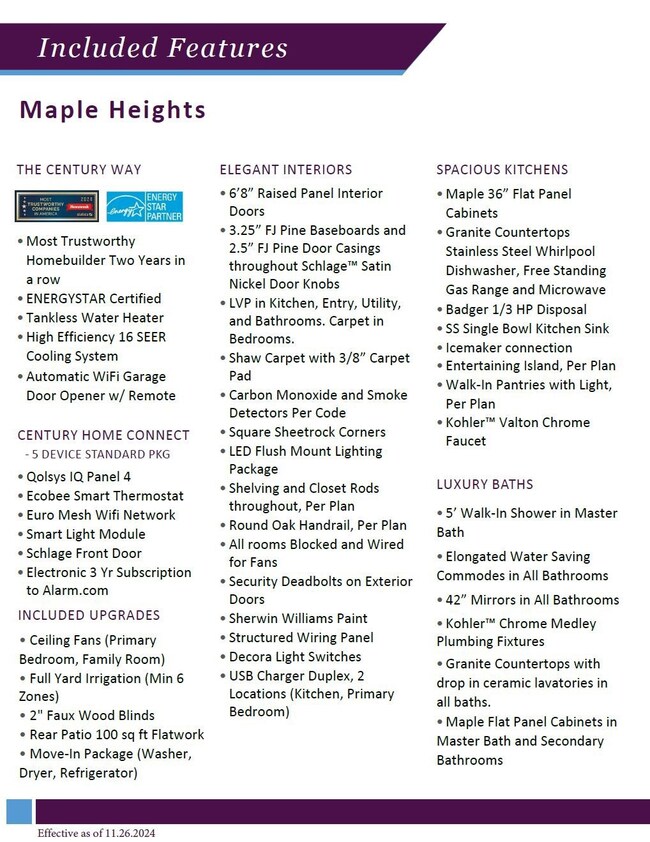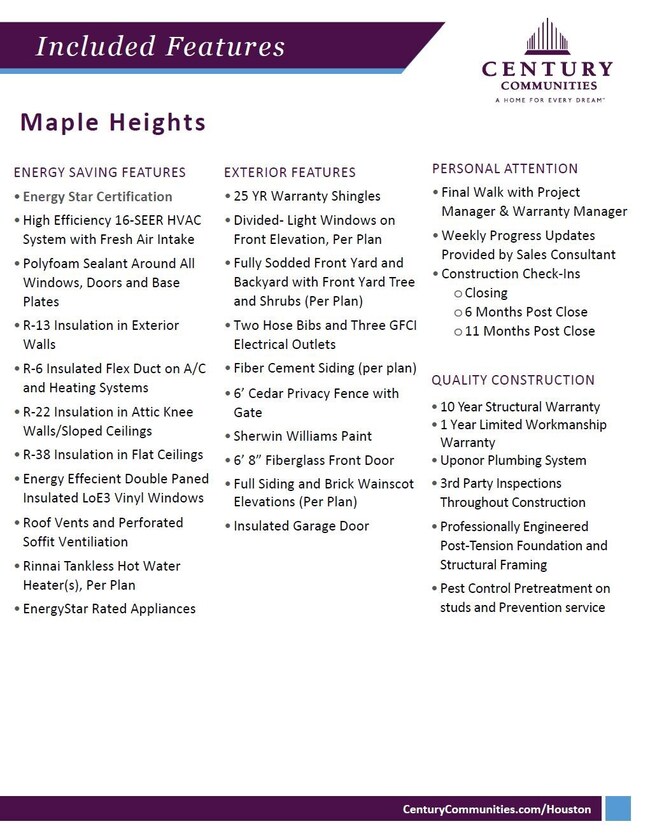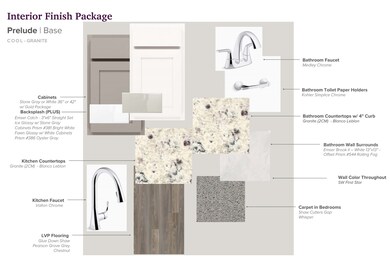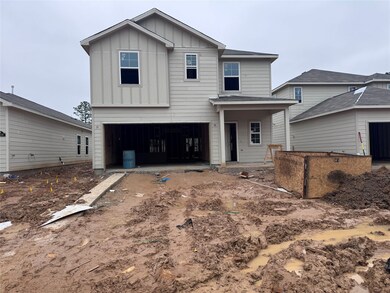
Last list price
21243 Rising Heights St Porter, TX 77365
Porter Neighborhood
4
Beds
2.5
Baths
1,785
Sq Ft
4,800
Sq Ft Lot
Highlights
- Under Construction
- Traditional Architecture
- Family Room Off Kitchen
- Green Roof
- Granite Countertops
- 2 Car Attached Garage
About This Home
As of March 2025The open-concept design of the two-story Lexington floor plan shows the huge island kitchen connected to the great room and dining room. The open-feel of the home is popular with today's sophisticated buyer, who is looking for a design that fosters togetherness in the home and makes entertaining fun. The use of space in the Lexington is well thought out, with the primary suite privately situated on the first floor, while the secondary bedrooms are on the second floor.
Home Details
Home Type
- Single Family
Year Built
- Built in 2025 | Under Construction
Lot Details
- 4,800 Sq Ft Lot
- Back Yard Fenced
HOA Fees
- $54 Monthly HOA Fees
Parking
- 2 Car Attached Garage
Home Design
- Traditional Architecture
- Brick Exterior Construction
- Slab Foundation
- Composition Roof
- Cement Siding
- Radiant Barrier
Interior Spaces
- 1,785 Sq Ft Home
- 2-Story Property
- Ceiling Fan
- Family Room Off Kitchen
- Fire and Smoke Detector
- Washer and Electric Dryer Hookup
Kitchen
- Breakfast Bar
- Microwave
- Dishwasher
- Granite Countertops
- Disposal
Flooring
- Carpet
- Vinyl
Bedrooms and Bathrooms
- 4 Bedrooms
- En-Suite Primary Bedroom
Eco-Friendly Details
- Green Roof
- ENERGY STAR Qualified Appliances
- Energy-Efficient Windows with Low Emissivity
- Energy-Efficient Exposure or Shade
- Energy-Efficient Lighting
- Energy-Efficient Insulation
- Energy-Efficient Thermostat
Schools
- Robert Crippen Elementary School
- White Oak Middle School
- Porter High School
Utilities
- Central Heating and Cooling System
- Heating System Uses Gas
- Programmable Thermostat
- Tankless Water Heater
Community Details
- Community Solutions Inc Association, Phone Number (713) 429-5440
- Built by Century Communities
- Maple Heights Subdivision
Map
Create a Home Valuation Report for This Property
The Home Valuation Report is an in-depth analysis detailing your home's value as well as a comparison with similar homes in the area
Home Values in the Area
Average Home Value in this Area
Property History
| Date | Event | Price | Change | Sq Ft Price |
|---|---|---|---|---|
| 03/27/2025 03/27/25 | Sold | -- | -- | -- |
| 02/03/2025 02/03/25 | Pending | -- | -- | -- |
| 01/30/2025 01/30/25 | For Sale | $267,900 | -- | $150 / Sq Ft |
Source: Houston Association of REALTORS®
Similar Homes in Porter, TX
Source: Houston Association of REALTORS®
MLS Number: 74156484
Nearby Homes
- 21250 Rising Heights St
- 21238 Rising Heights St
- 21230 Rising Heights St
- 22176 Wilderness Waterway Ln
- 22183 Wilderness Waterway Ln
- 7925 Coastal Prarie Dr
- 22190 Wilderness Waterway Ln
- 22166 Wilderness Waterway Ln
- 22170 Wilderness Waterway Ln
- 24255 U S 59
- 21695 Village Cir
- 23480 Mayer Rd
- TBD Loop 494
- 22141 Spears Rd
- 0 Partners Way Unit 75535004
- 0 Partners Way Unit 24630098
- 24249 Glory Ave
- 23122 Biddle Dr
- 22455 Ford Rd
- 23162 Mestina Knoll Dr
