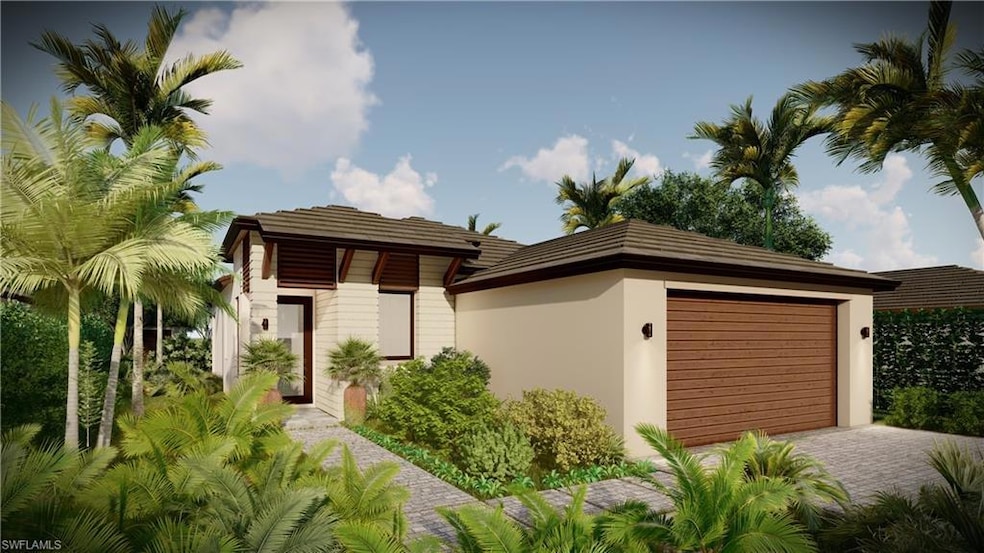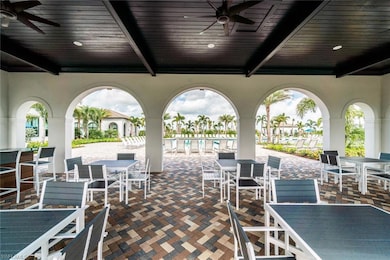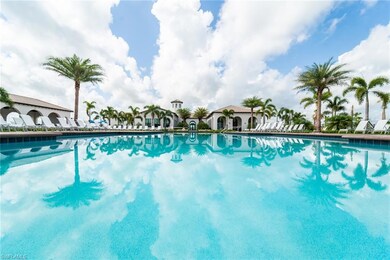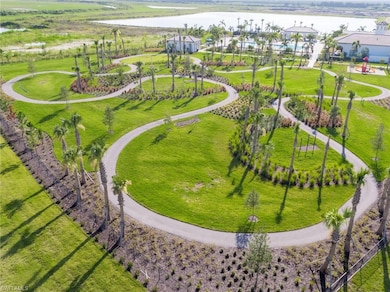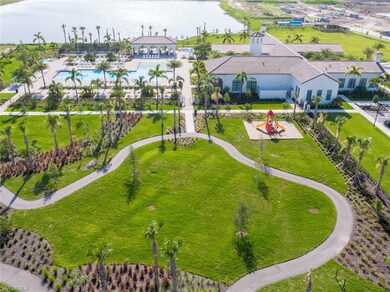
5059 Ofanto Ln Ave Maria, FL 34142
Estimated payment $3,660/month
Highlights
- Lake Front
- Room in yard for a pool
- Vaulted Ceiling
- Estates Elementary School Rated A-
- Clubhouse
- Lanai
About This Home
Stunning New Home Lakefront Home with Premium Features in a Vibrant Community! Welcome to this beautifully designed Birch home, where modern living meets comfort and convenience. Located just minutes from Ave Maria University, shops, restaurants, and a supermarket, this property offers the perfect blend of peaceful living and easy access to all the essentials. Step inside and experience the spaciousness of the great room and dining room, both highlighted by elegant high hats that add a touch of sophistication. The home features glass impact windows and doors, ensuring both safety and style. The kitchen is a dream, boasting a waterfall quartz countertop, custom cabinetry—including a pantry converted to cabinetry, deep drawers, and convenient features like a trash pullout, tray dividers, and silverware drawer inserts. With tile throughout the main living areas and cozy carpet in the master and additional bedrooms, comfort is key in every corner of this home. Entertain or relax on the covered terrace with extended rear pavers, complete with floodlights to set the mood at night. The property is future-ready with prewiring and plumbing for a pool, as well as exterior ventilation for future appliances, garage door opener that includes a wireless remote and keypad for added convenience. Additional features include rear and front gutters, tall refrigerator enclosure panels, and a fully equipped kitchen designed with both form and function in mind. The home is set for completion by the end of May and is ready to become your forever home.This home is part of a community that offers access to a state-of-the-art clubhouse and gym, a resort-style pool, pickleball courts, picnic and BBQ areas, walking, jogging, and biking trails, a dog park, and much more! Whether you’re relaxing at home or exploring the neighborhood, this property offers the best of both worlds.
Home Details
Home Type
- Single Family
Est. Annual Taxes
- $8,300
Year Built
- Built in 2025
Lot Details
- 7,405 Sq Ft Lot
- Lot Dimensions: 55
- Lake Front
- West Facing Home
- Paved or Partially Paved Lot
- Sprinkler System
HOA Fees
Parking
- 2 Car Attached Garage
- Automatic Garage Door Opener
- Deeded Parking
Home Design
- Concrete Block With Brick
- Stucco
- Tile
Interior Spaces
- 1,726 Sq Ft Home
- 1-Story Property
- Vaulted Ceiling
- Great Room
- Combination Dining and Living Room
- Lake Views
Kitchen
- Breakfast Bar
- Self-Cleaning Oven
- Microwave
- Ice Maker
- Dishwasher
- Disposal
Flooring
- Carpet
- Tile
Bedrooms and Bathrooms
- 3 Bedrooms
- Walk-In Closet
- Dual Sinks
- Shower Only
Laundry
- Laundry Room
- Dryer
- Washer
Home Security
- High Impact Windows
- High Impact Door
Outdoor Features
- Room in yard for a pool
- Patio
- Lanai
Schools
- Estates Elementary School
- Corkscrew Middle School
- Palmetto Ridge High School
Utilities
- Central Heating and Cooling System
- Cable TV Available
Listing and Financial Details
- Assessor Parcel Number 56530045314
- Tax Block 7B
Community Details
Overview
- Ave Maria Community
Amenities
- Community Barbecue Grill
- Clubhouse
- Billiard Room
Recreation
- Community Basketball Court
- Pickleball Courts
- Community Playground
- Exercise Course
- Community Pool
- Park
- Dog Park
- Bike Trail
Map
Home Values in the Area
Average Home Value in this Area
Tax History
| Year | Tax Paid | Tax Assessment Tax Assessment Total Assessment is a certain percentage of the fair market value that is determined by local assessors to be the total taxable value of land and additions on the property. | Land | Improvement |
|---|---|---|---|---|
| 2023 | -- | $9,282 | $9,282 | -- |
Property History
| Date | Event | Price | Change | Sq Ft Price |
|---|---|---|---|---|
| 03/08/2025 03/08/25 | Pending | -- | -- | -- |
| 02/06/2025 02/06/25 | For Sale | $498,932 | -- | $289 / Sq Ft |
Similar Homes in the area
Source: Naples Area Board of REALTORS®
MLS Number: 225014503
APN: 56530045314
